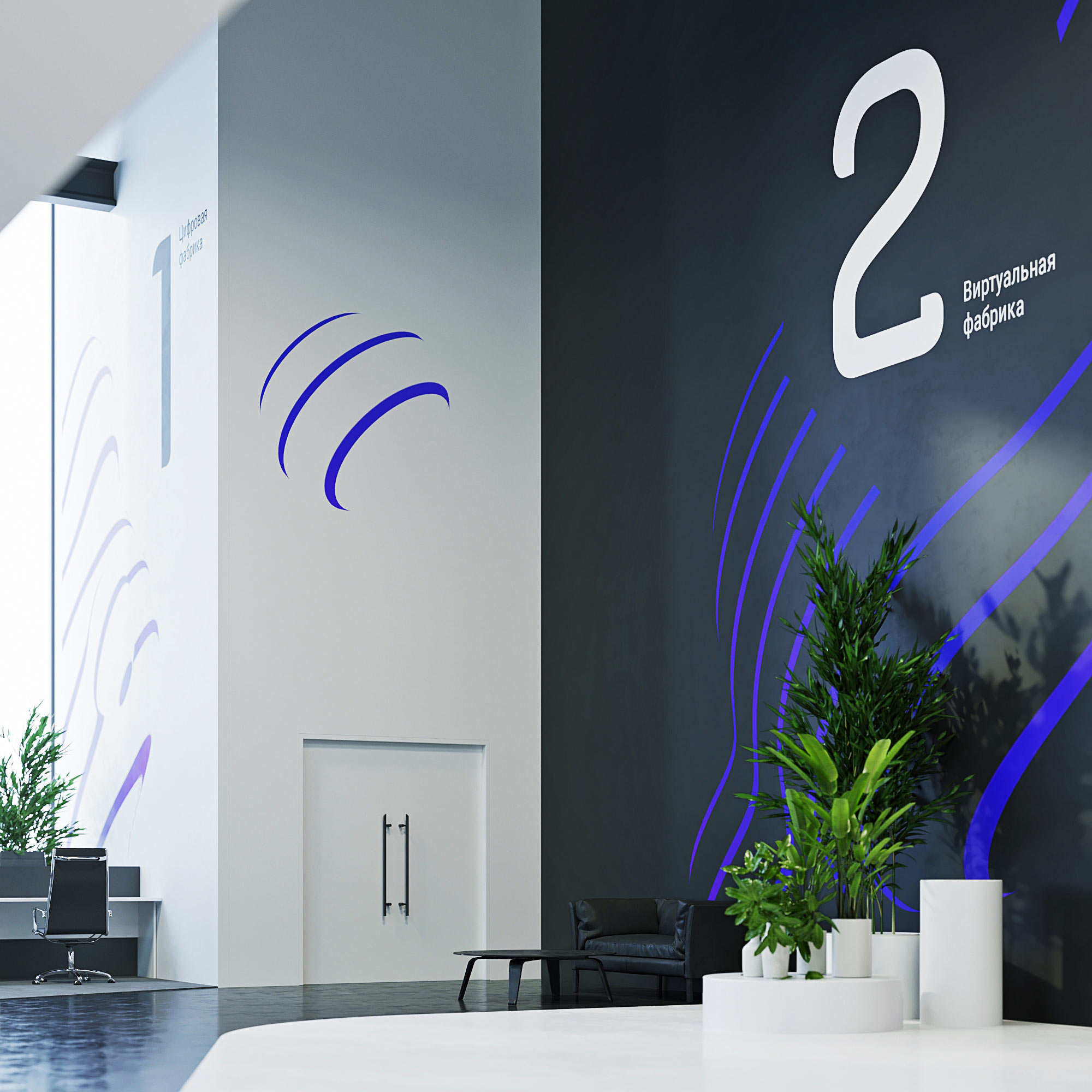Factories of the Future, high-tech manufacturing facilities with innovative equipment, started to appear in Russia. These are next generation establishments that are at the cutting edge of science.
The factories are equipped with super-powerful computers and machines that allow to carry out thousands of tests per second and dedicate most of resources to research and development. As a result, new materials, technologies and solutions are developed making manufacturing products better, cheaper and more effective.
In 2018, one of the Factories of the Future opened at Saint Petersburg Polytechnic University. We came up with a way to combine exhibition space, production area, offices and training rooms in a single facility and offered a design concept of the interior.
The Factory of the Future at the Polytechnic University is a multifunctional space designed for various uses. Students study and scientists work here while officials and business leaders come on tours. There is a manufacturing area which is currently used to build the factory’s own electric car!
To comfortably accommodate different groups of people, the factory is divided into zones: work, training, exhibition, meeting, etc. Use scenarios and tour routes were created in advance.
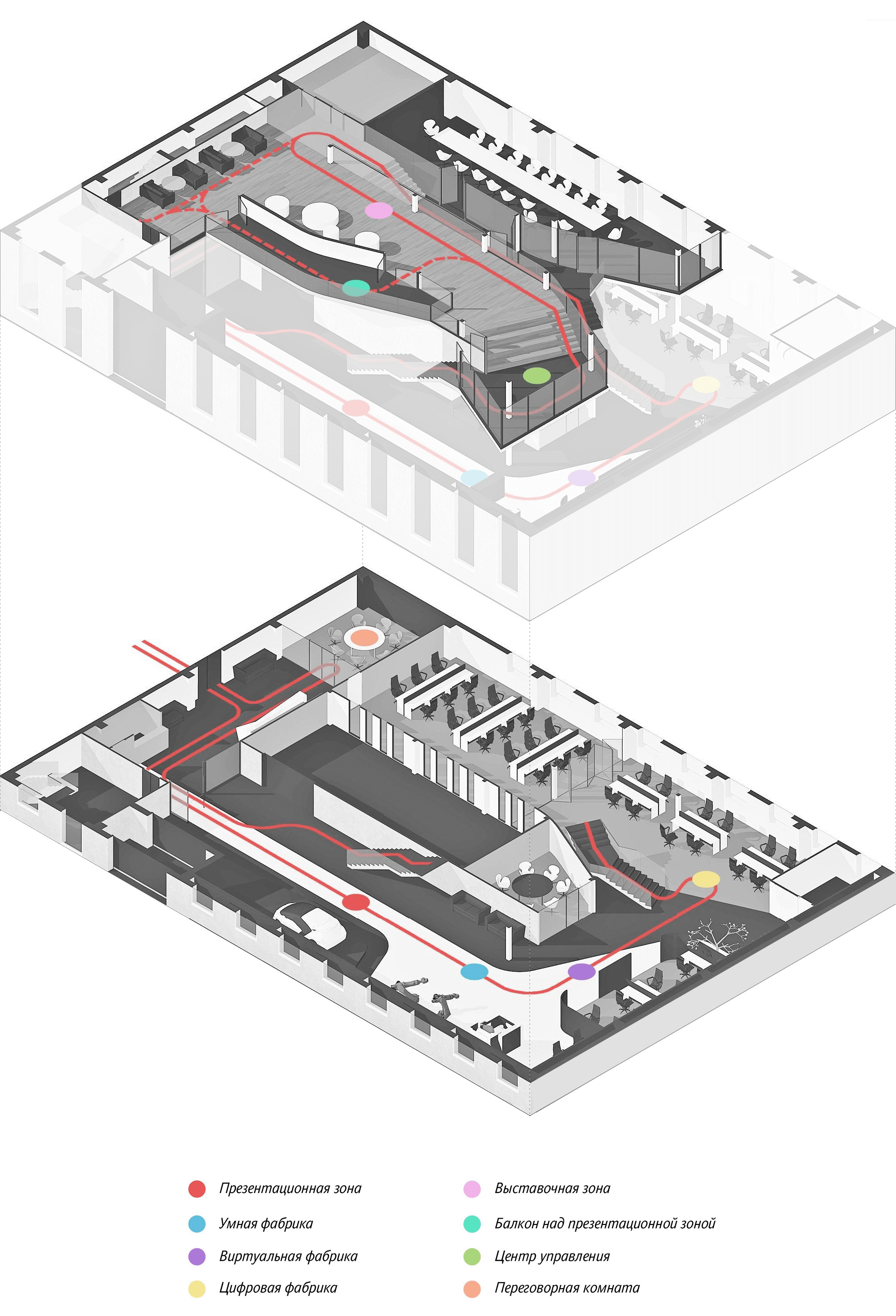
Visitors are greeted by a glowing logo of the factory and a welcome area with an information counter.
The interior is clearly futuristic and high-tech: strict blue and white shades, minimalism, cold backlight. Just like in movies about robots!
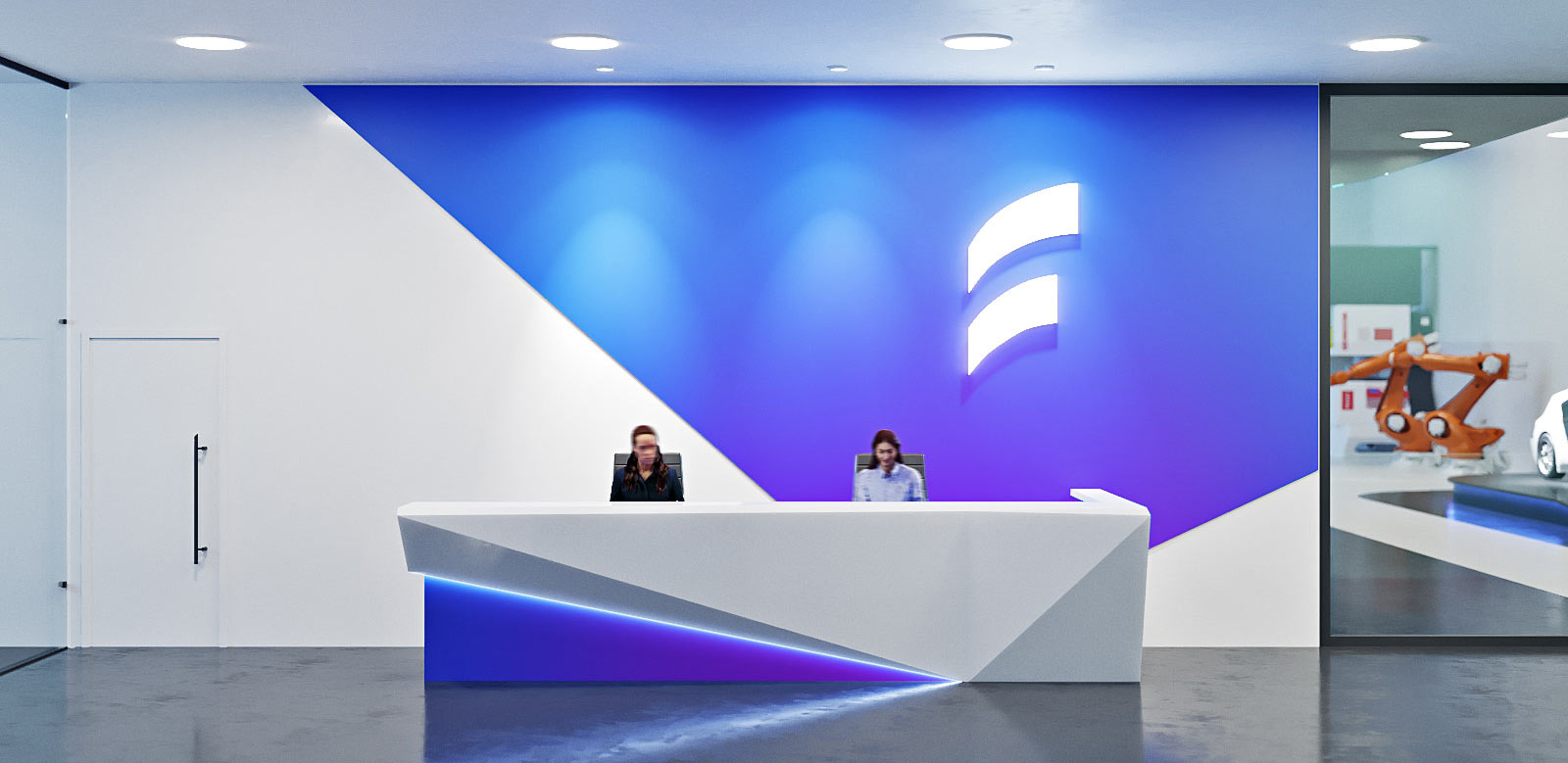
The waiting area and the meeting room are also located here.
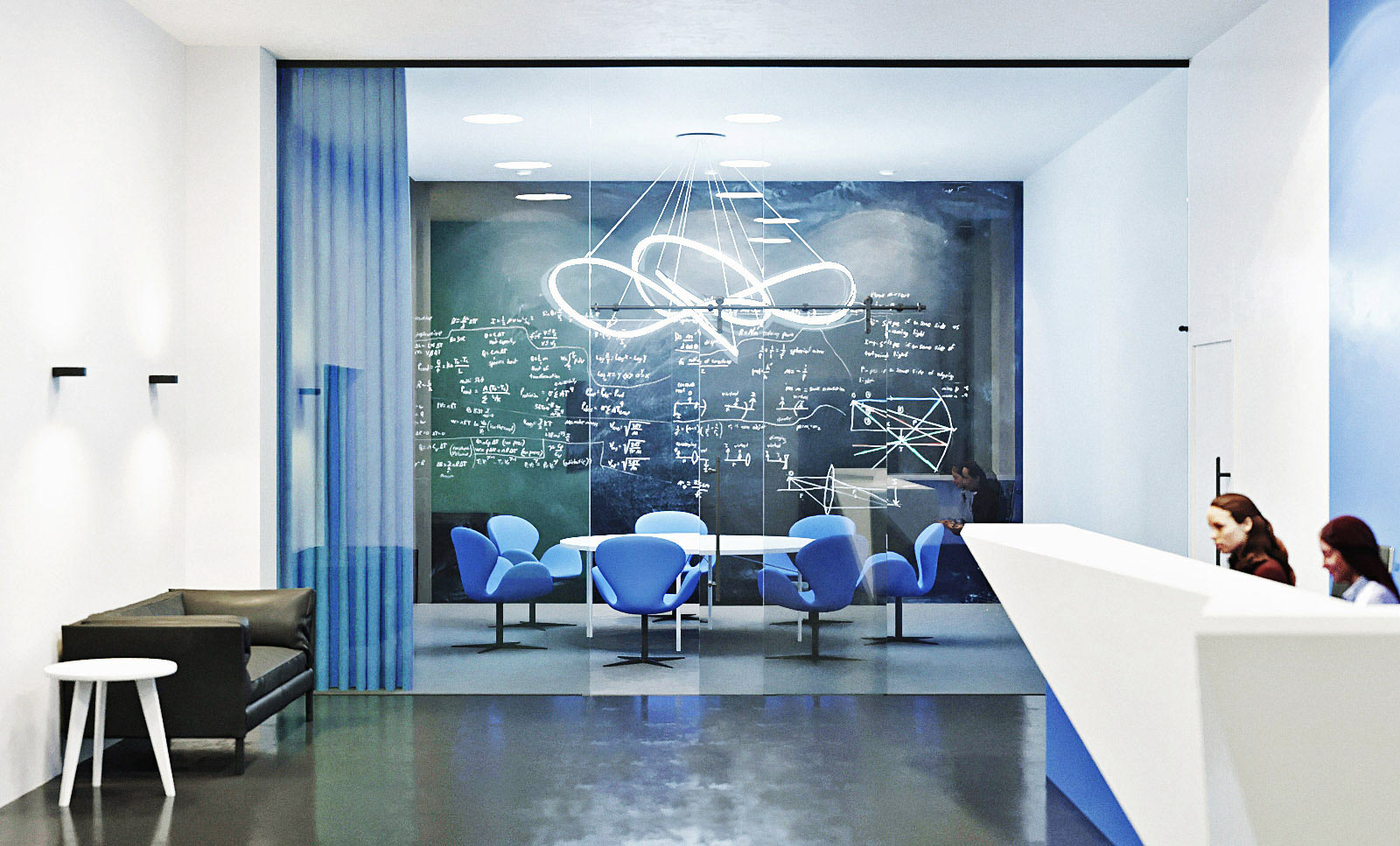
The factory building is huge with a very high ceiling, which is why we divided the space into two levels. Upstairs are public rooms separated by glass walls. The manufacturing area is downstairs. The glass walls allow officials and businessmen to oversee factory operations without getting in the way of scientists and students.
Public spaces are divided into two parts by the main staircase. Up front is the Control Center, a special zone with three glass walls that allow to see the entire production area at once.
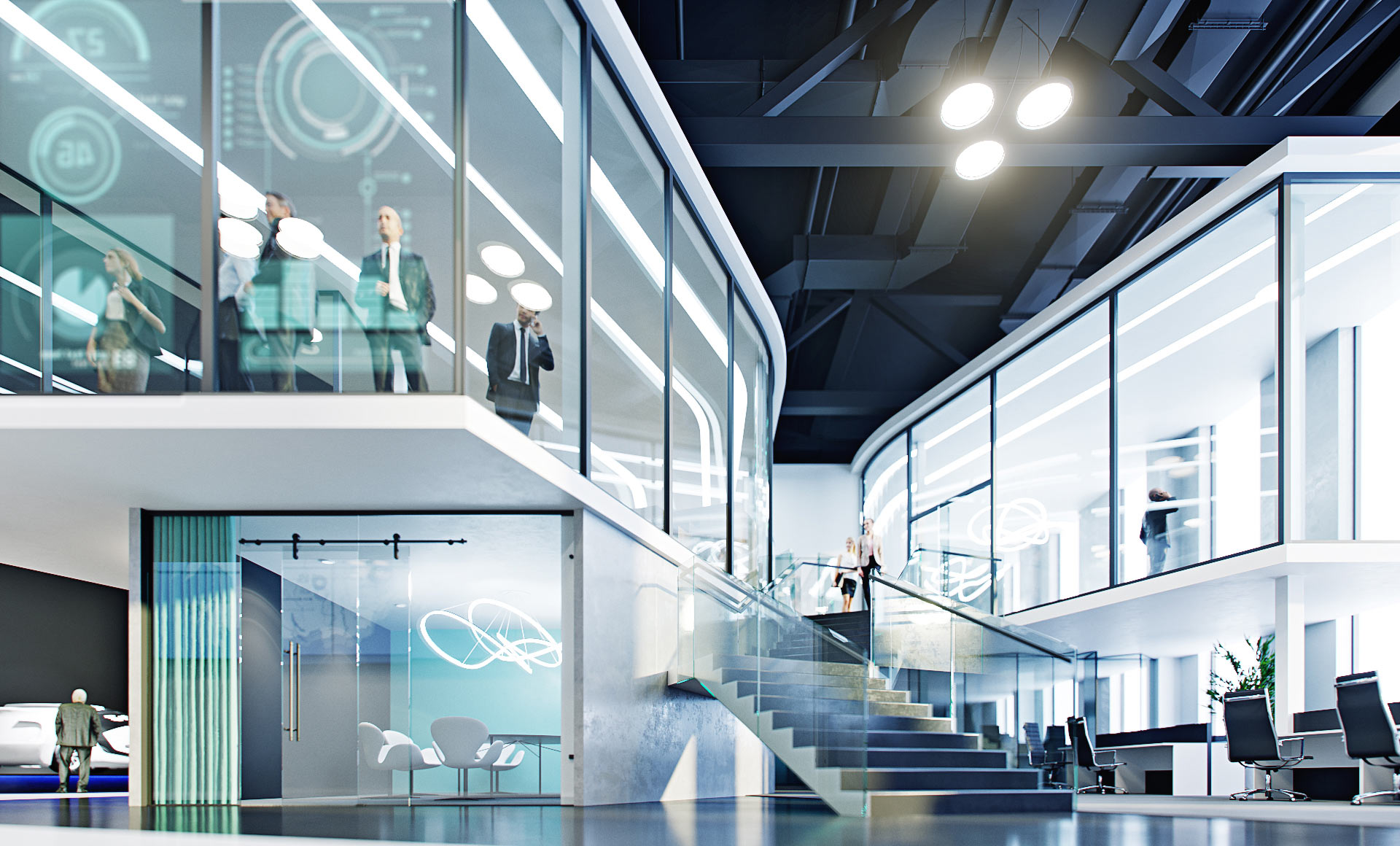
The fireproof glass is thick and its strict geometric shape is balanced by smooth curves of walls and the roof.
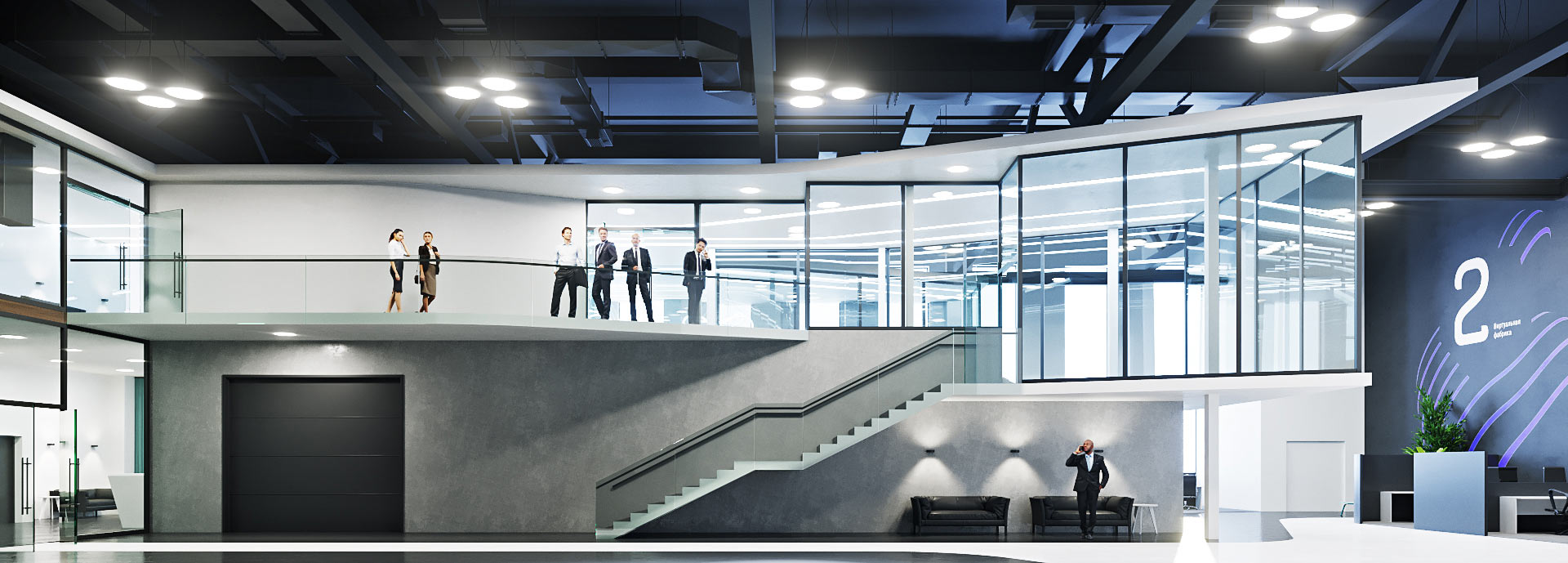
The stepped glazing allows to organize convenient exits to the staircase and the balcony.
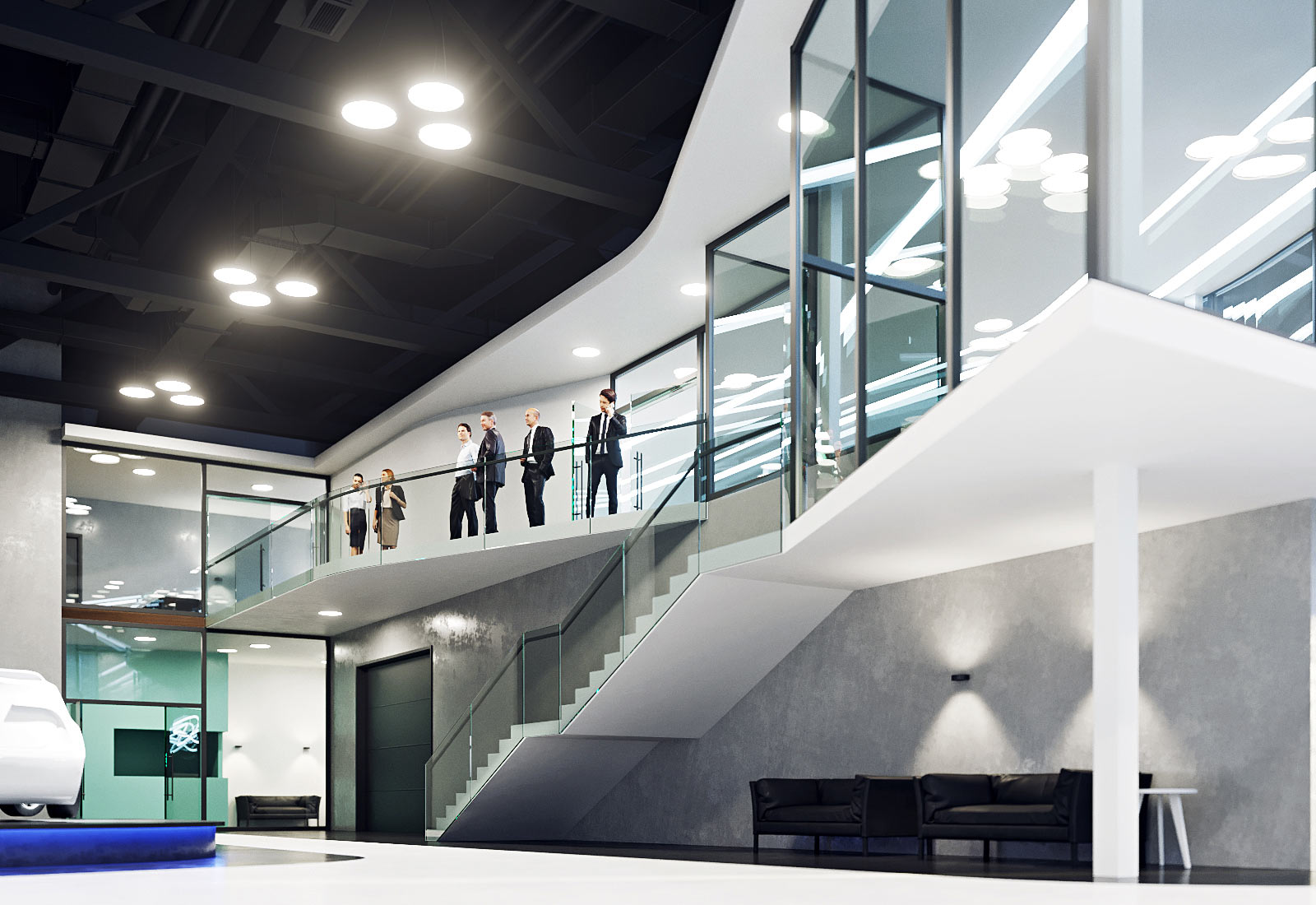
The balcony offers a view of the presentation area. Depending on the route, visitors can arrive here immediately after they enter the factory or at the end of their tour.
Scenarios for both quick and detailed tours were created.
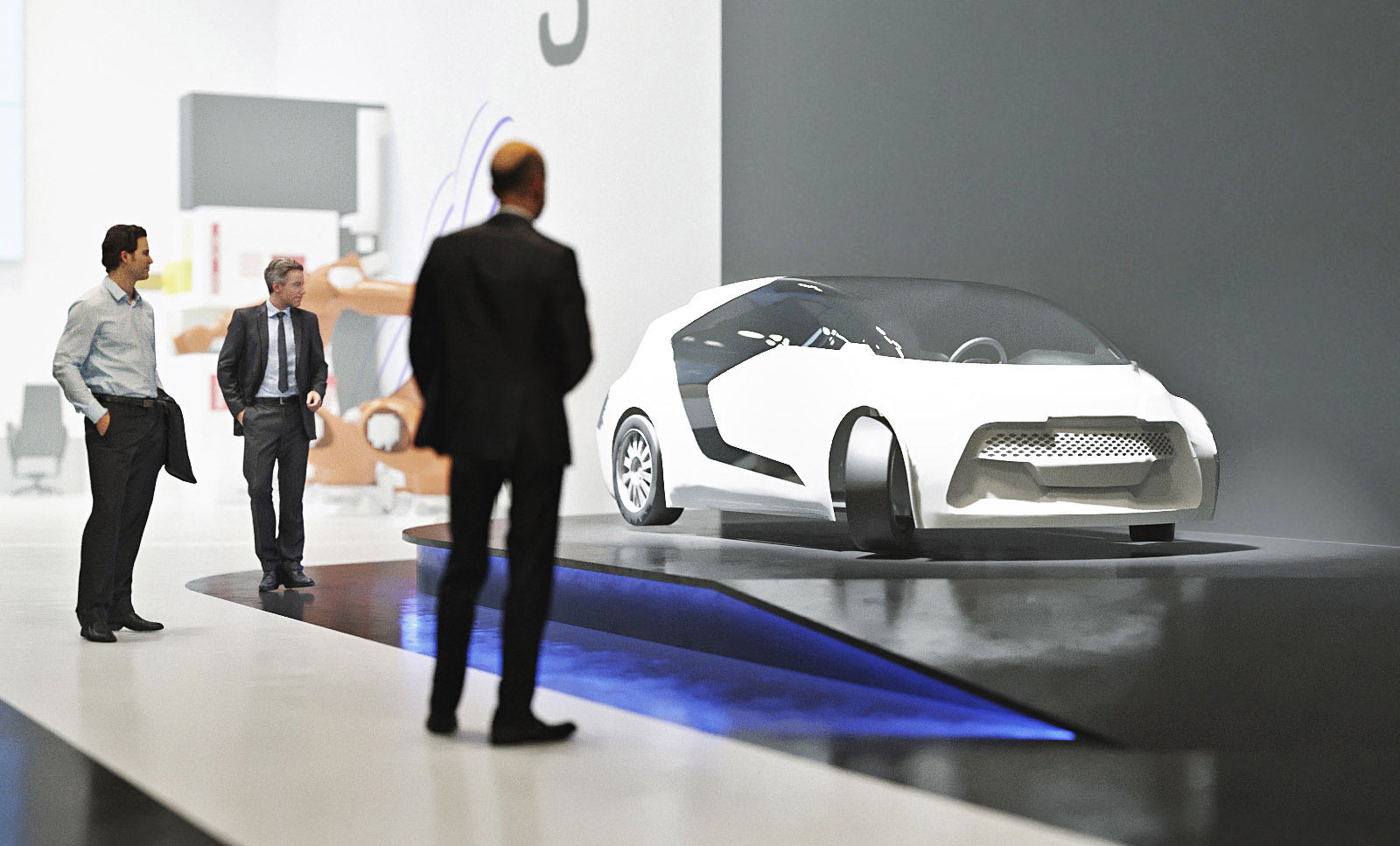
Beneath the Control Center is a meeting room for employees. The gentle turquoise is used in the interior as a supplementary color, softening the cold white palette and making the space feel cozier.
Simple furniture and light fixtures of striking but minimalist shape create just the right atmosphere. The factory appears progressive and futuristic but doesn’t look like a scientific laboratory with fragile equipment. Working in such a space is enjoyable.
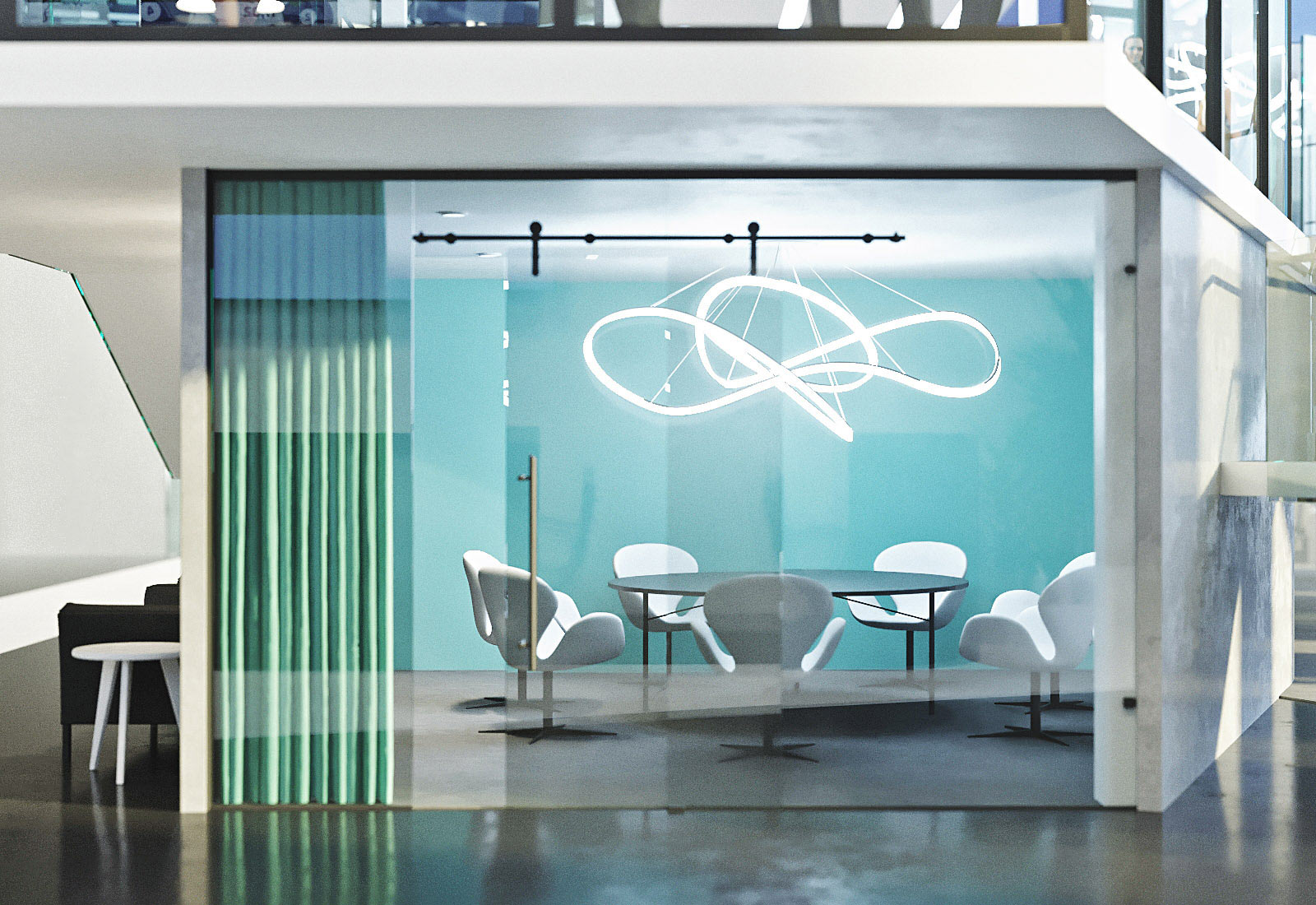
The wall near the Control Center is black, making it a convenient screen for projecting images. The glass can also be used for the same purpose and if needed, both surfaces can be used at the same time to create two levels of information.
Numbers and facts projected on the glass are overlaid on top of maps, diagrams or photographs that are shown on the wall. Beautiful and informative!
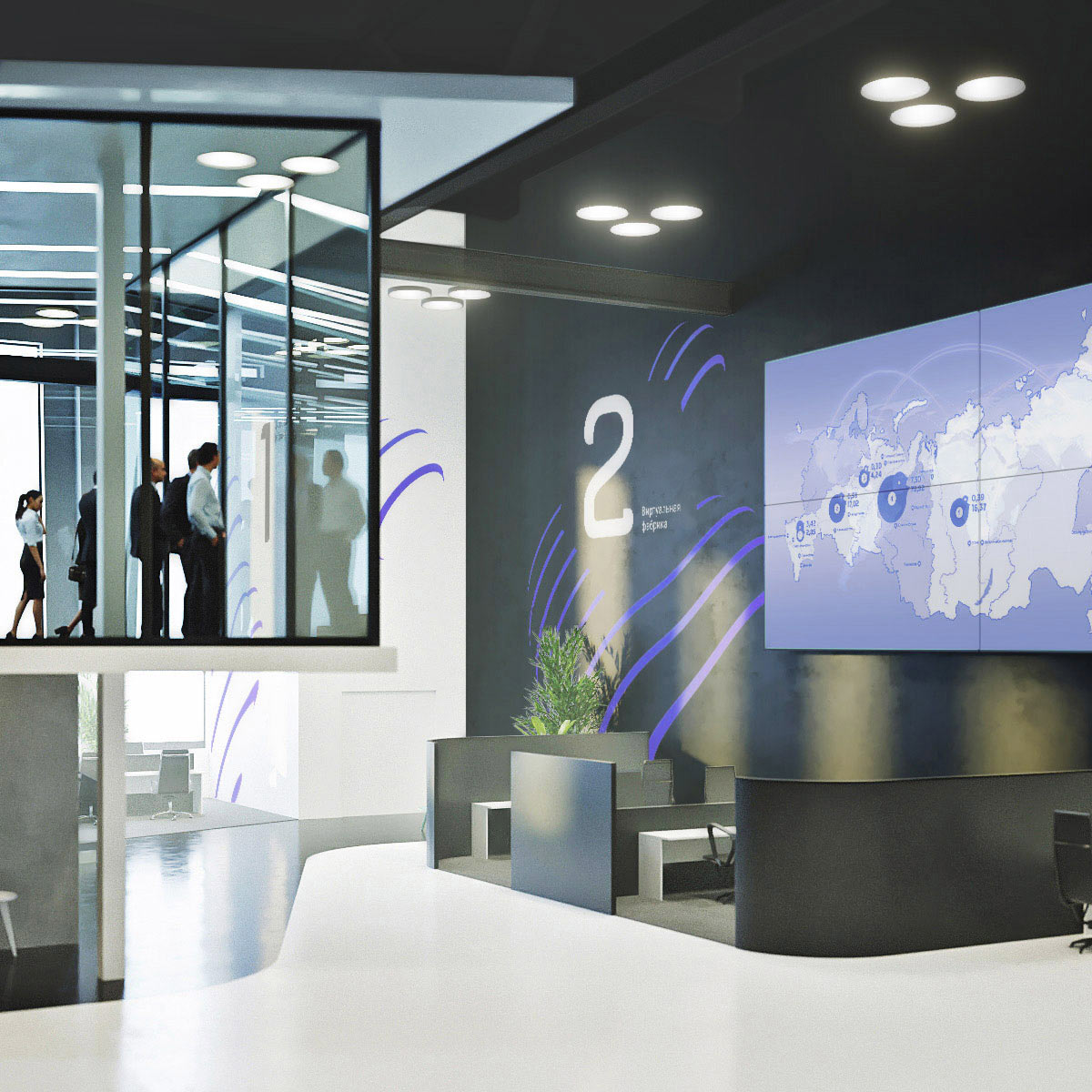
The multifunctional space with windows located on the second floor acts as a training area or a meeting room.
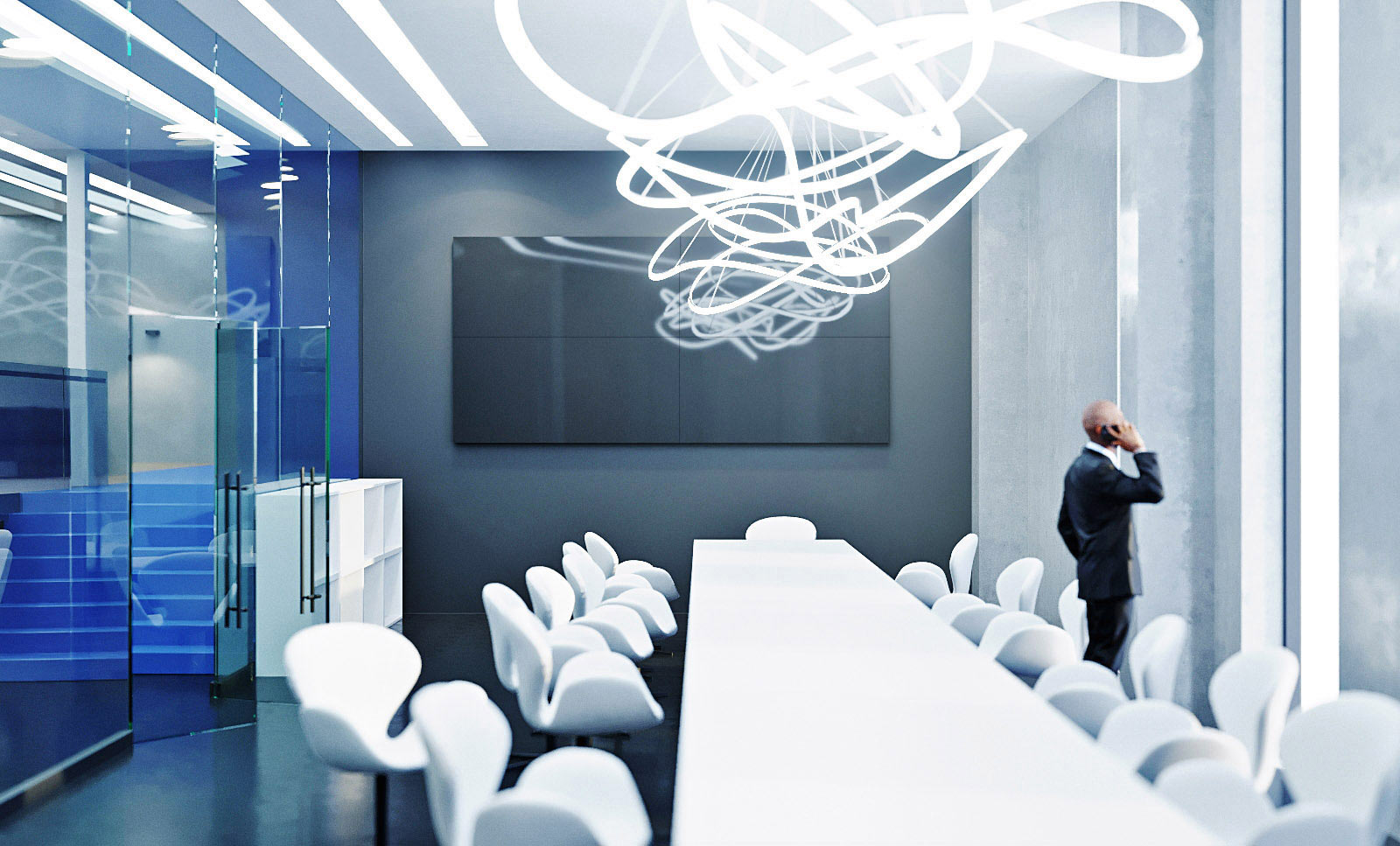
Next to the balcony is the exhibition space for the factory’s inventions. Here visitors can see what the scientists are currently working on and what they have already created. Information about the exhibits is projected on the wall.
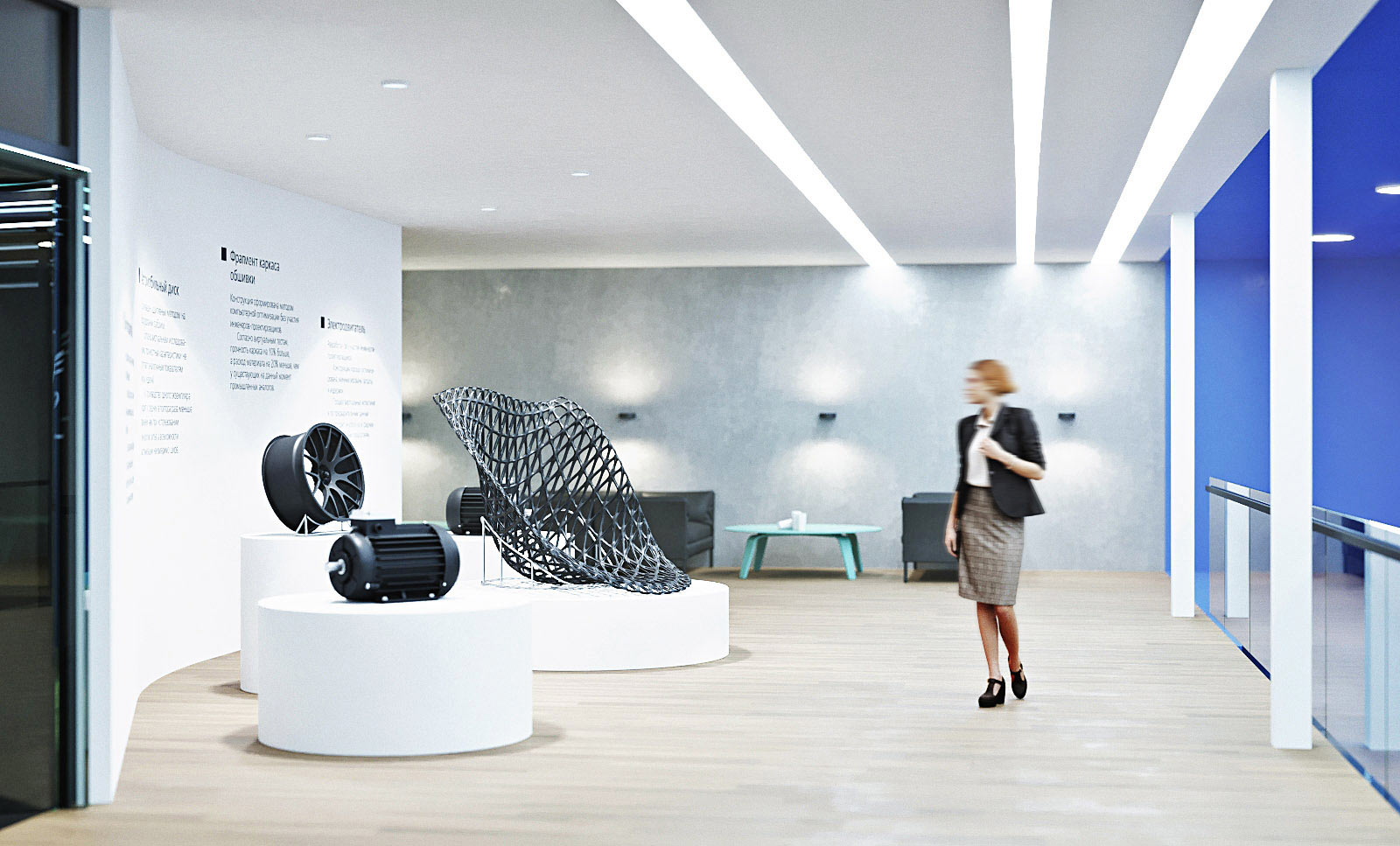
Linear light fixtures in this zone repeat the bends of the factory’s roof.
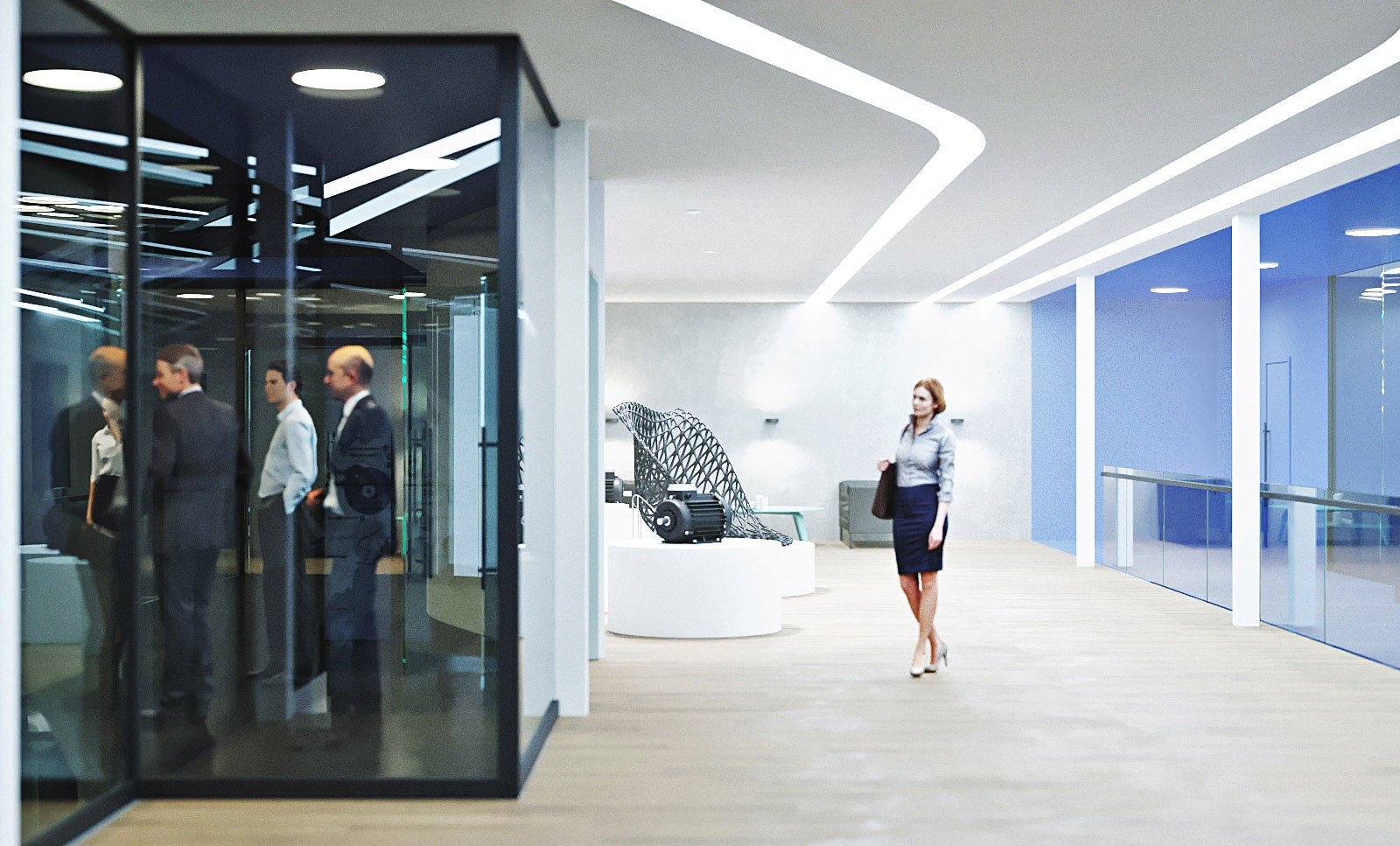
Bright colors do not offend the eyes in areas where people stay longer but allow to divide the space when necessary.
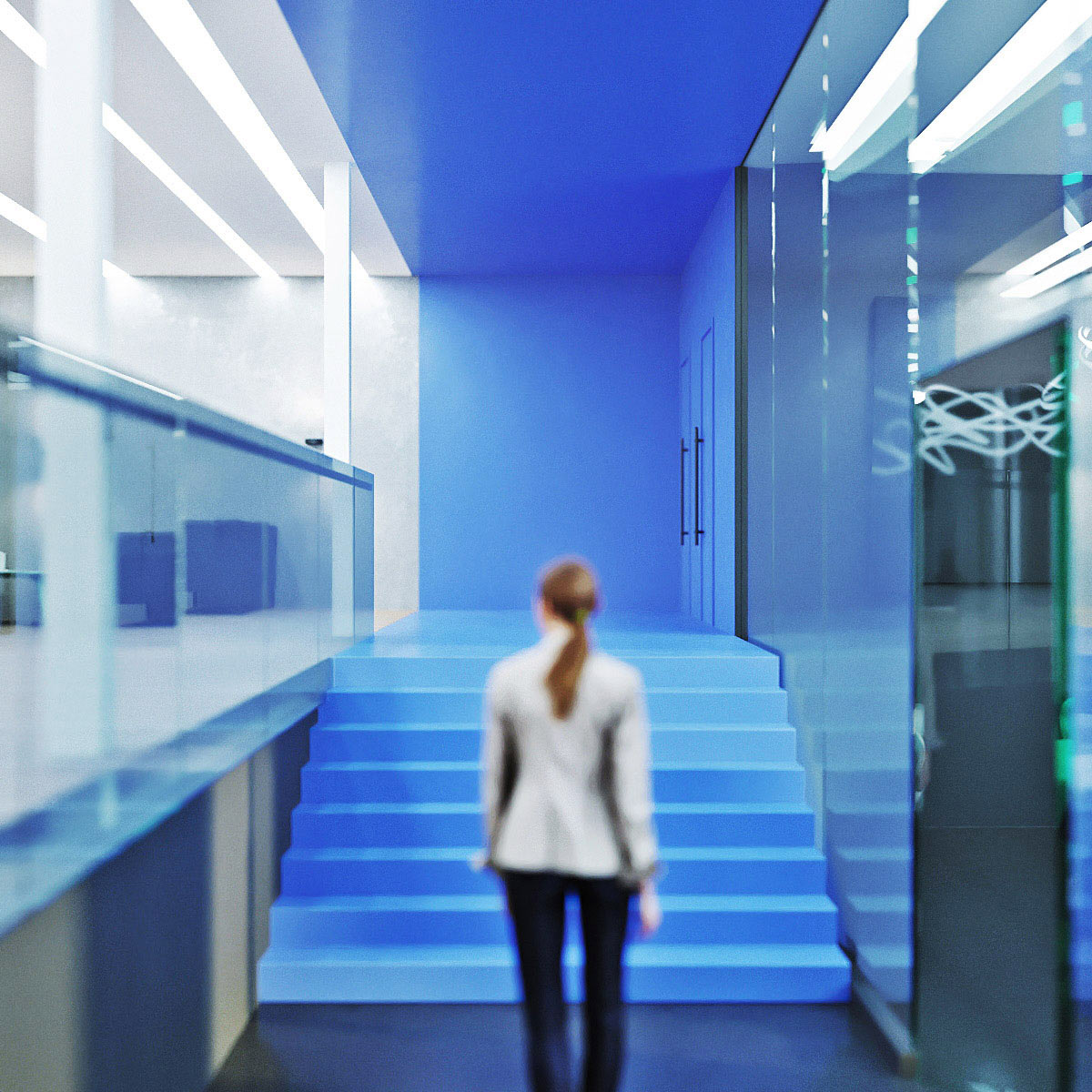
Large navigation elements help navigate factory floors.
