Visiting the object which used to be a shoe store warehouse.
Taking measurements and photographing.
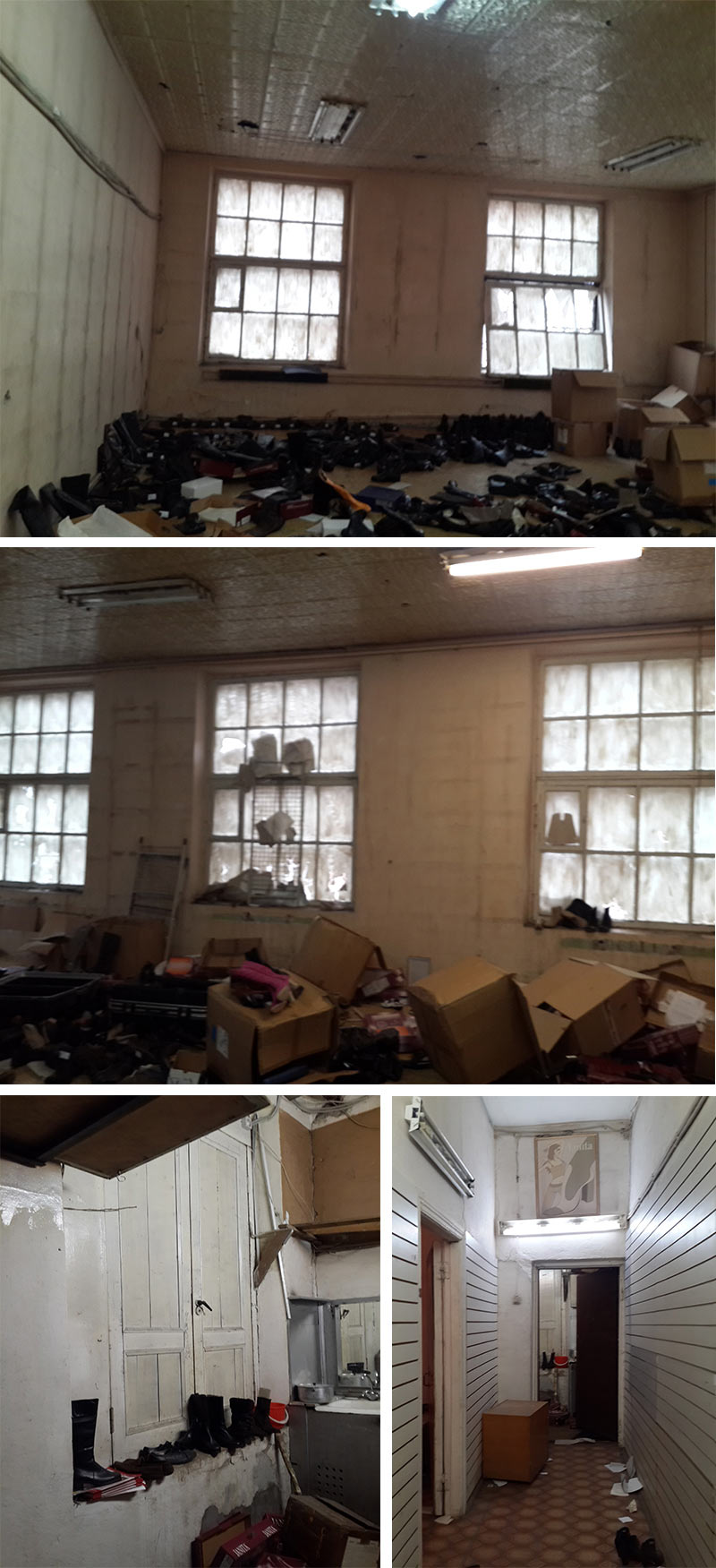
Due to extremely tight deadlines, immediately making very general decisions to understand what needs to be removed. While the contractors are busy dismantling, we start to work on the project.

Preparing a 3D model of the future office, showing it to the client and preparing blueprints as soon as we get the client’s approval.
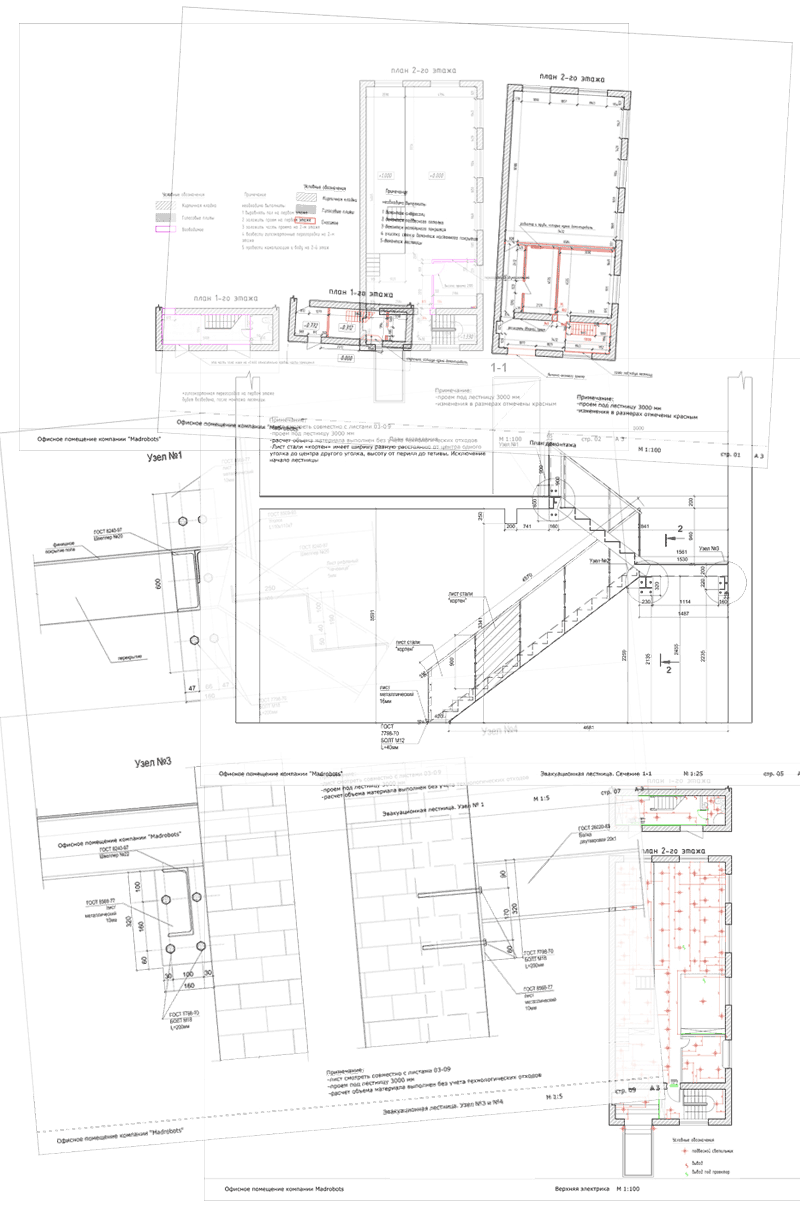
Starting to put up and remove walls based on the blueprints.
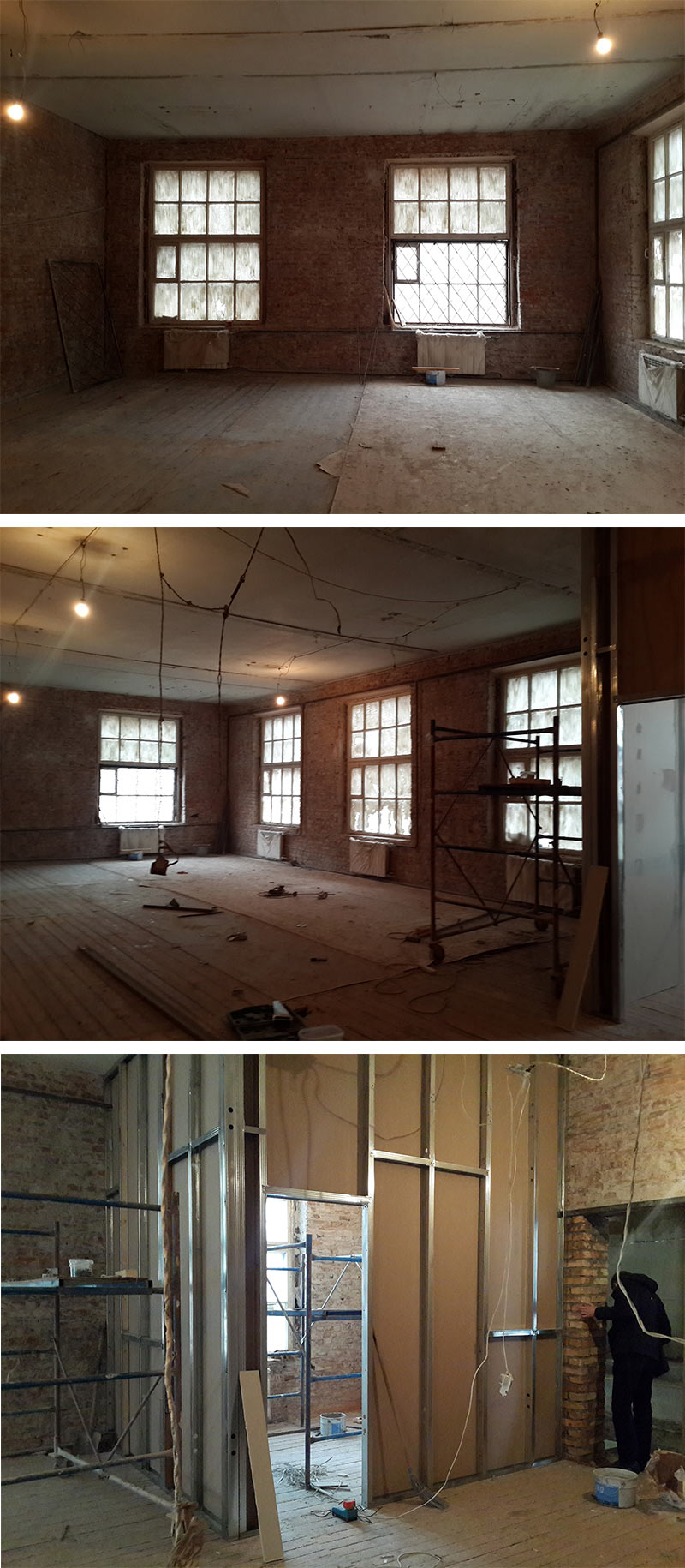
Developing design of interior elements.
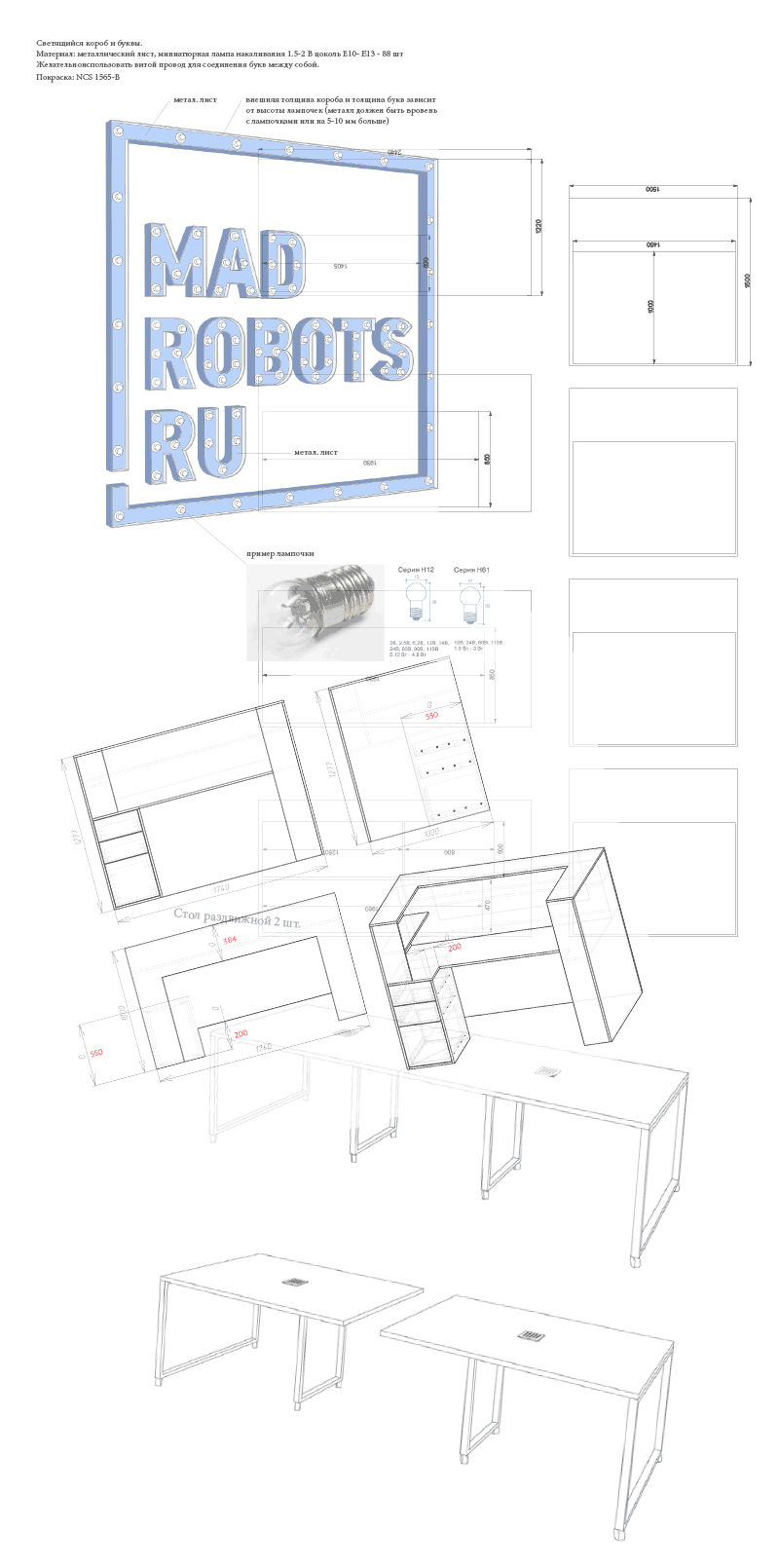
Continuing to work on drawings of the smaller interface details, visiting the object to control the progress, giving recommendations to the contractors.
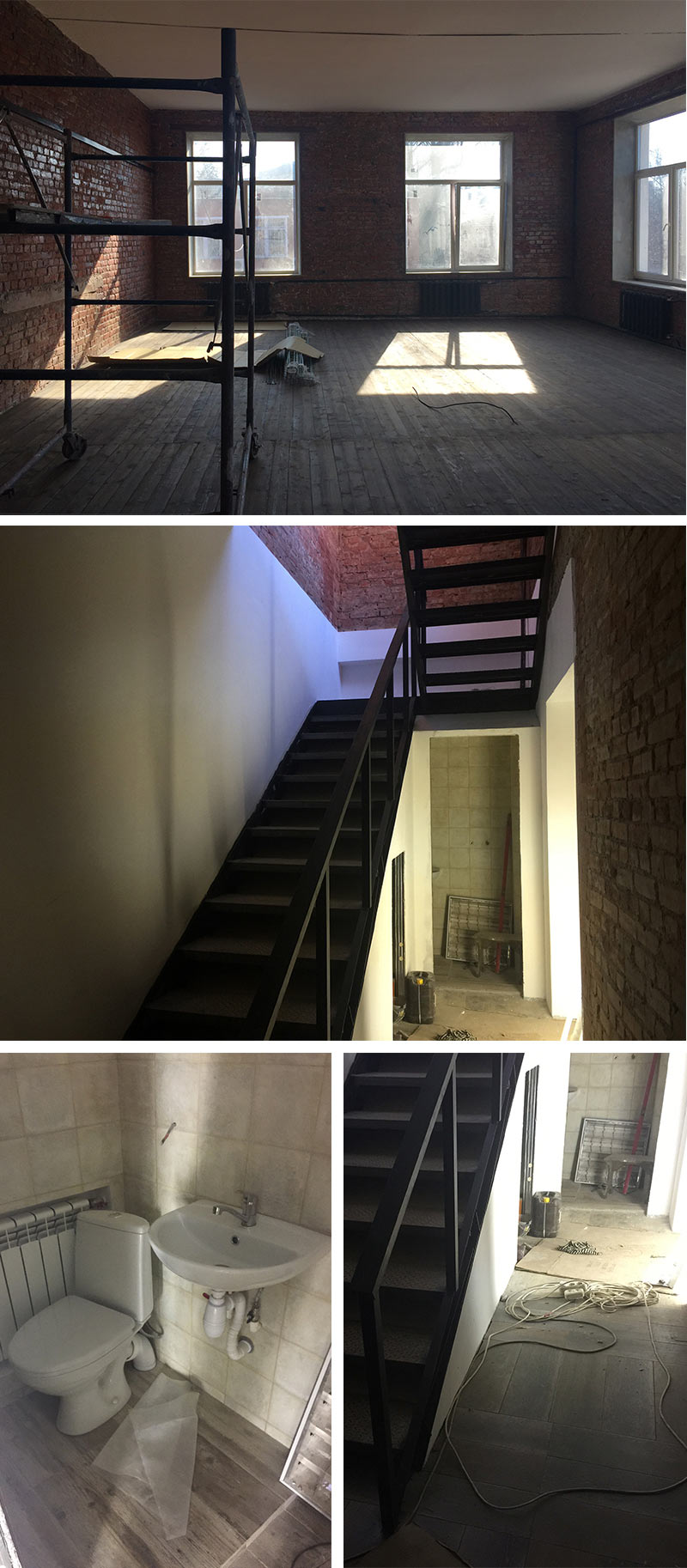
Watching over wiring and podium installation.

Looking at how the 1970s floor was restored.

The client moves into an almost ready office, the final improvements will be done on the spot.
