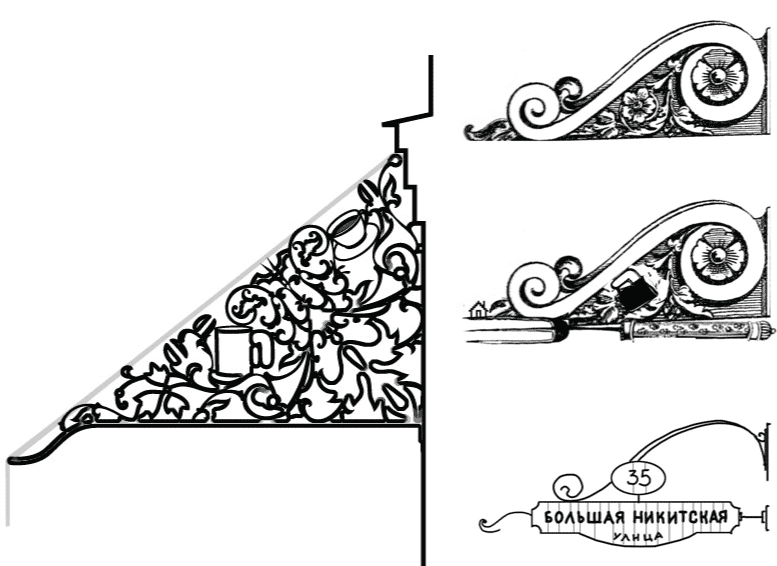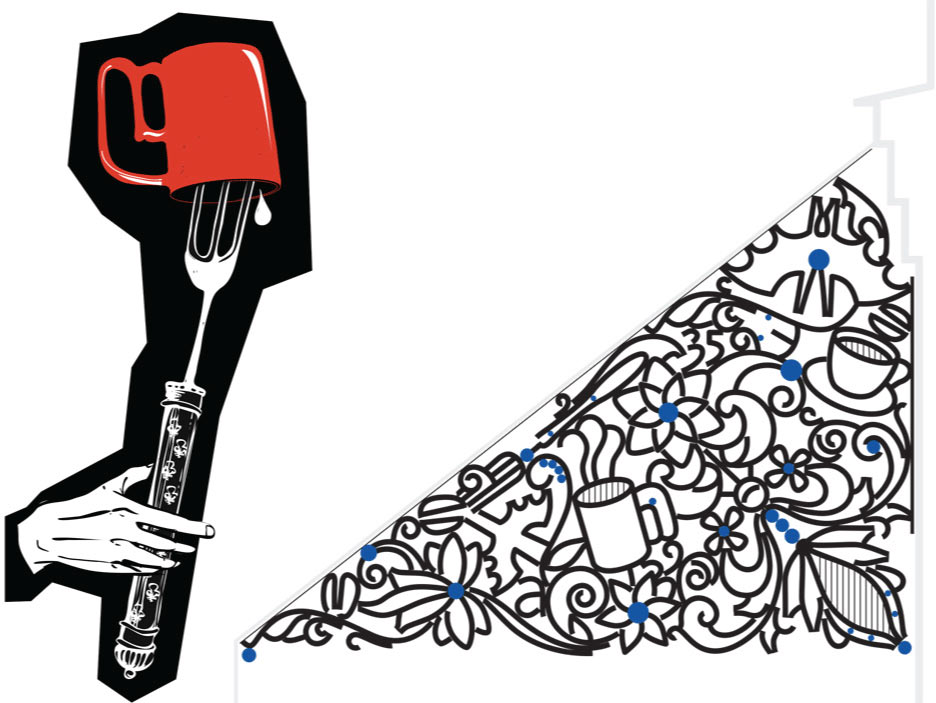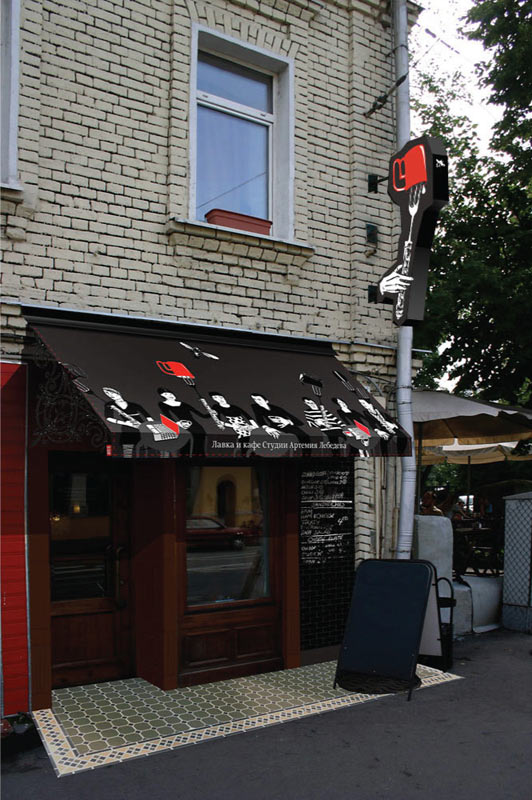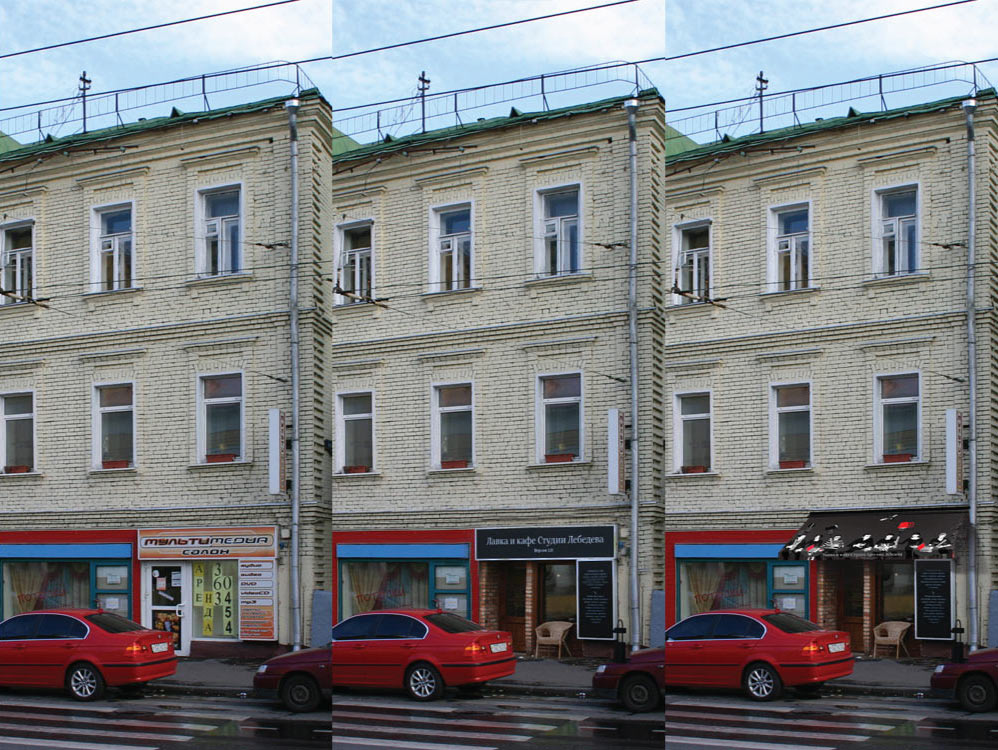1.0 2.0

The making of the second version of the design for the studio’s café and store on Nikitskaya
While the renovation is in progress, we put up a temporary sign and posters with peepholes.
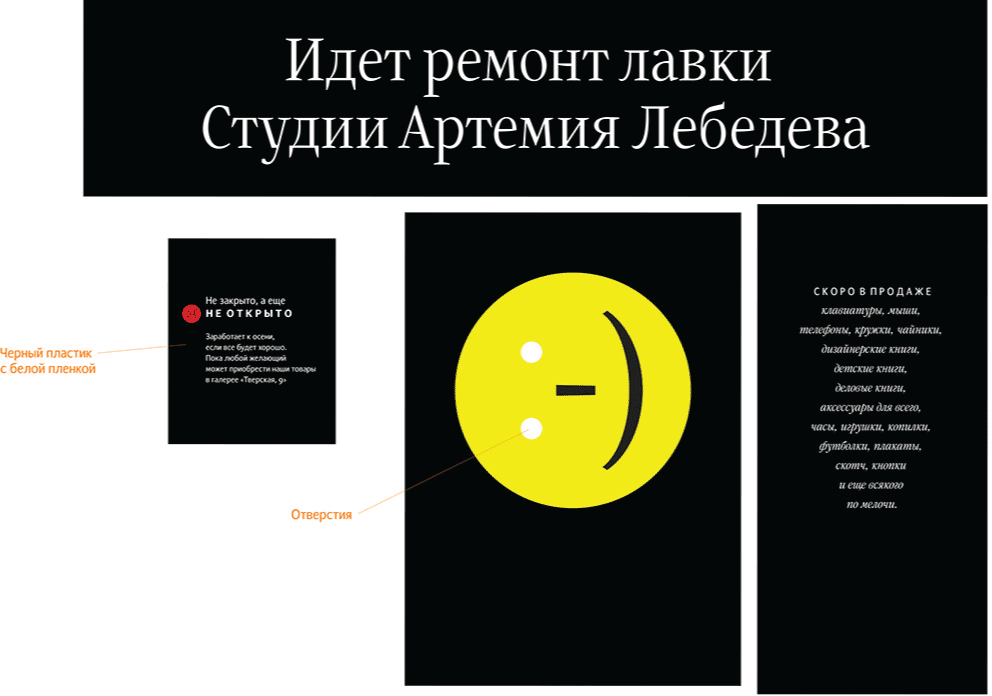
Cleaning out the first floor and the basement.
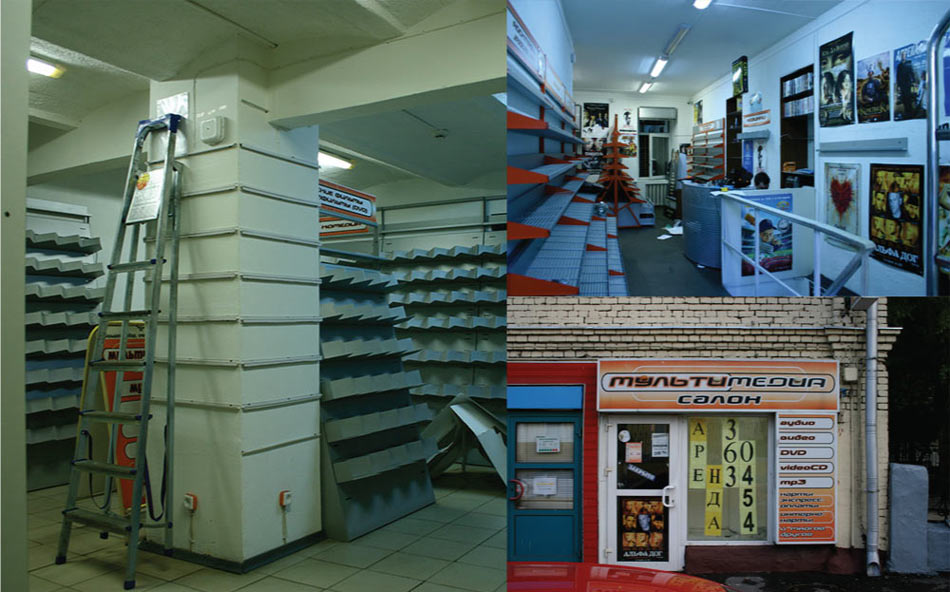
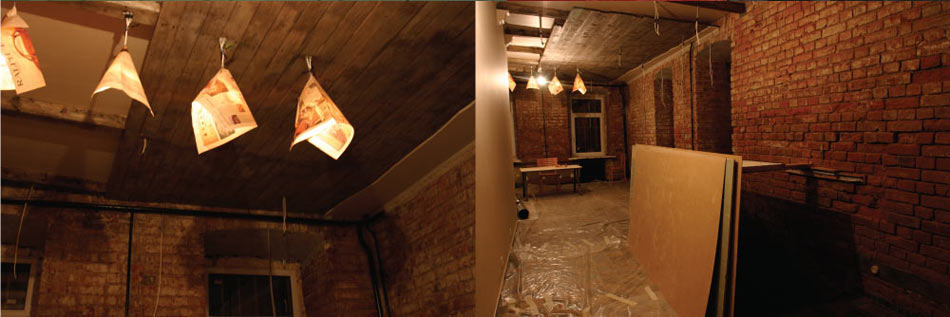
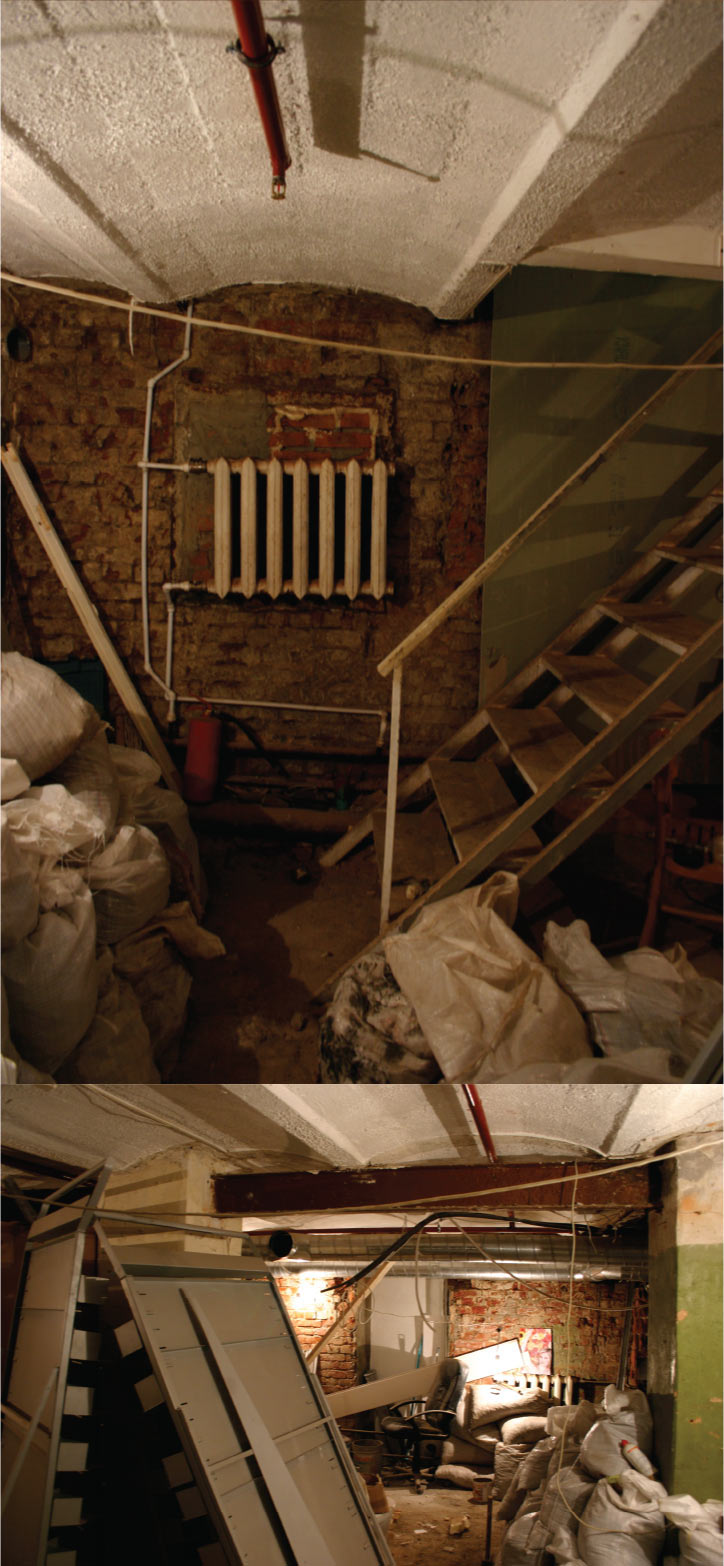
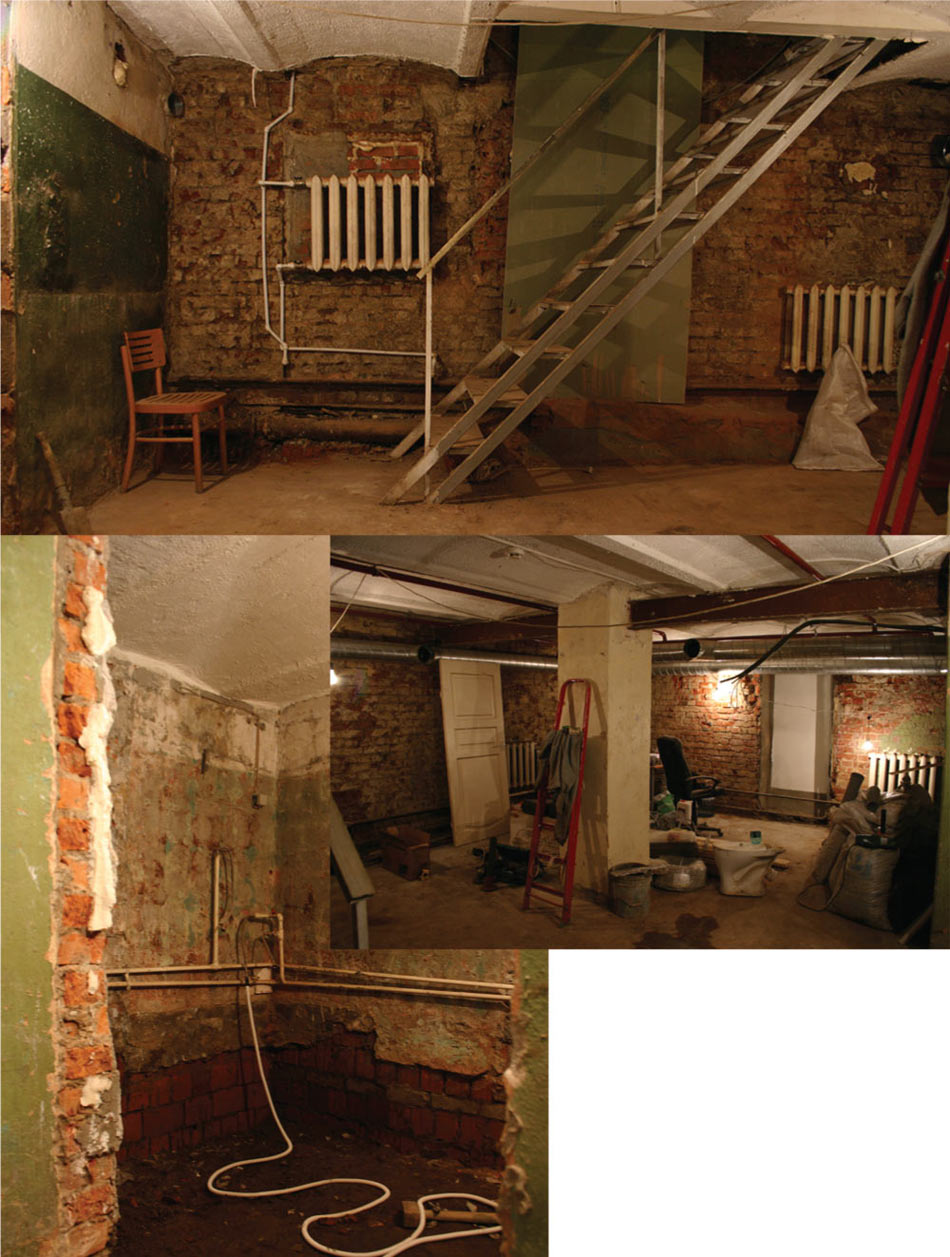
Starting the renovation.
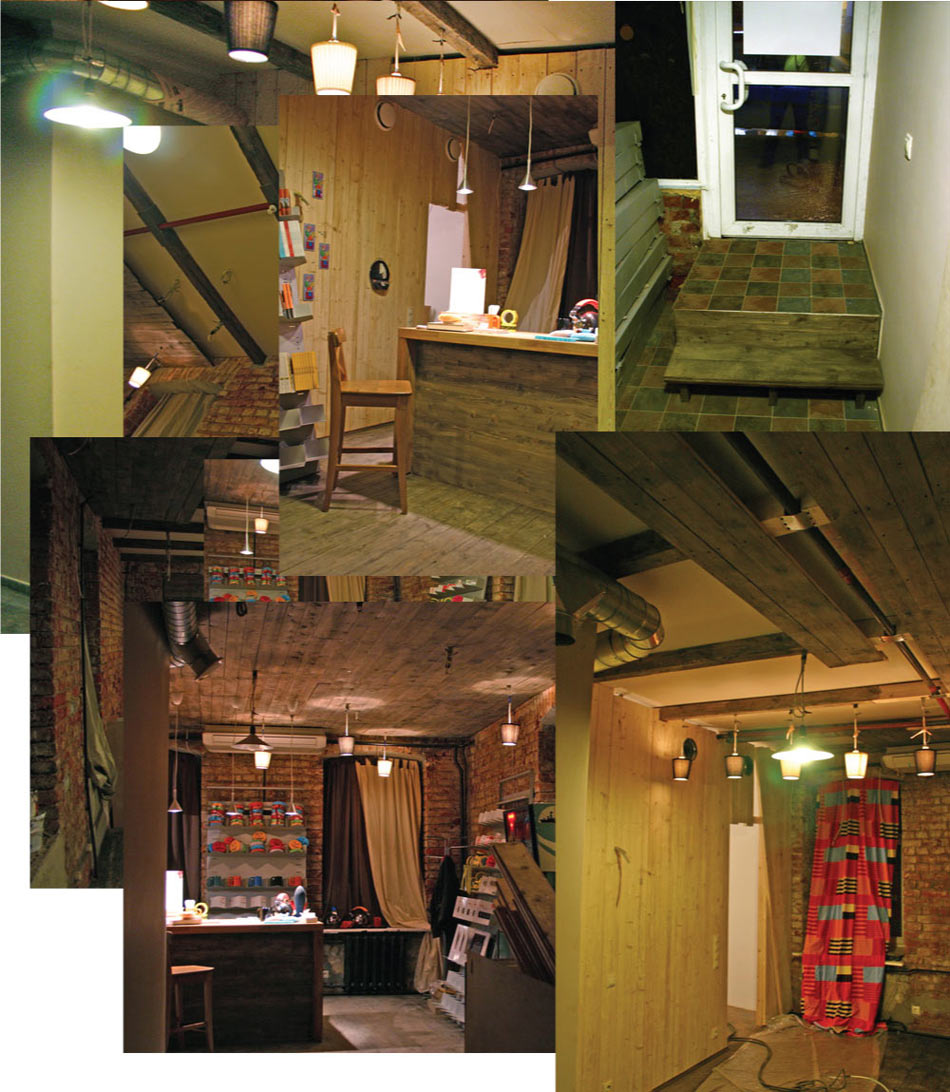
Looking at door samples for inspiration.
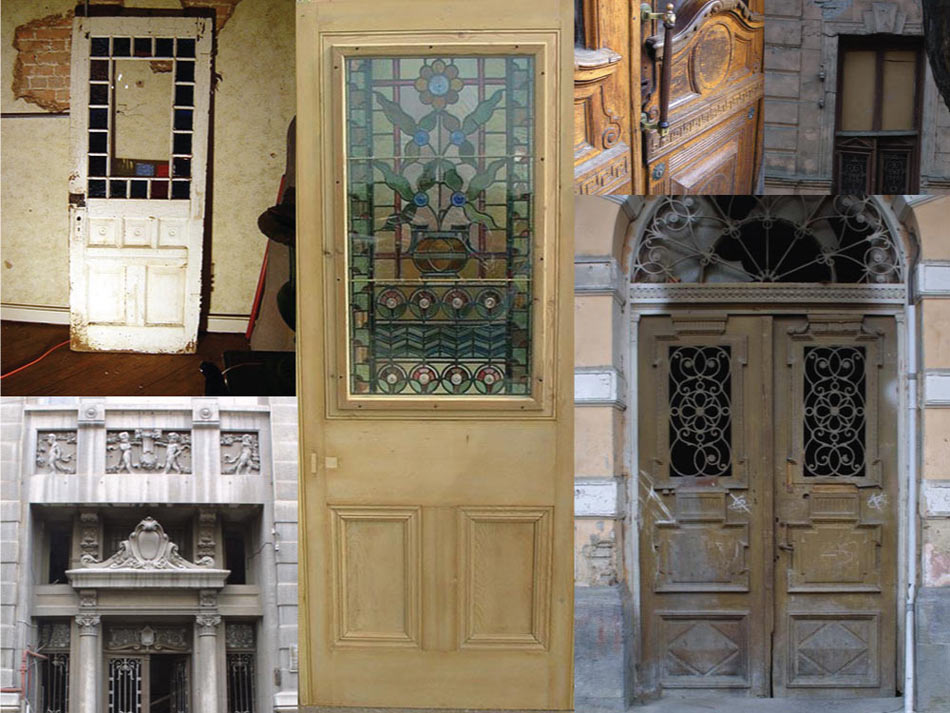
Experimenting with the composition of the sign.
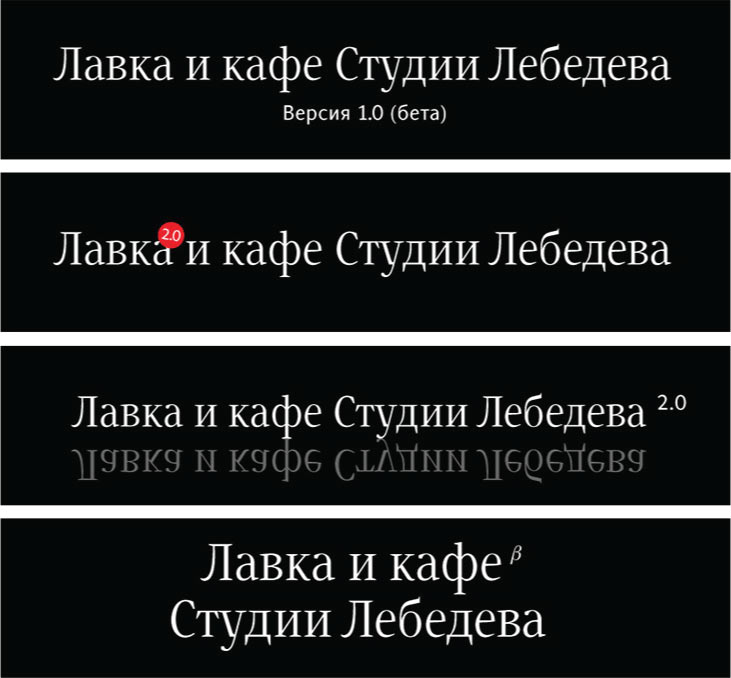
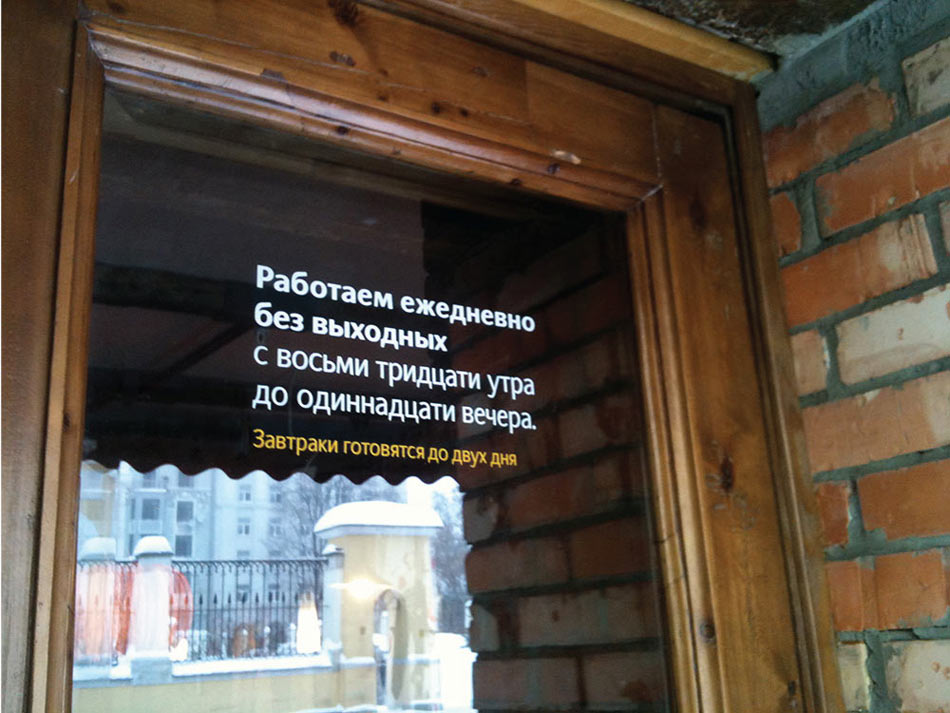
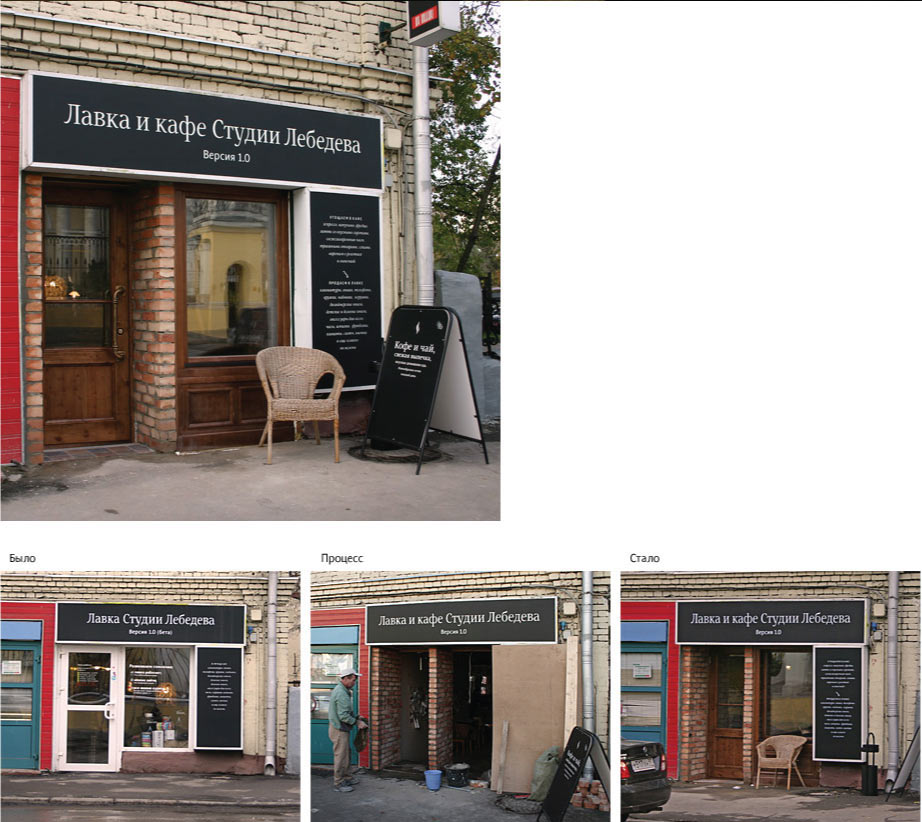
Simultaneously drafting and producing the bar counter.
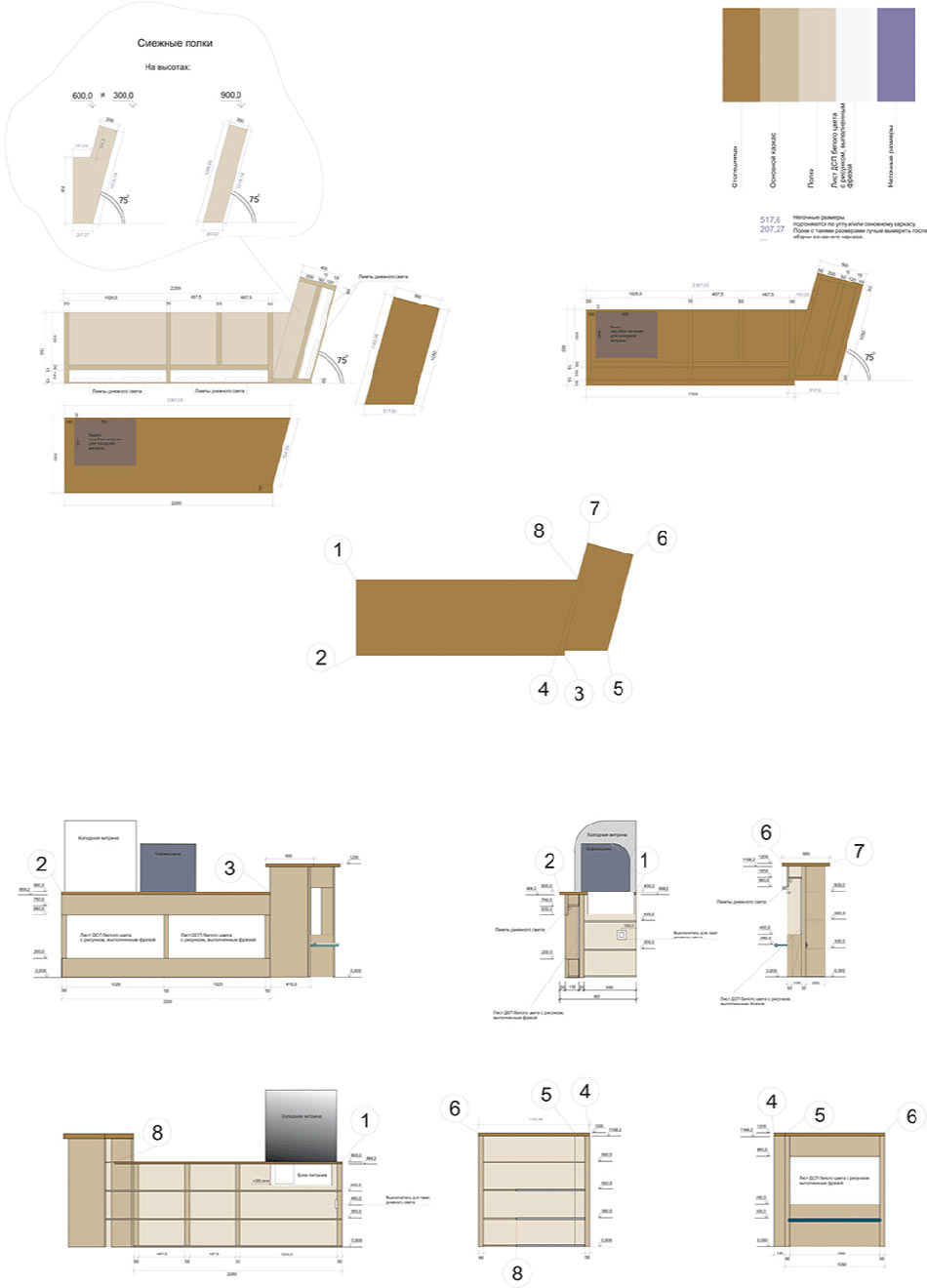
Inspired by the cast ornaments of Zinger sewing machines we create our own version of the ornament.
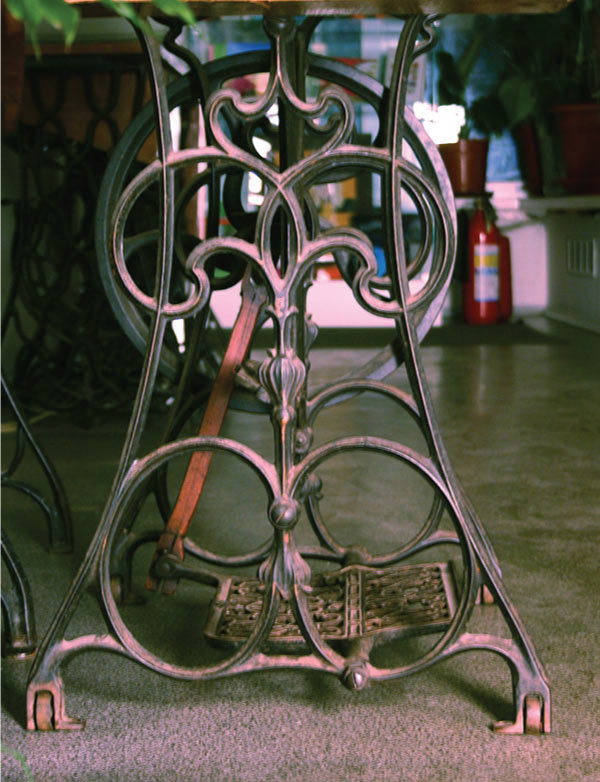
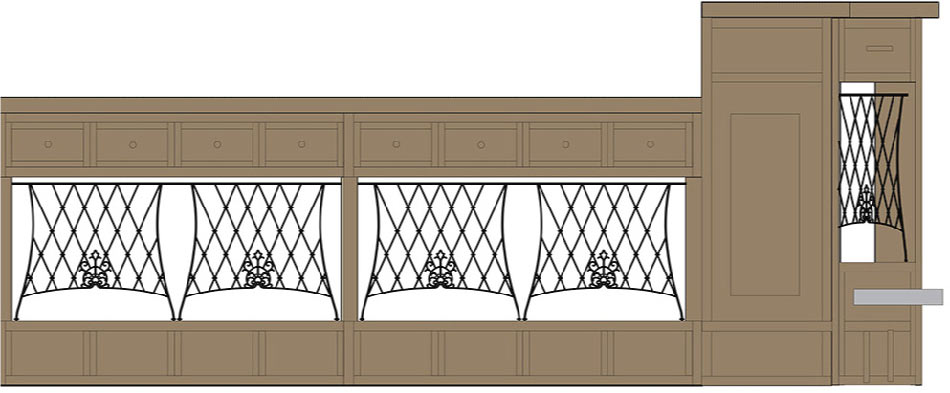
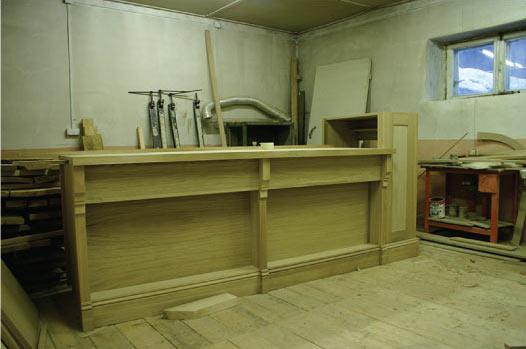
Buying chairs at a flea market and restoring them.
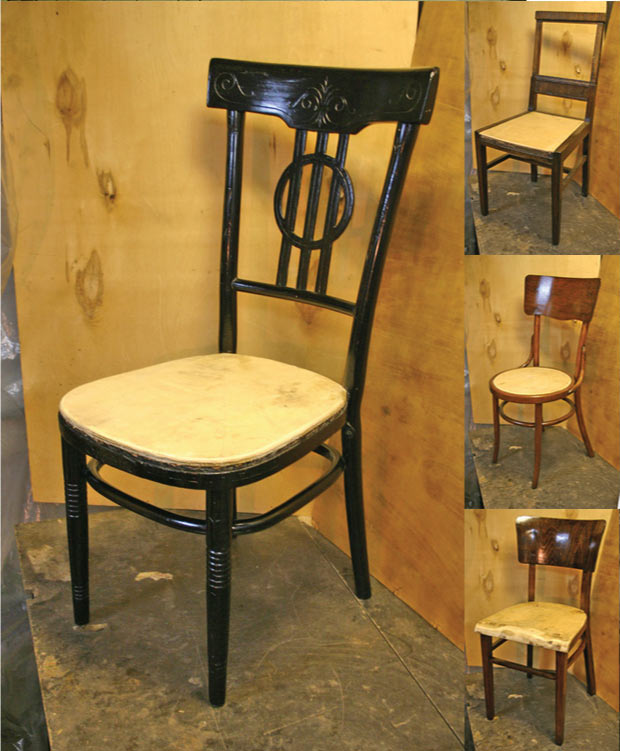
Some details require manual adjustment on location because of the poor geometry of the place. Initially we were planning to add window blinds and additional seats on window sills, but it didn’t work out.
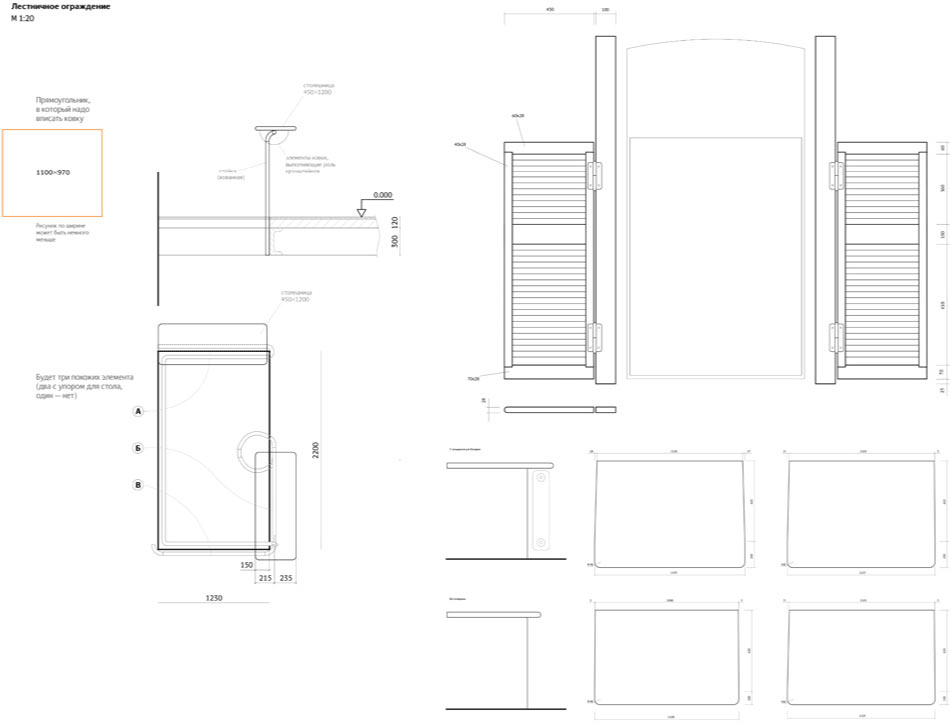
Decorating the window with a picture frame.
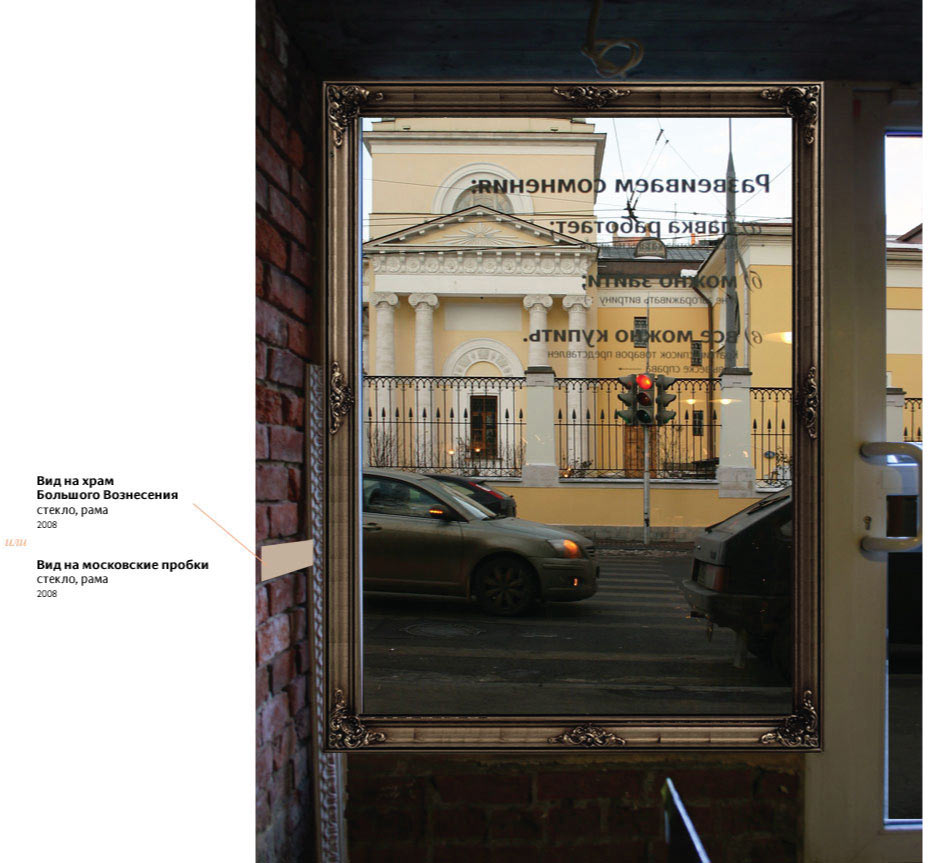
The steps turned out to be quite a challenge: the staircase had to fit into a tight space and meet all fire safety requirements.
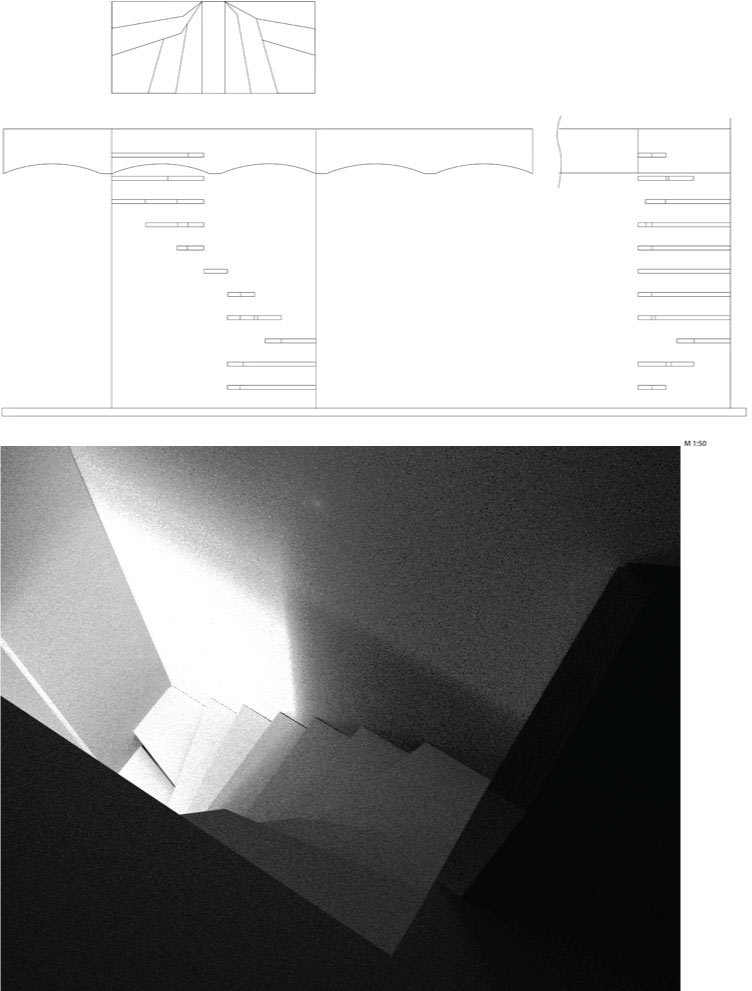
First we plan the location of the trade zone, the utility area and the bathroom.
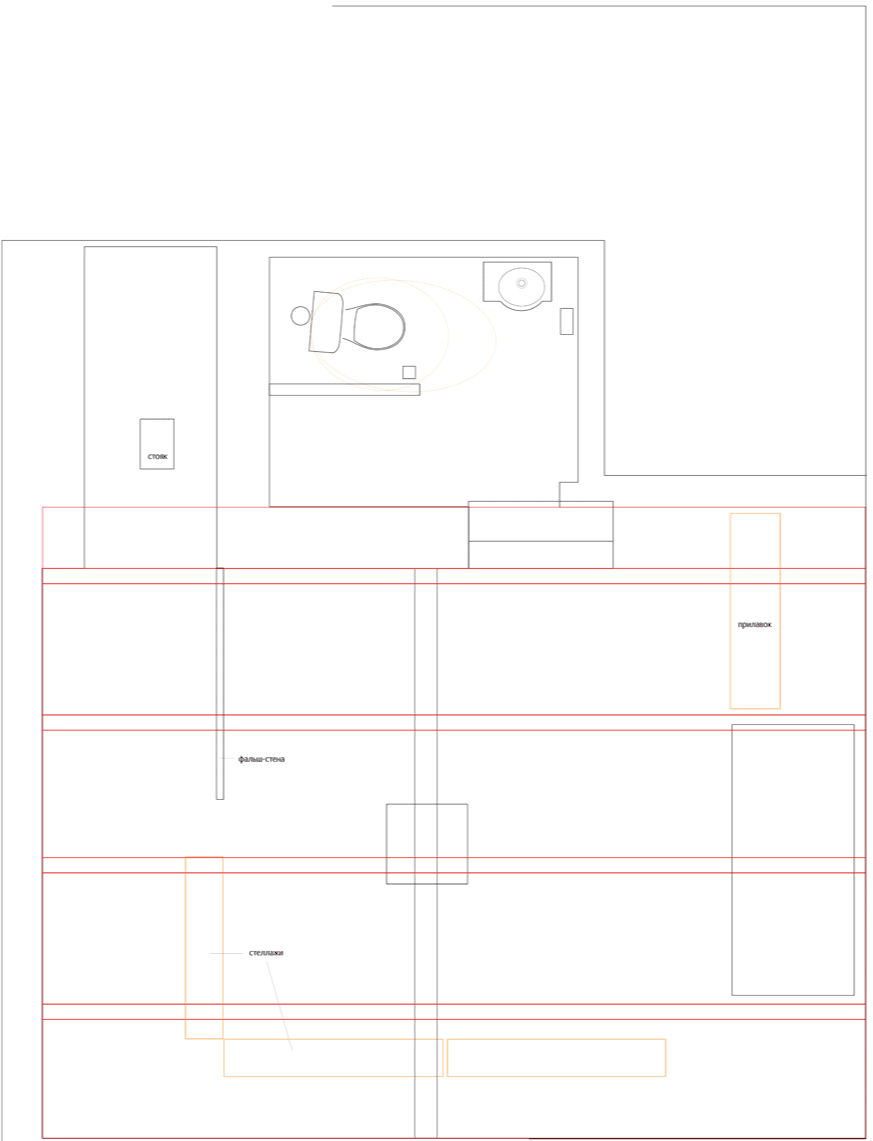
Layout with the bathroom on the first floor.
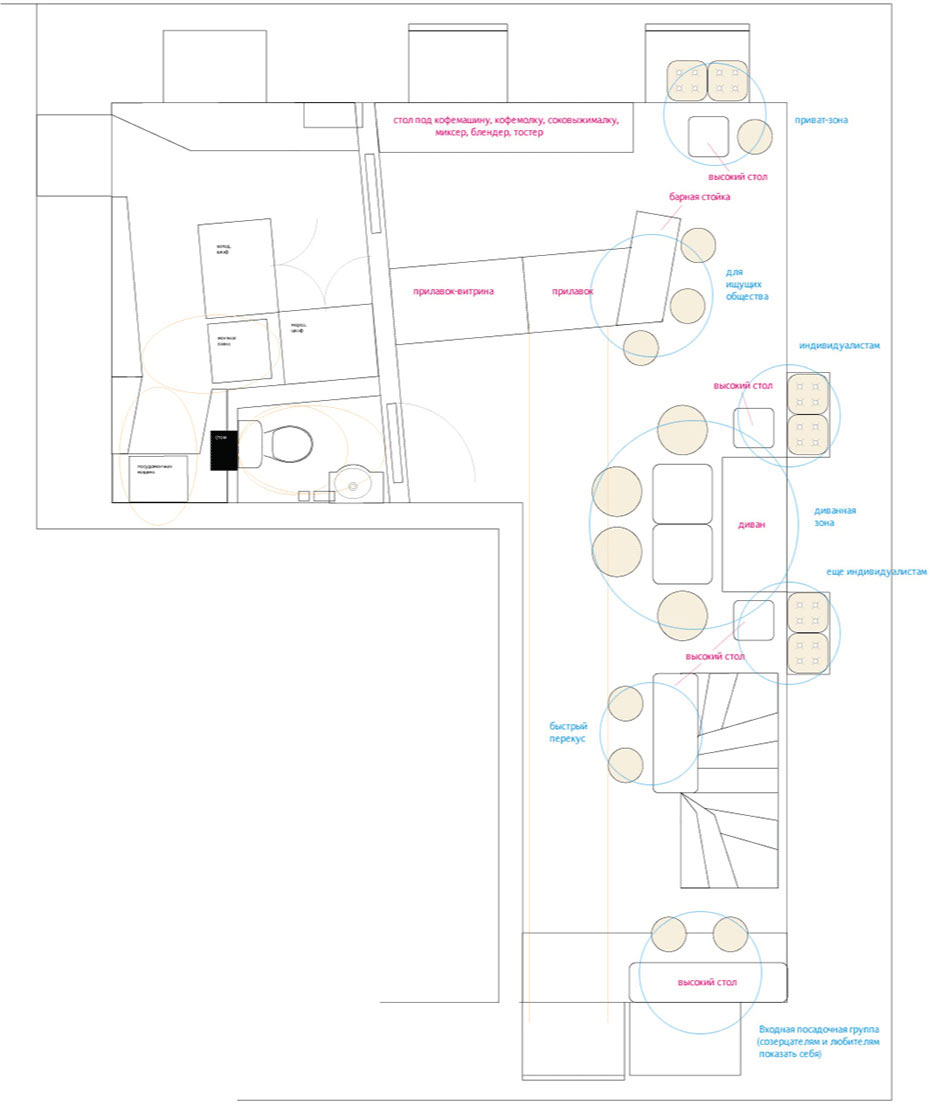
Zoning of the ceiling.
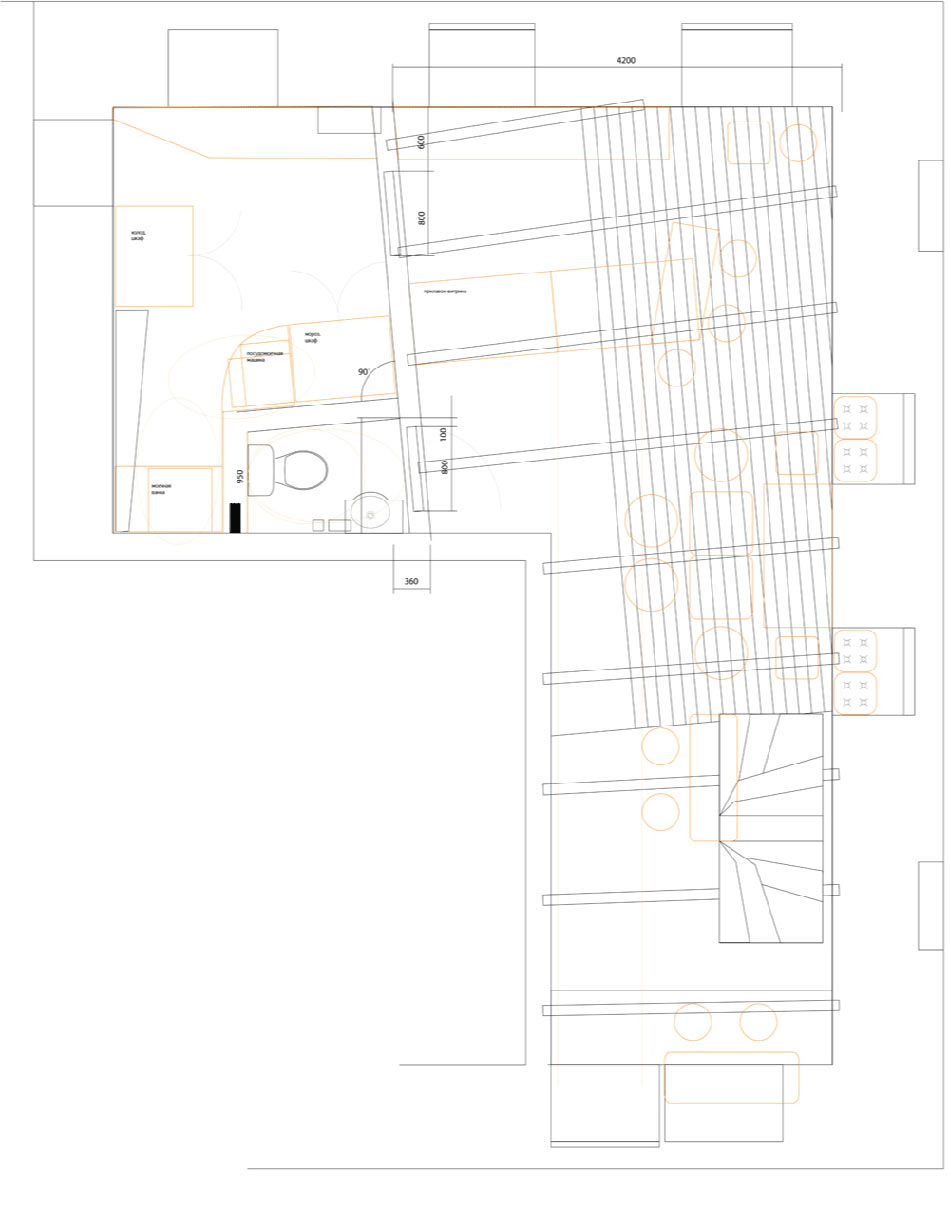
Deciding to expand the kitchen and leave the bathroom in the basement.
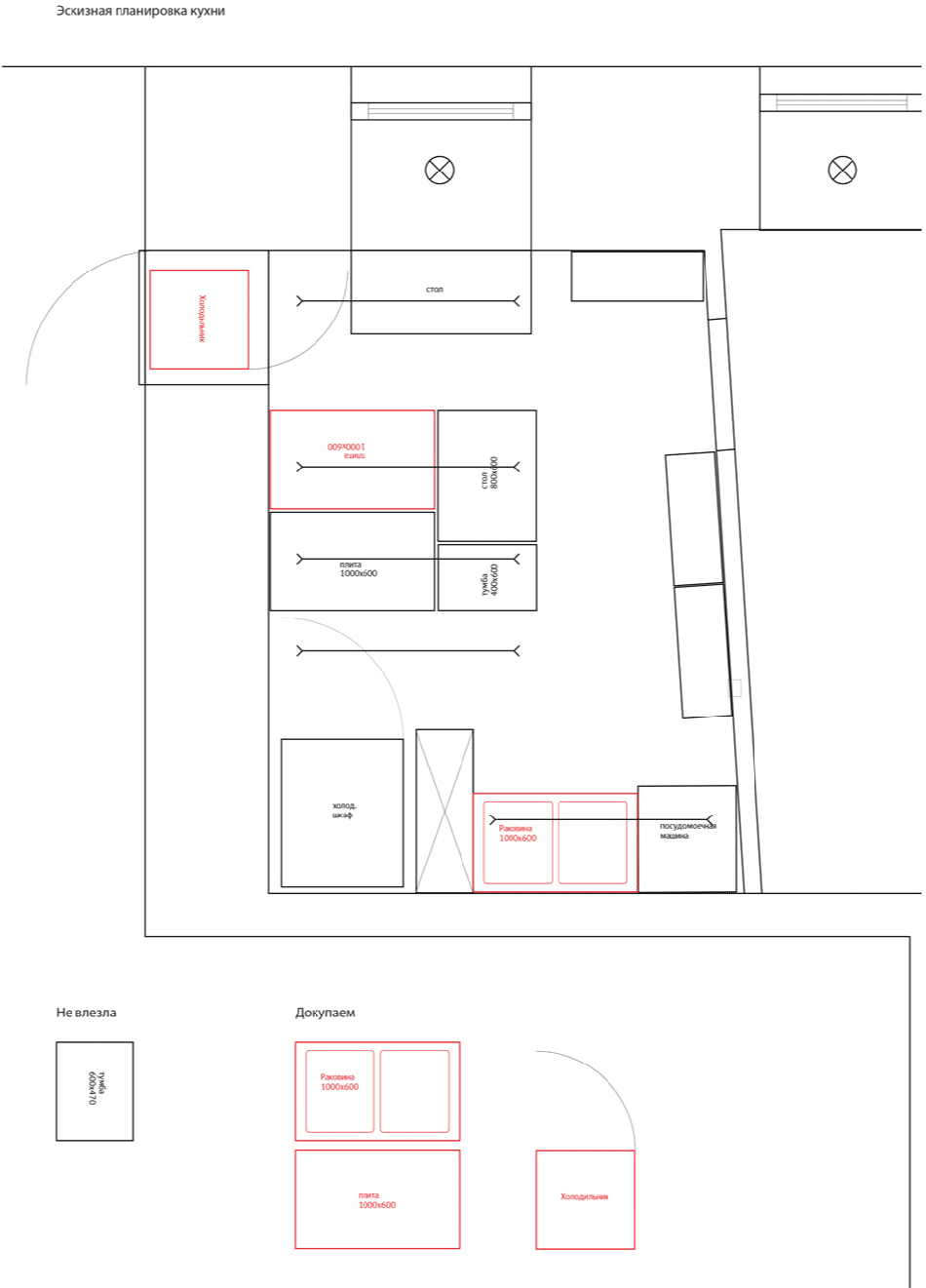
Imagining how the store will look in color.
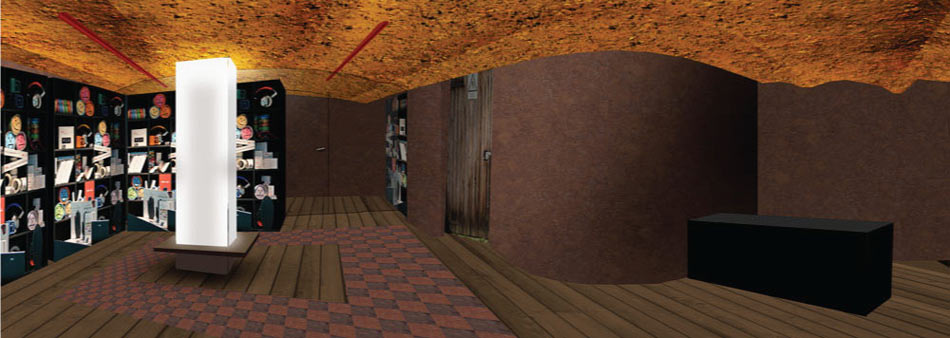
And with an undulating ceiling.
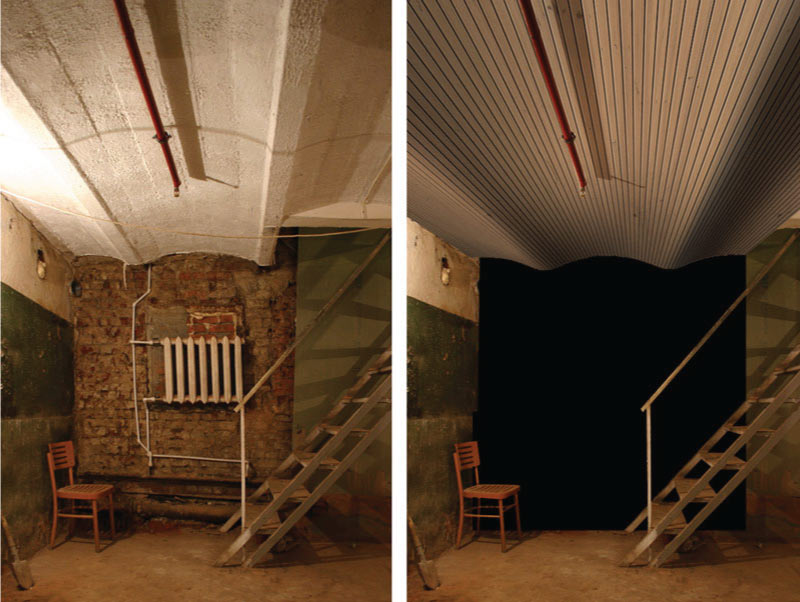
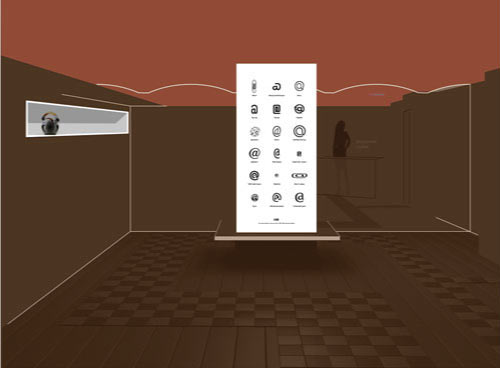
Using mirror panels to visually increase the size of the room.
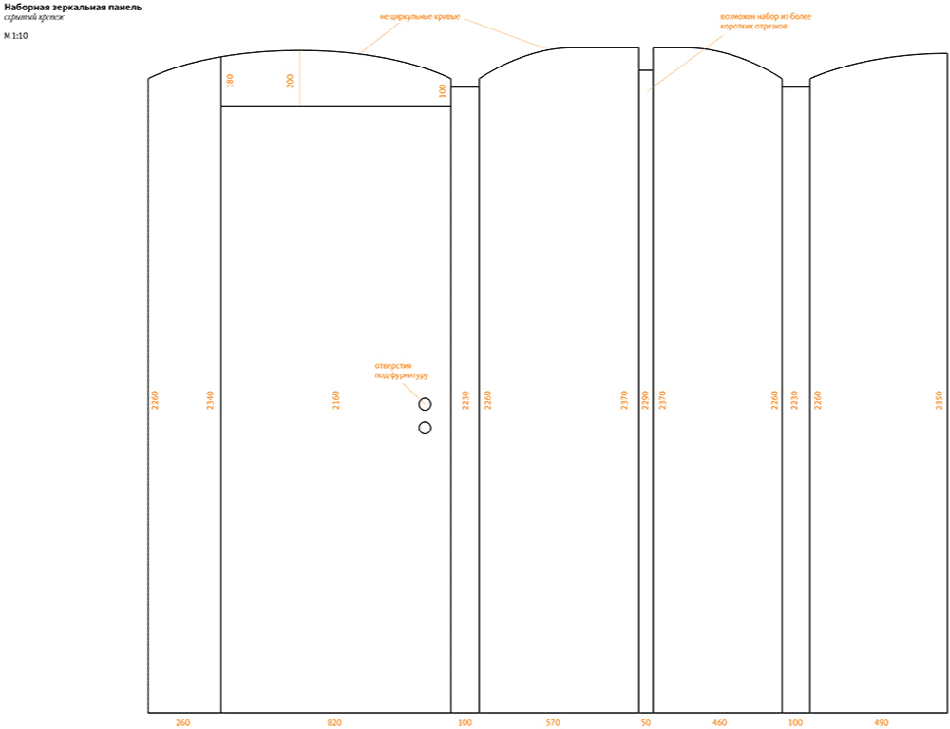
Flooring options.
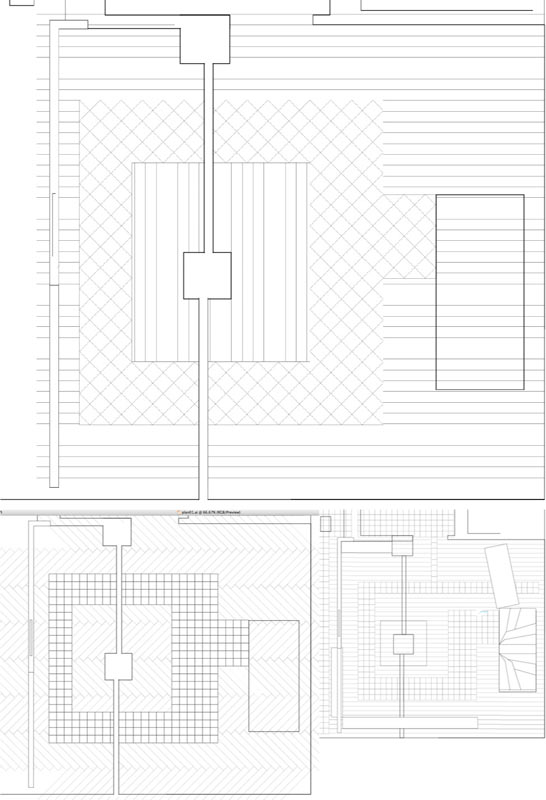
Checking out sales counter lighting.
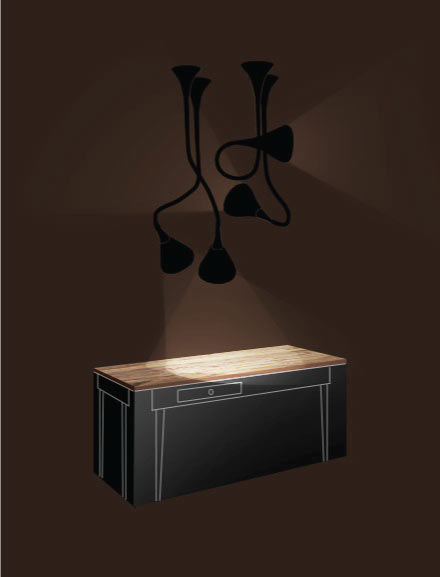
We need to come up with a way to decorate the column.

Graphic decoration options for the walls: an illustration, a photo panel, a monochrome and a two-colored finish.
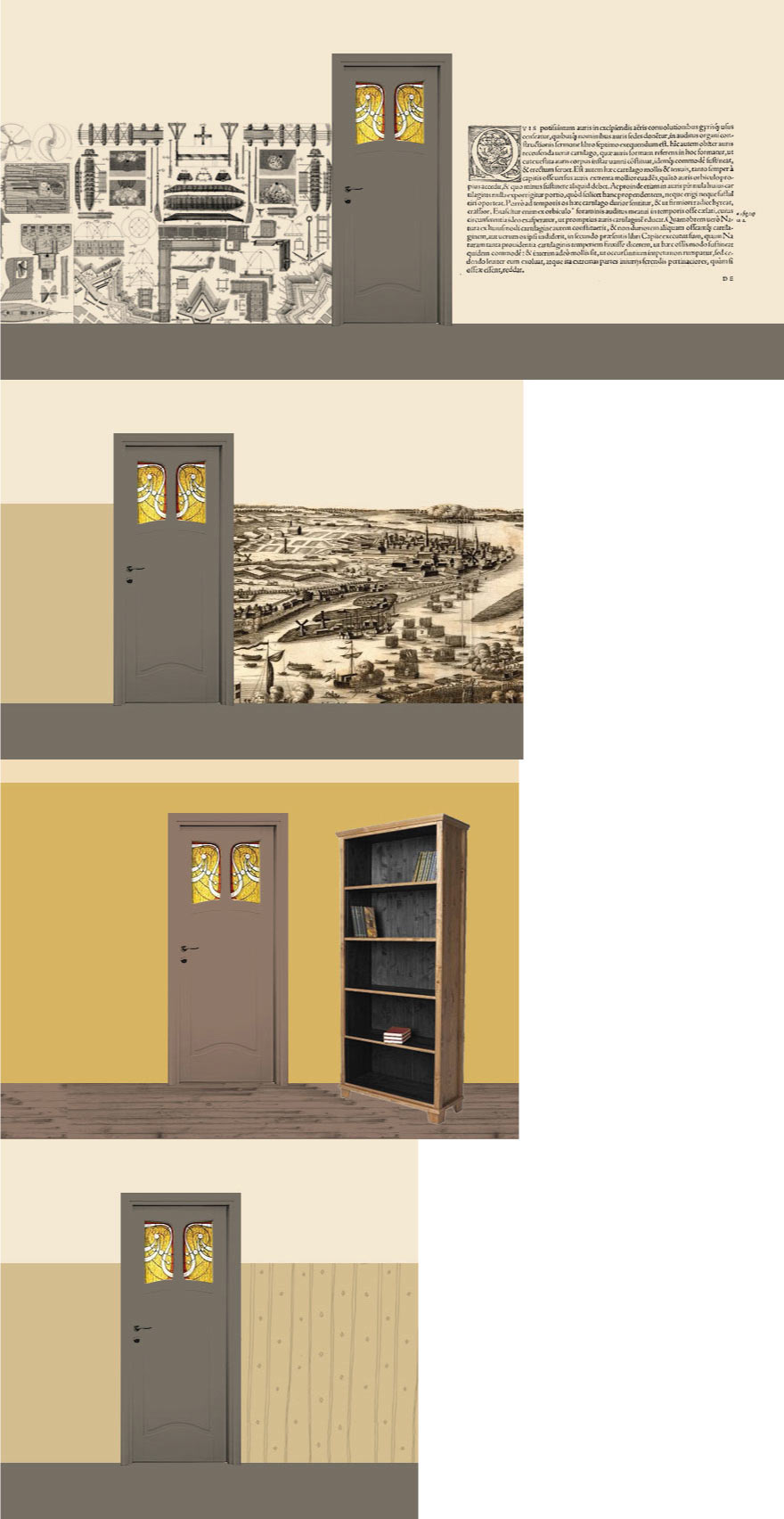
A cork or a chalk board for the wall?
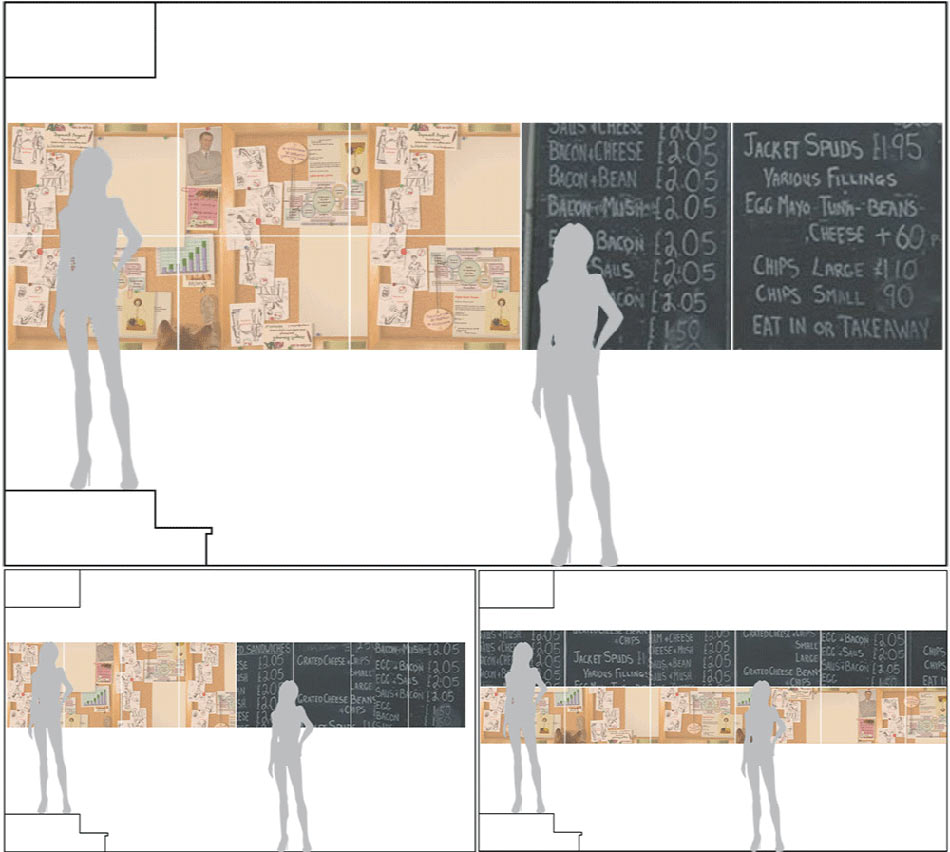
Choosing wall decorations. Making a menu sketch in the shape of a card.
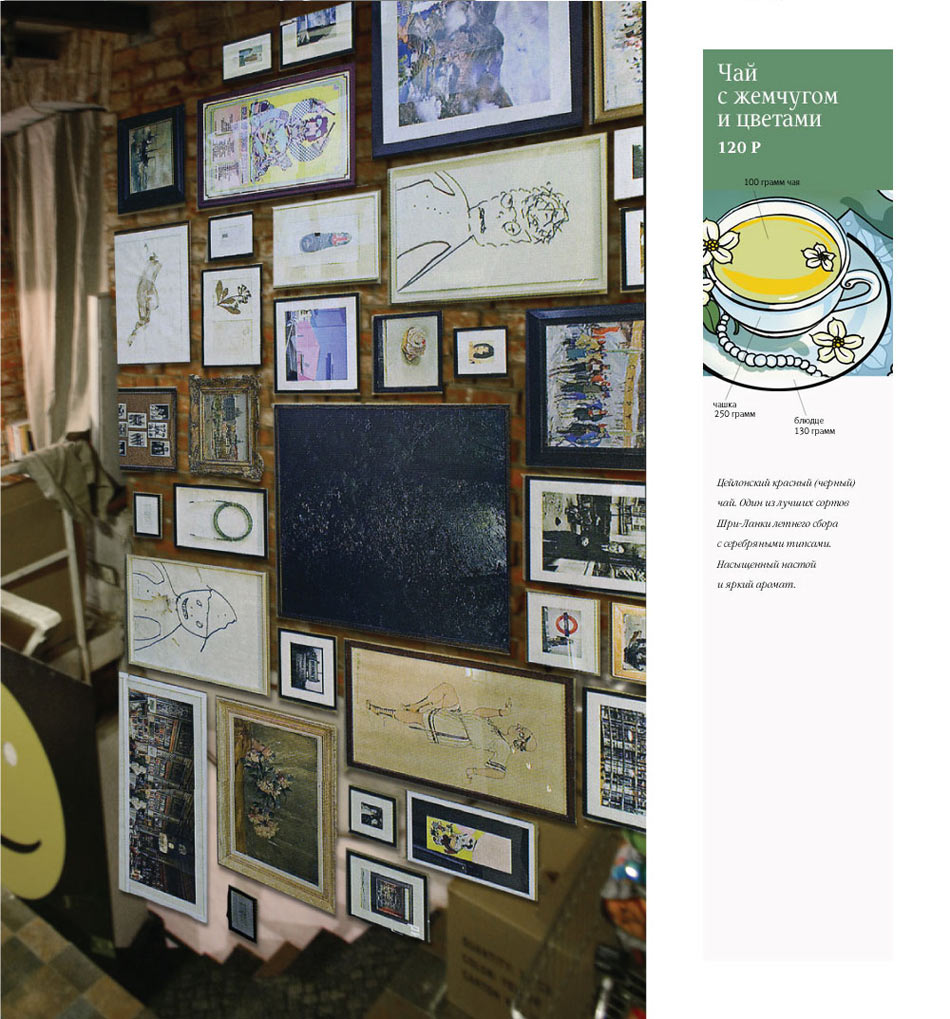
Not forgetting about a corner with legal documents.
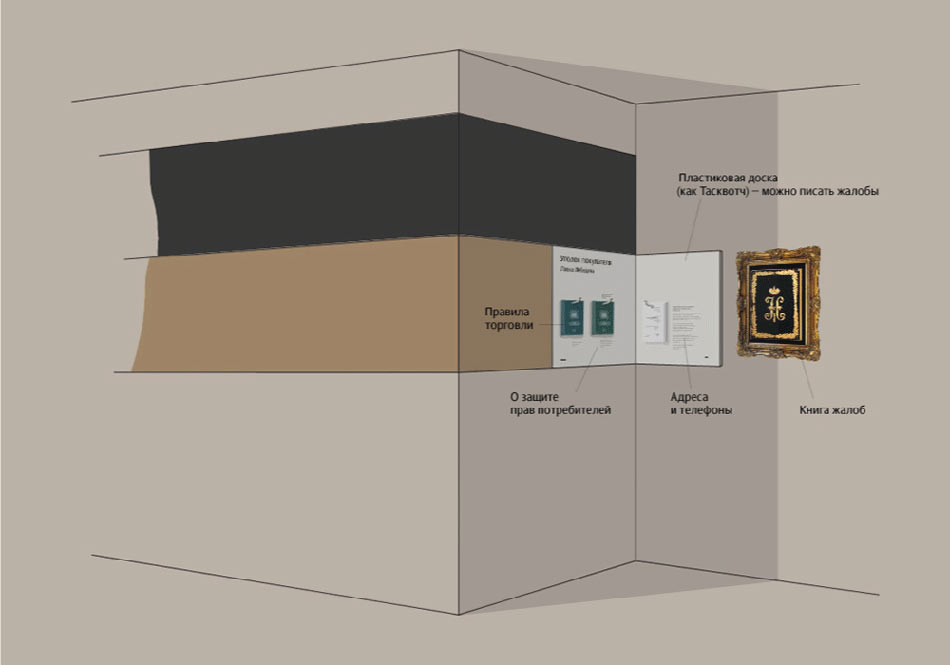
We get the idea to create our own uniform but ultimately it gets dropped.
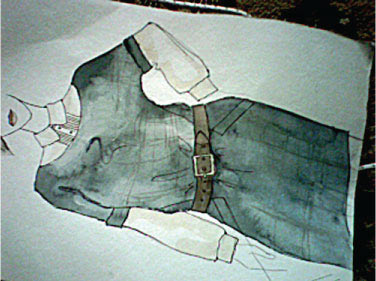
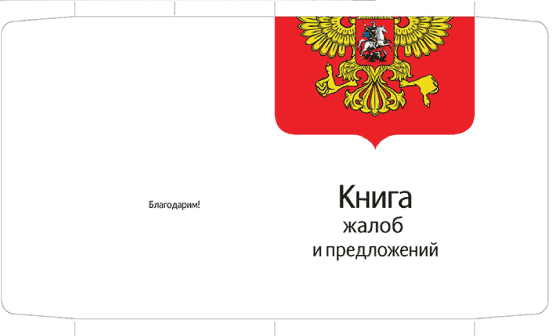
Initially, when we had two bathrooms, we wanted to make one of them in the Czar style and the other as a torture chamber.
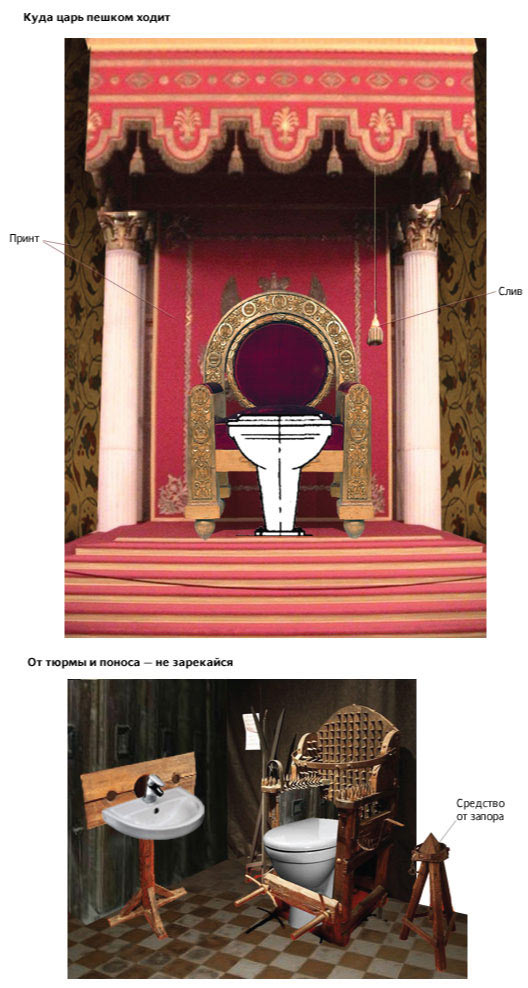
Later we decide one bathroom is enough.
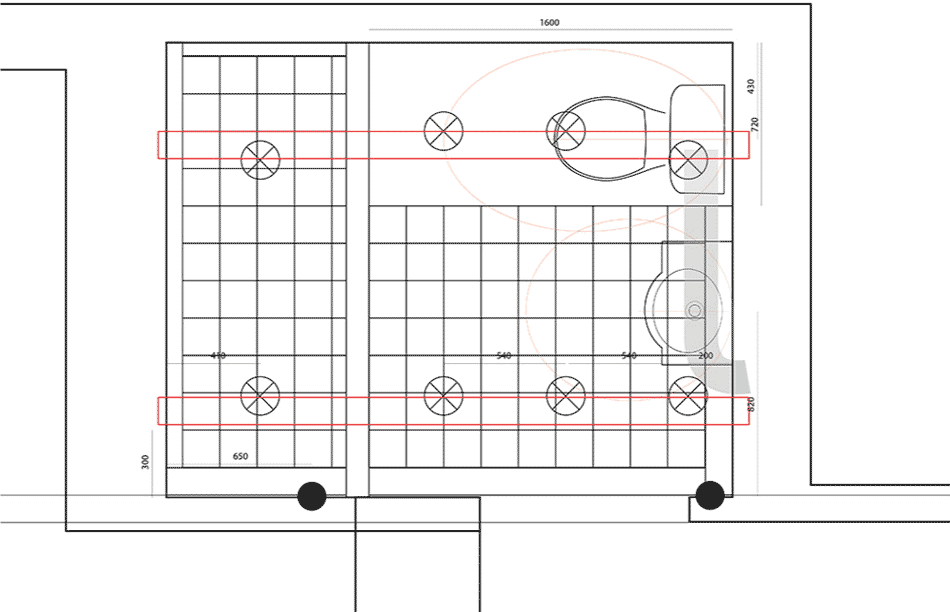
Checking to see if the dimensions are correct.
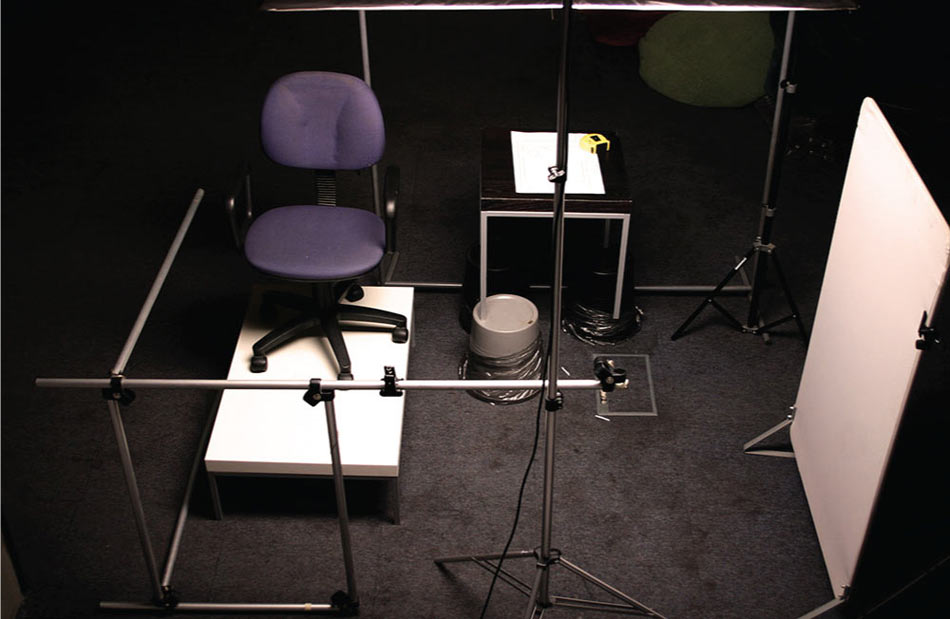
Developing a platform to compensate for different floor levels.
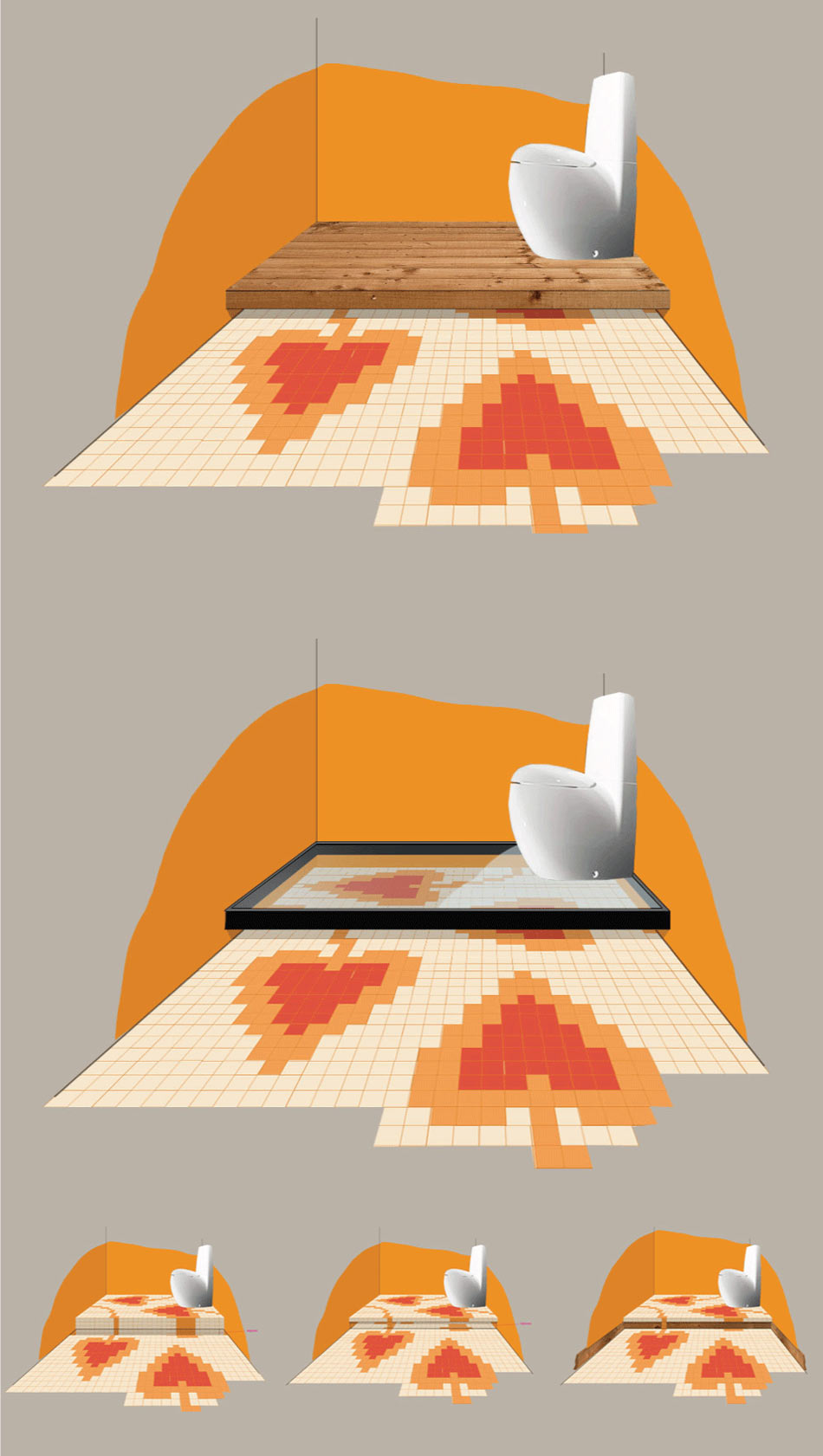
Starting the realization process according to the drafts.
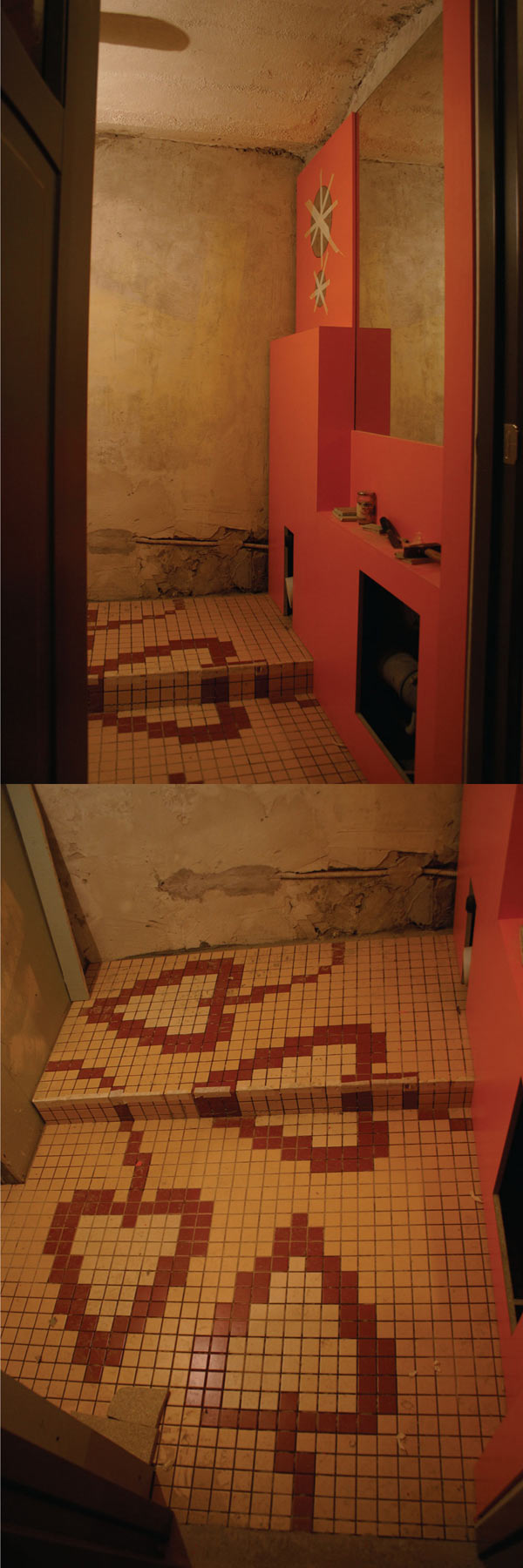
The grand opening!
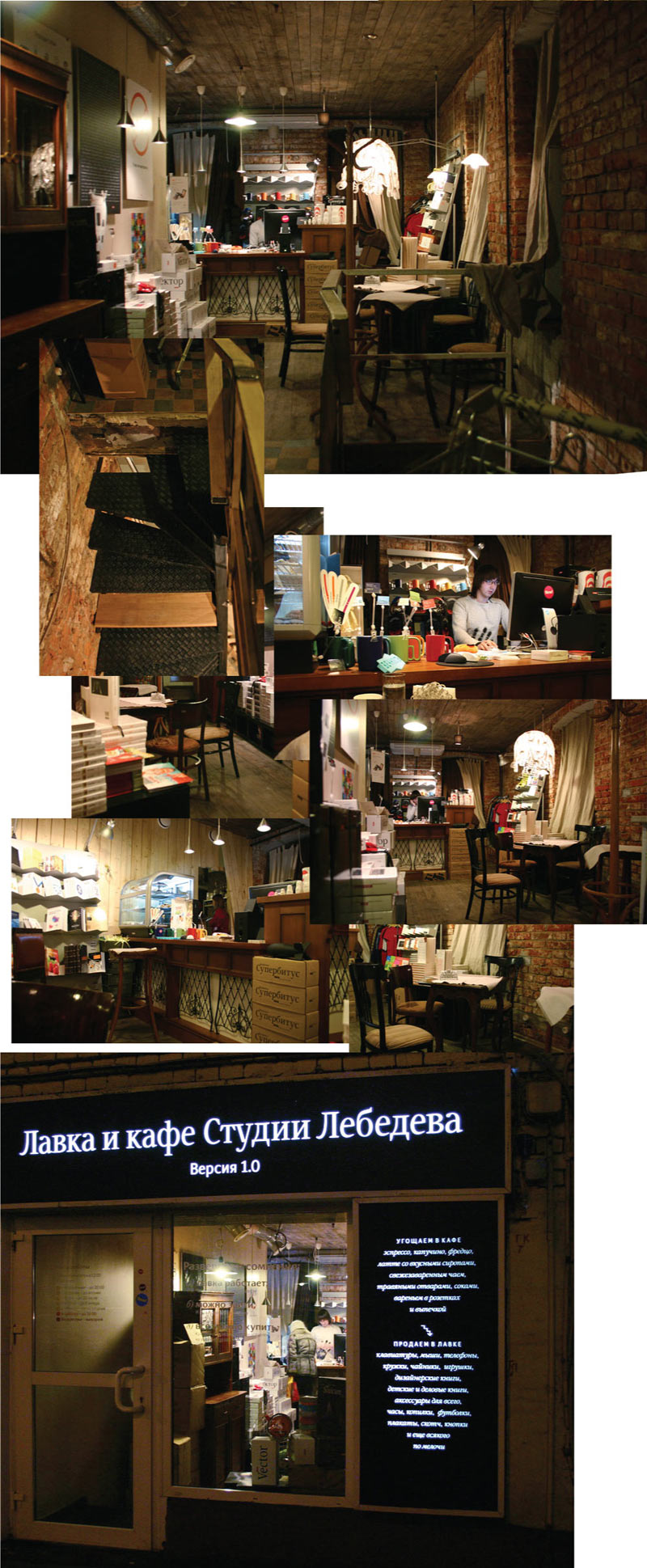
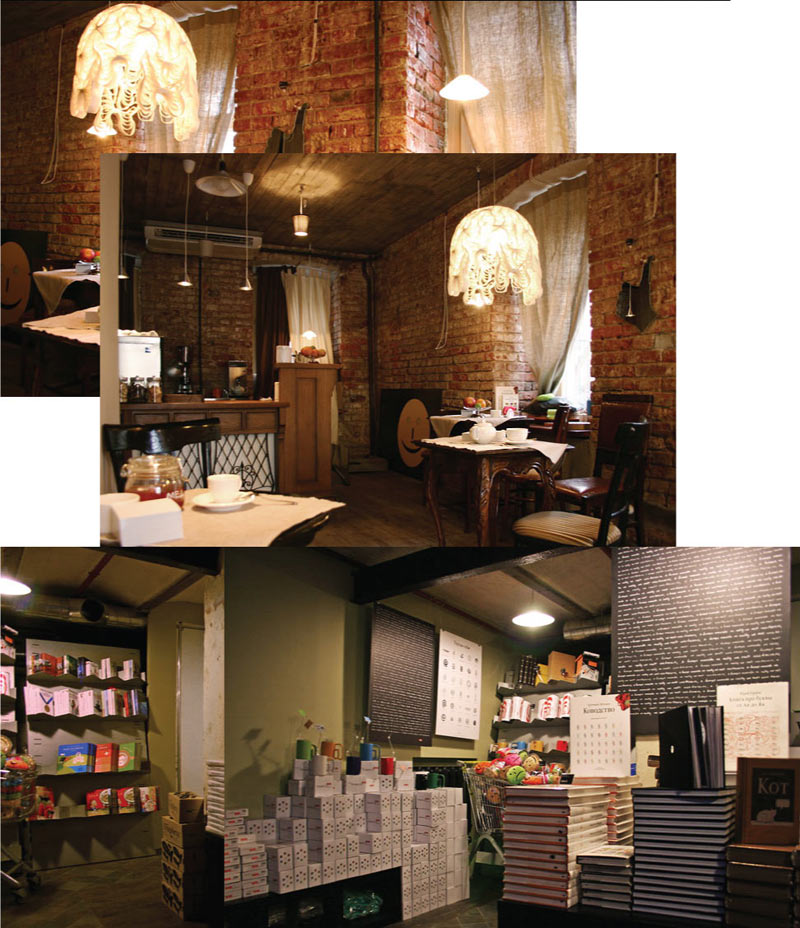
Only the terrace remains neglected. Taking pictures of the location and trying out different ways to place the objects on sketches.
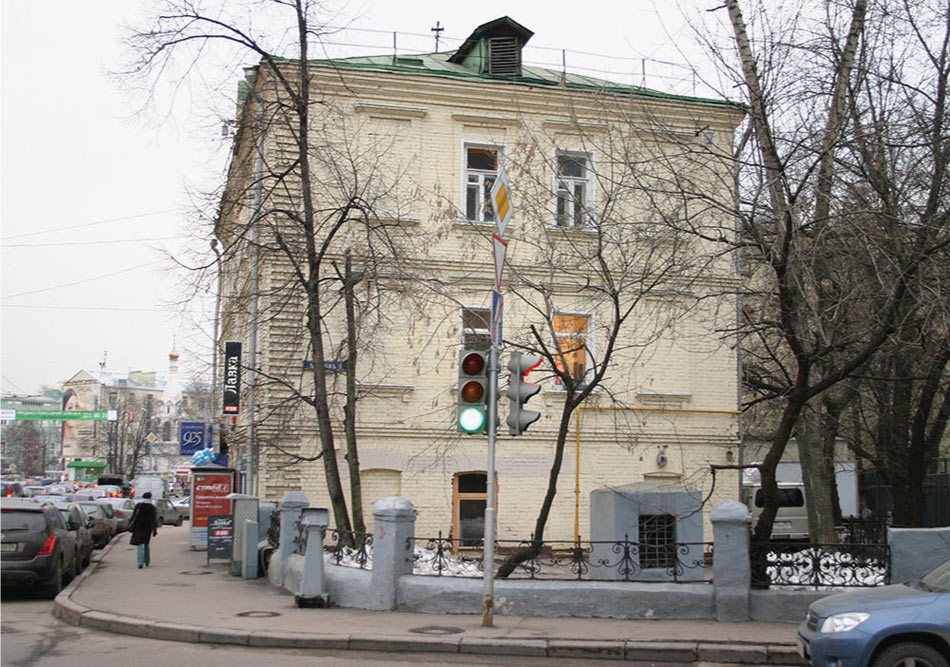
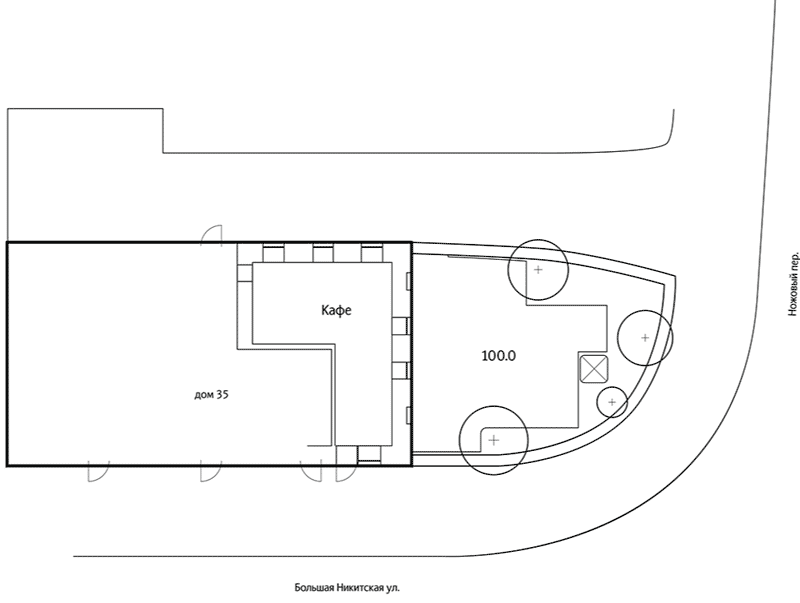
We find a gas pipe going along the façade. According to the standards, any object must be at a distance of no less than 2 meters (6,5 feet) from a gas pipe. Correcting the layout.
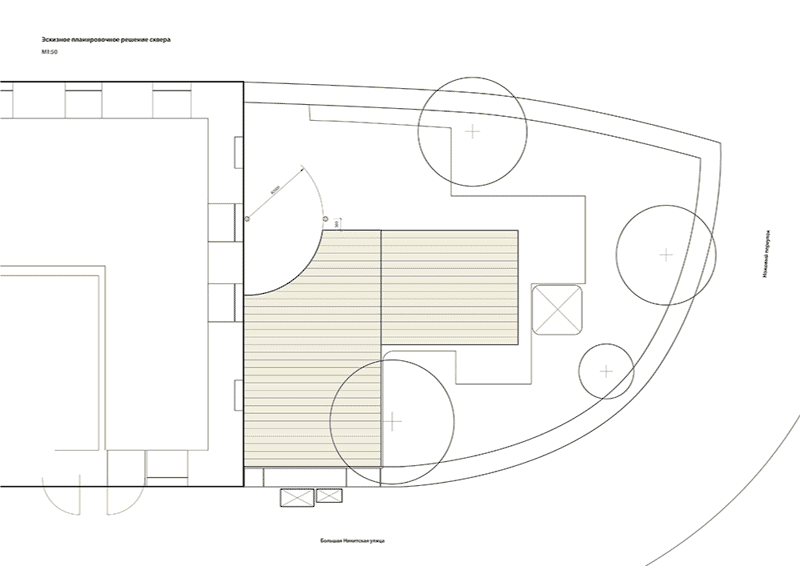
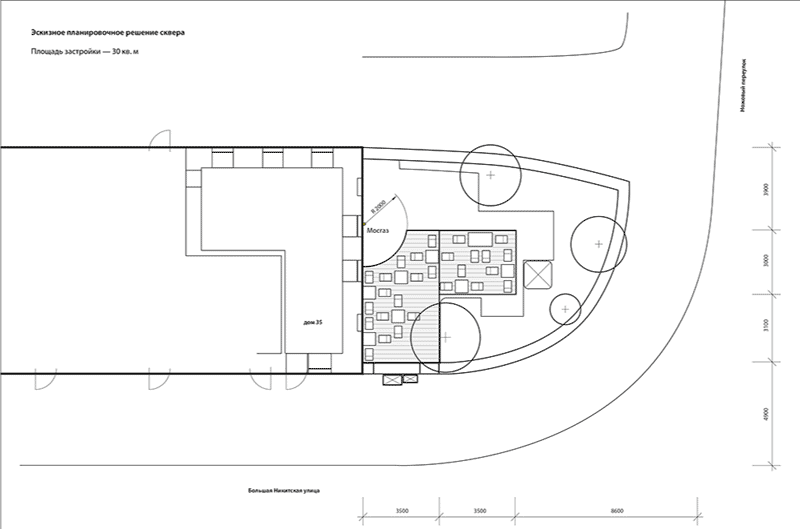
Placing the furniture and coloring the umbrellas.
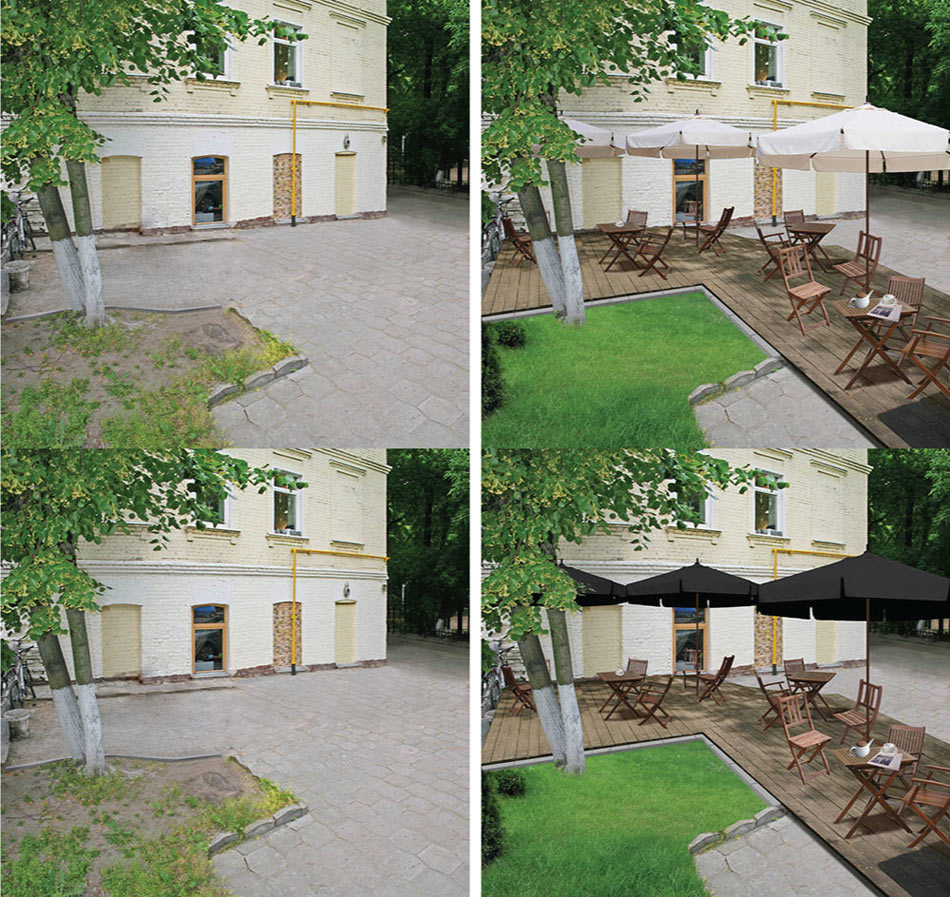
Choosing weatherproof outdoor furniture.
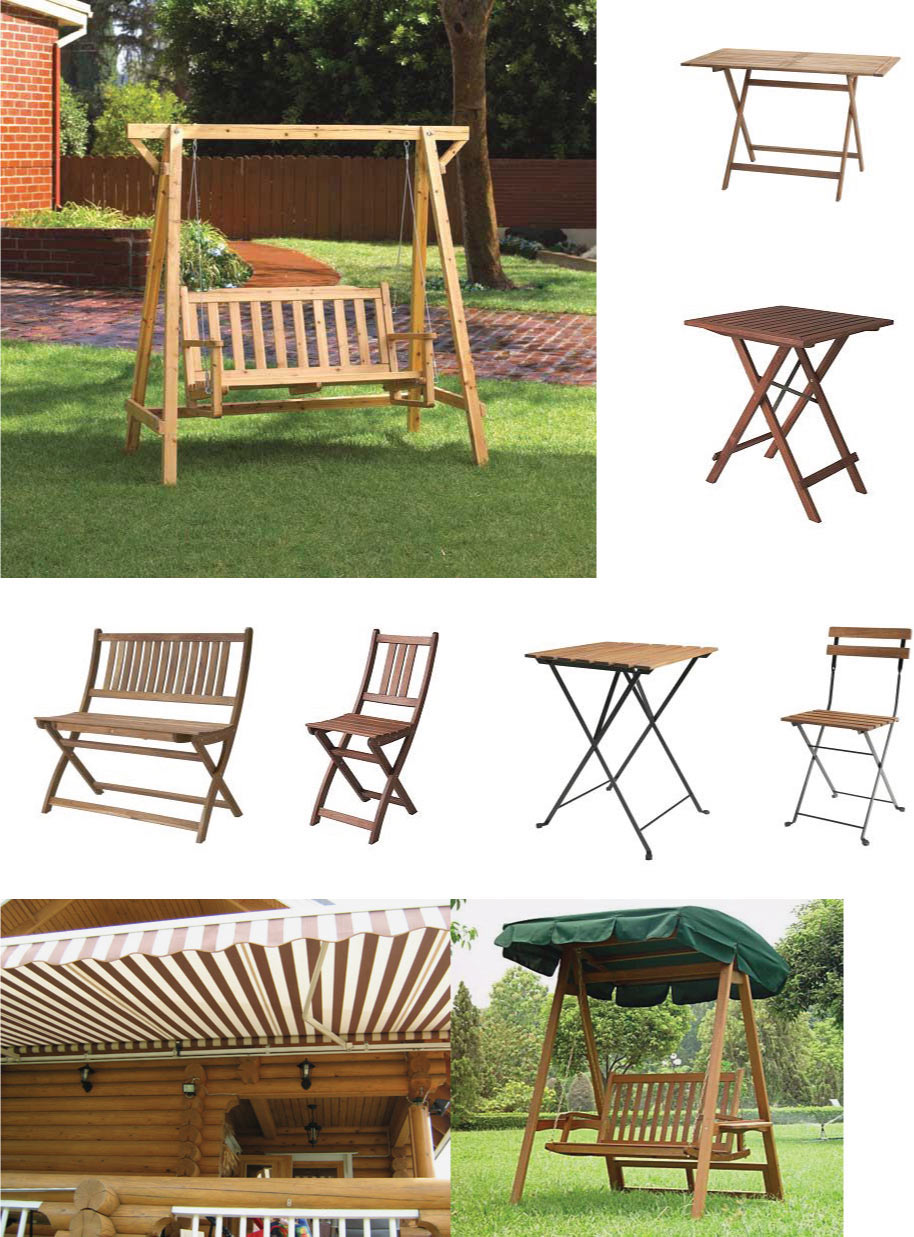
Now we have to create a new sign. Creating a marquee with the studio illustration.
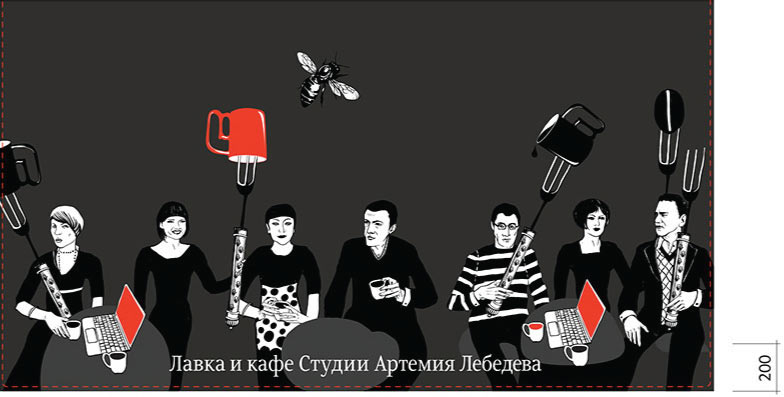
Drafting the sketch of the marquee and the entrance.
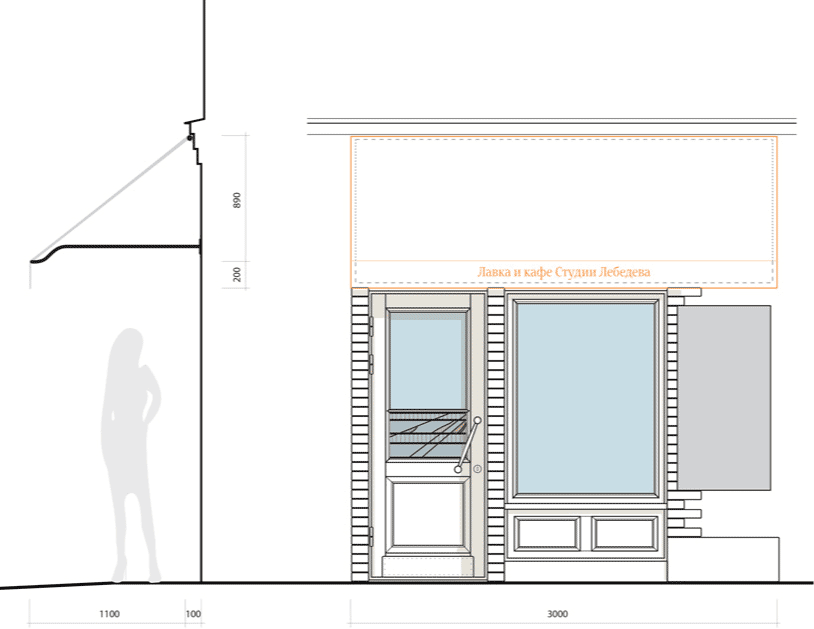
Trying various options for the bracket and the side extender. Exploring the chosen direction: we need to inscribe studio elements into the casting.
