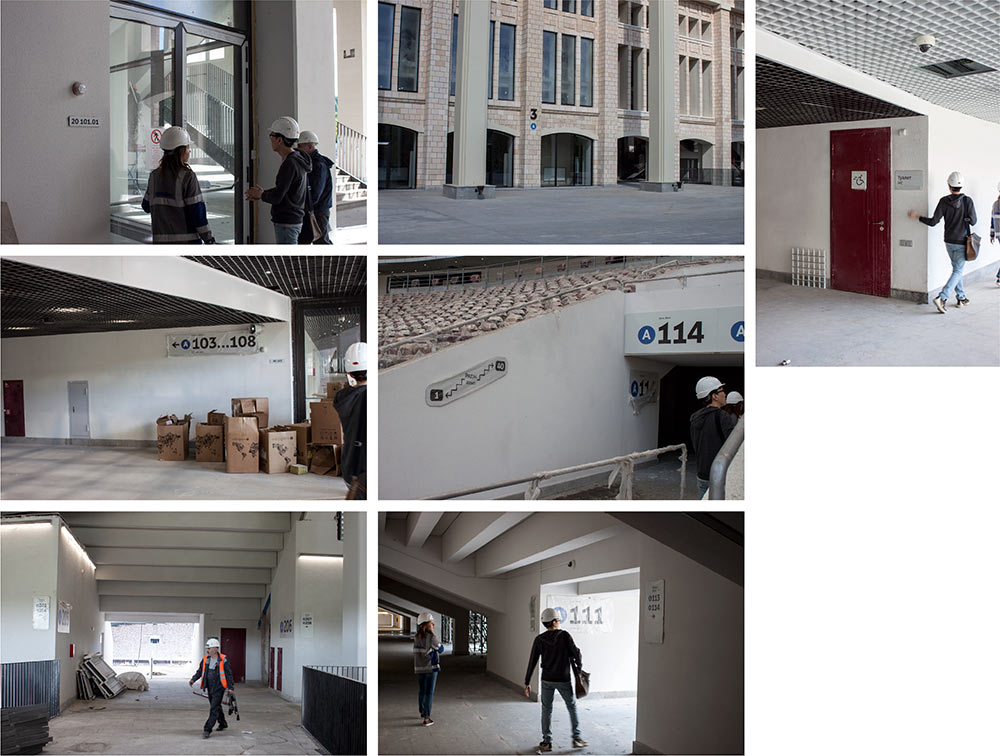Introduction
Receiving building plans and renders from the client. Getting inspired by the scale of work, understanding all the details, putting together a list of questions, getting advice from the project authors. The stadium is being completely renovated, the only parts remaining from the previous arena are the outer walls.
Zoning
At the first stage of the project there is no information about additional fencing inside the stadium. Looking at physical limitations and suggesting to divide the arena using a cross shape. Carefully reading FIFA regulations and listening to the client’s feedback. At the end, deciding to go with the classic division by stands.
We start by dividing the stadium into three levels plus the skybox level, since there is a passageway to the lower level from the other two.
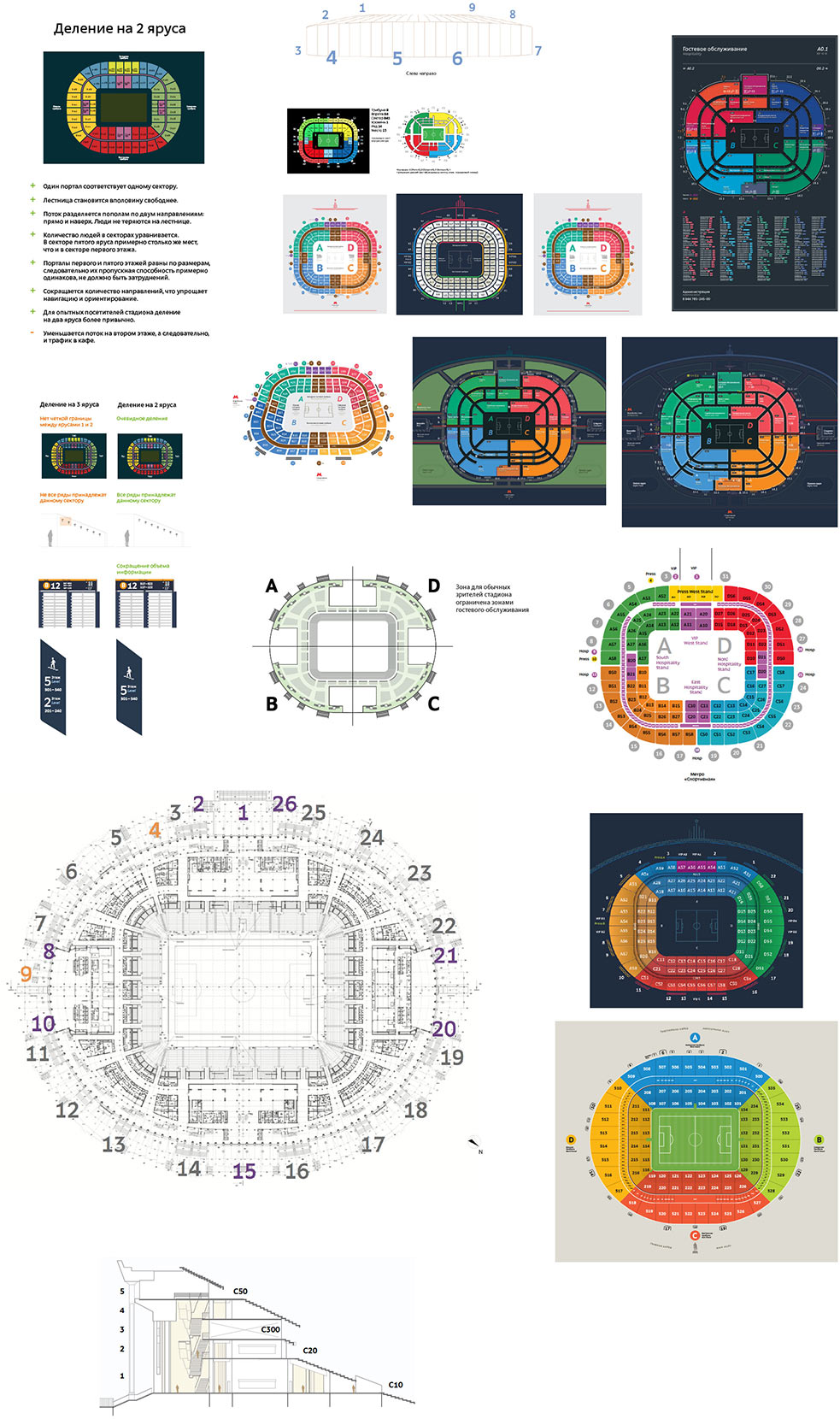
The first thing we notice is a huge cascading staircase. We get a strong desire to organize it somehow to prevent mistakes people can make when coming up or down. Fortunately, we quickly realize we shouldn’t limit movement on the stairs and give stadium visitors the opportunity to take a walk.
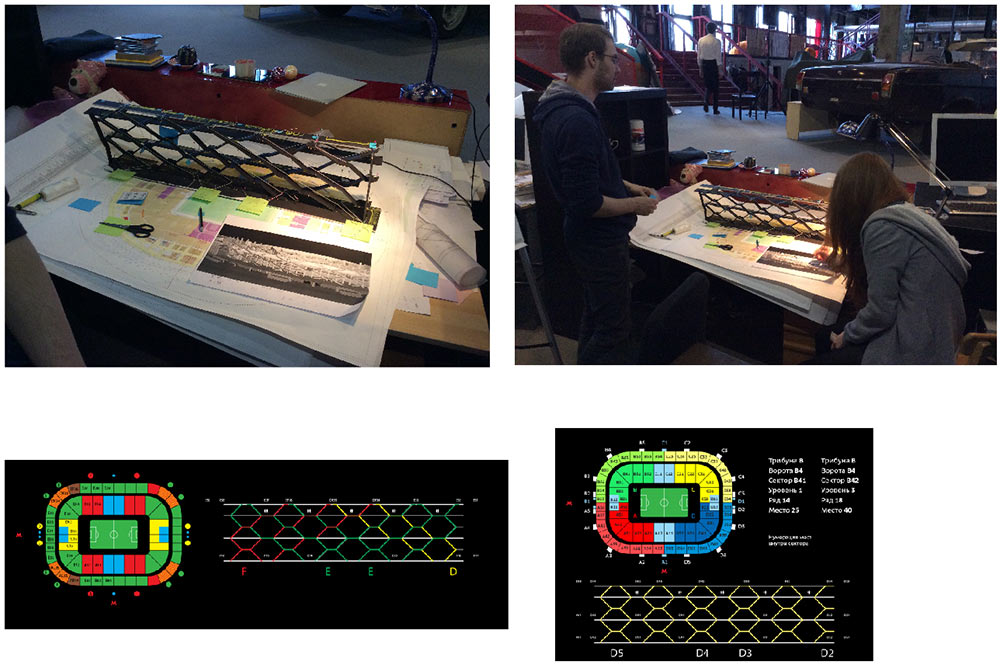
Information planning
Writing down questions visitors can have when they travel form a Metro station or a parking lot to their seat. Discussing the list of questions with the stadium’s administration. Creating a diagram of information messages for various zones.
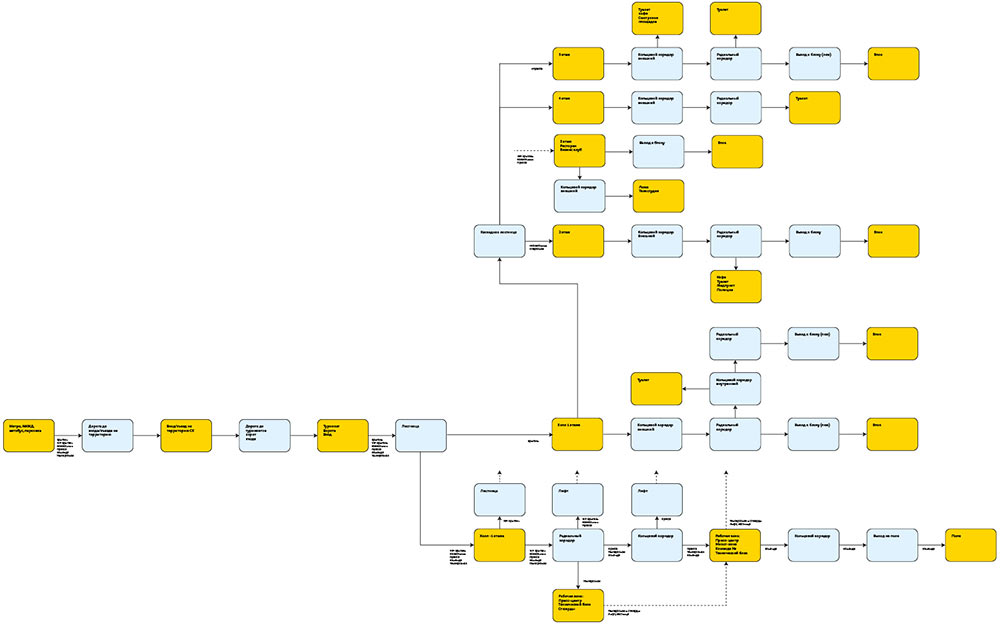

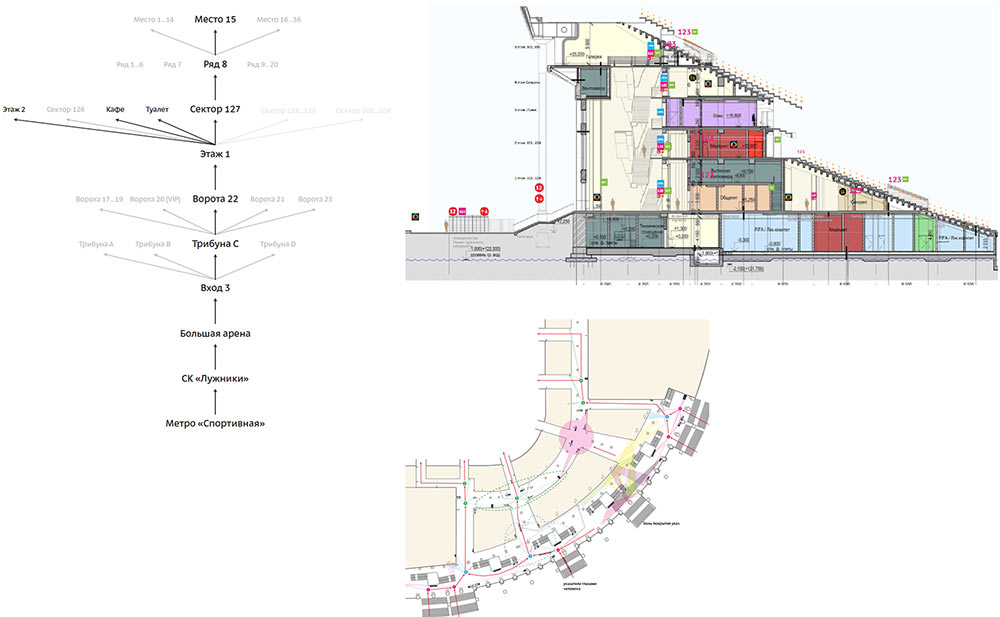
Clarifying terminology with the stadium’s administration and FIFA Committee (spoiler: it will change).
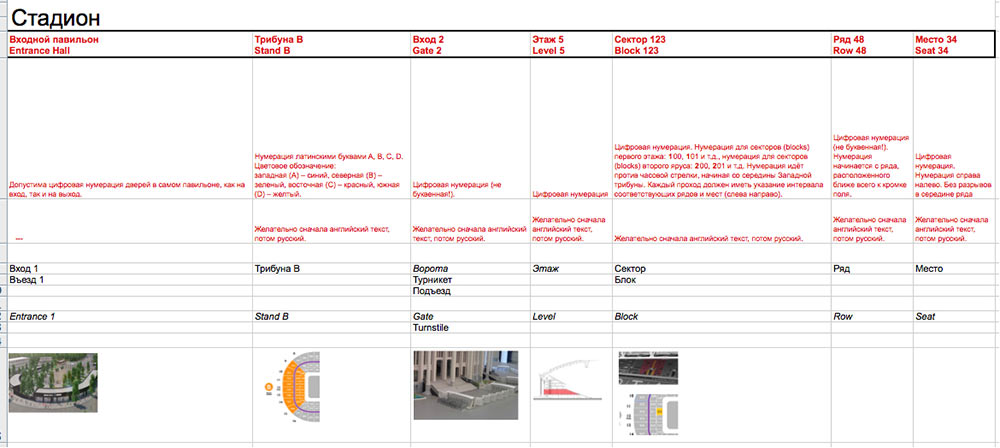
Making the first sketches of the graphics.
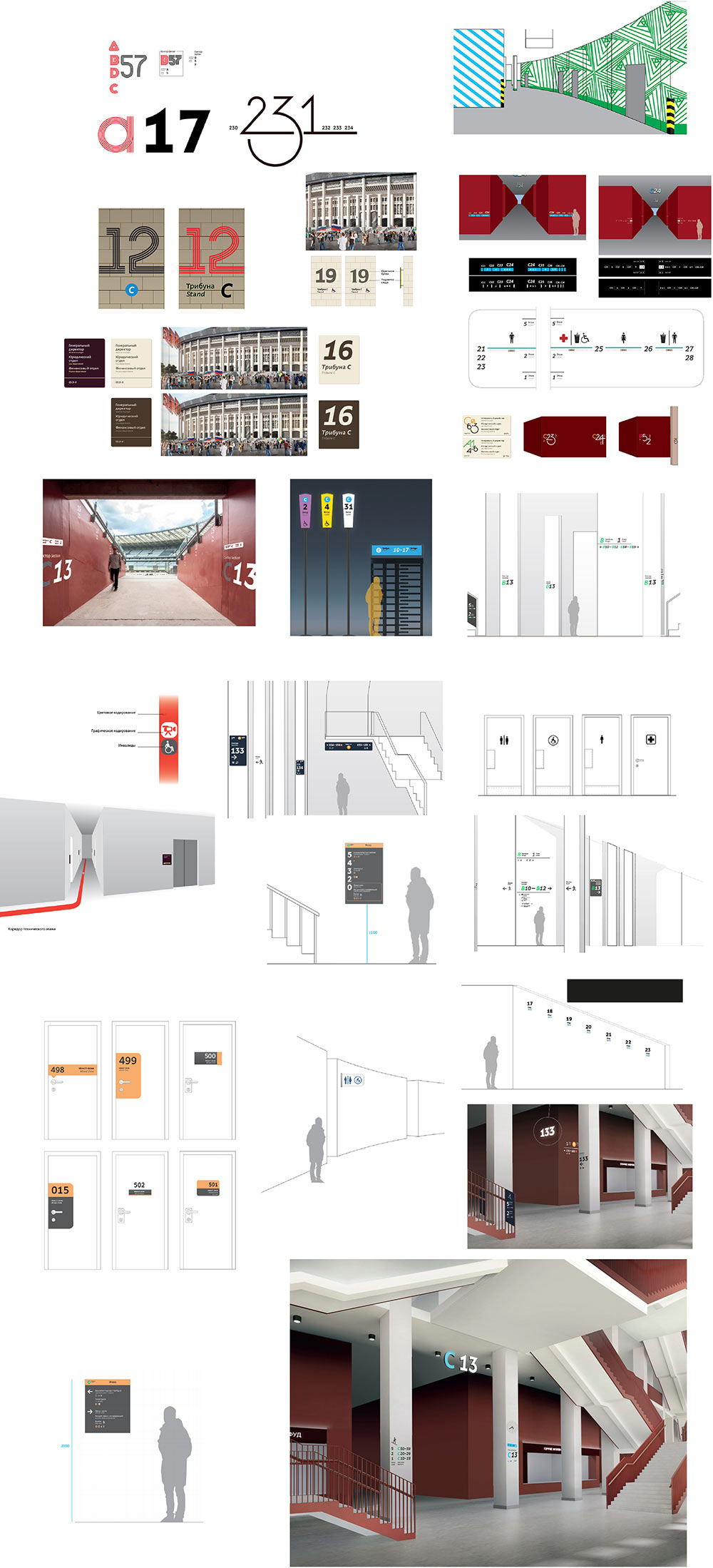
Placement
Breaking down the information messages into individual signs and placing them on floor plans. The placement is constantly updated, some signs are combined together, others are broken up.
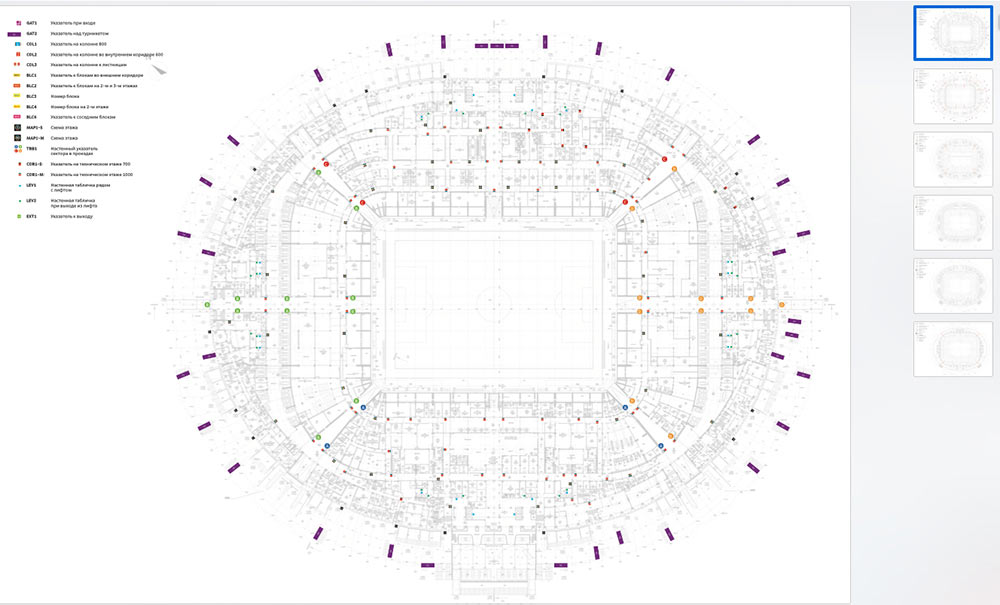
First tests
As soon as the first corridor is built, grabbing the first set of draft signs and going to the stadium.
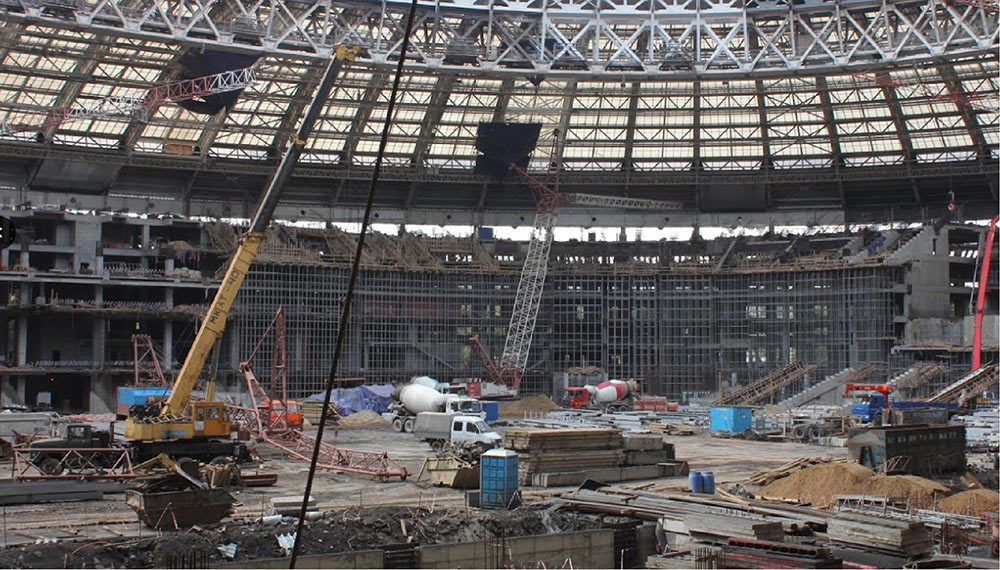
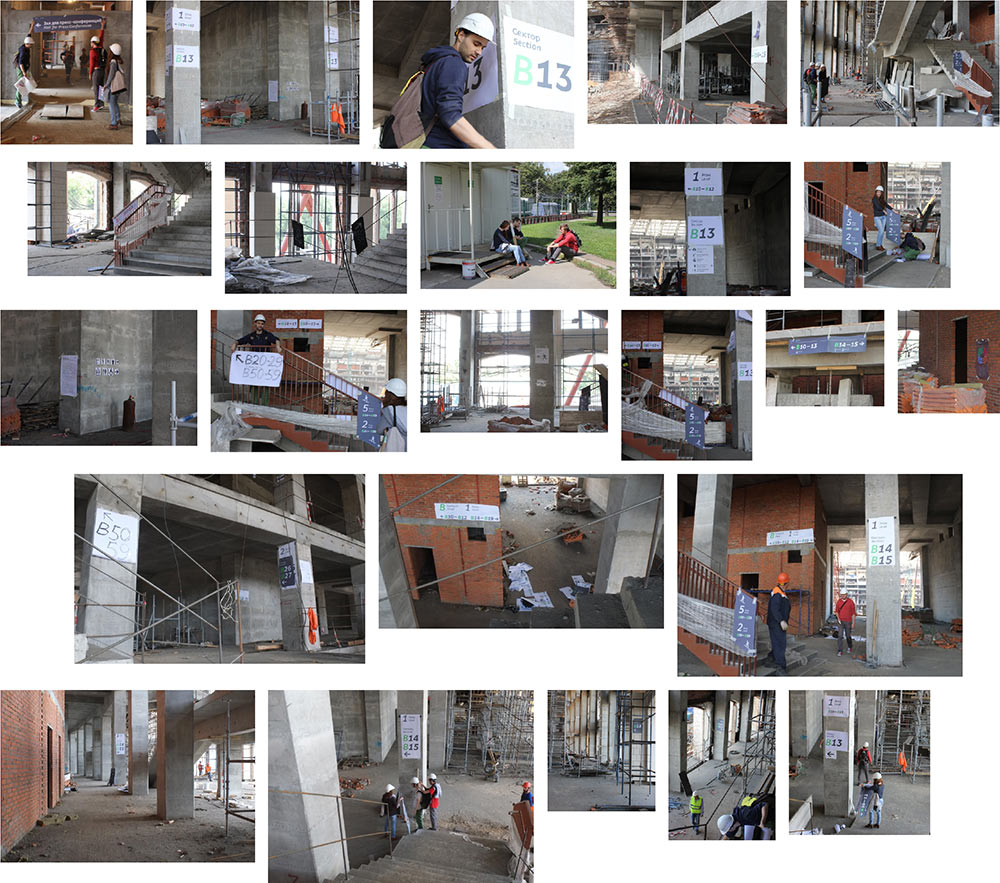
The stadium gains shape: making another visit to see the space and take additional measurements.
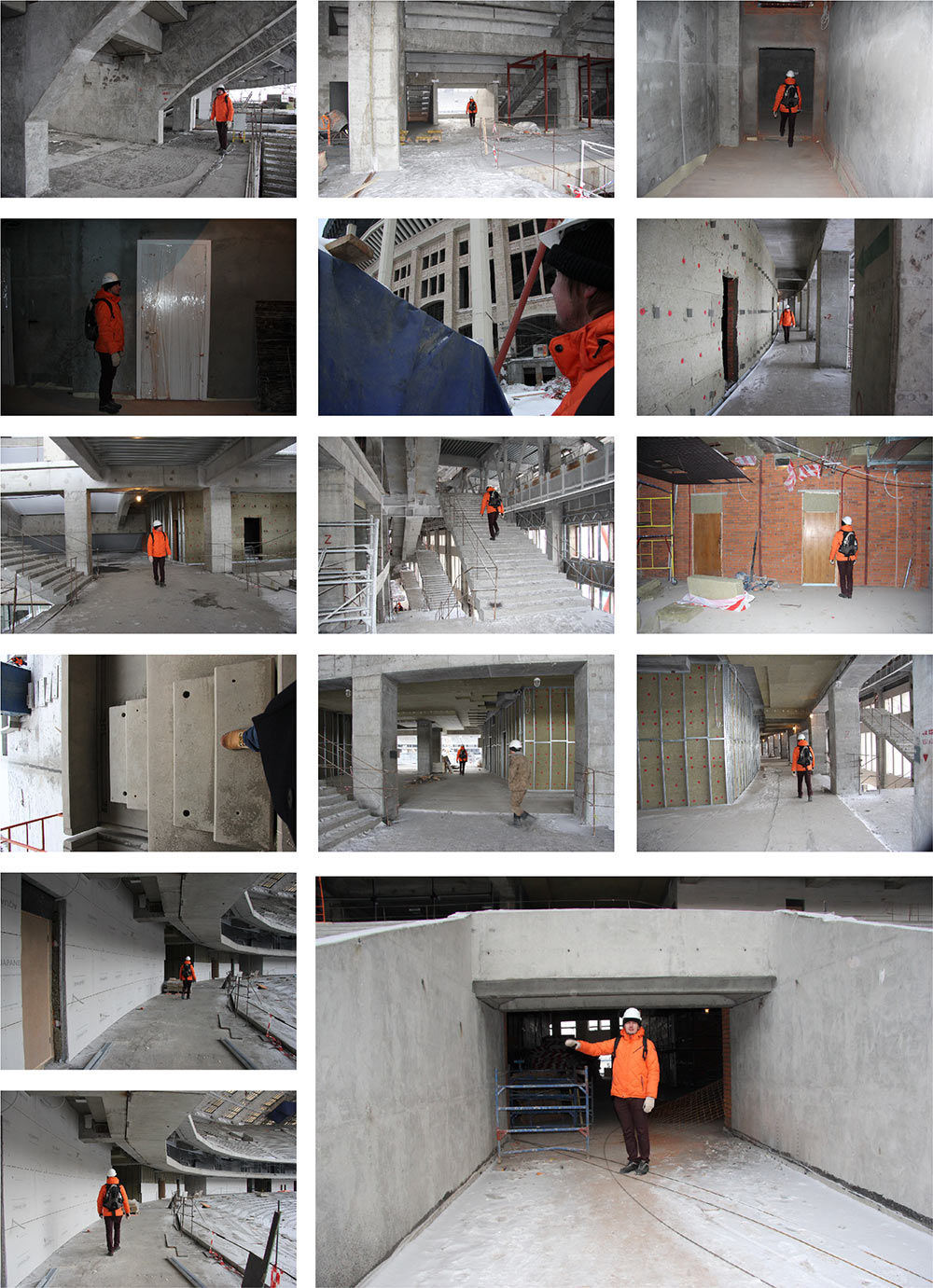
Tests with questions
Bringing all the signs to a common design since the stadium follows the design principles of the Olympic Complex. Preparing questions for each sign and taking this table with us to another real-life test.
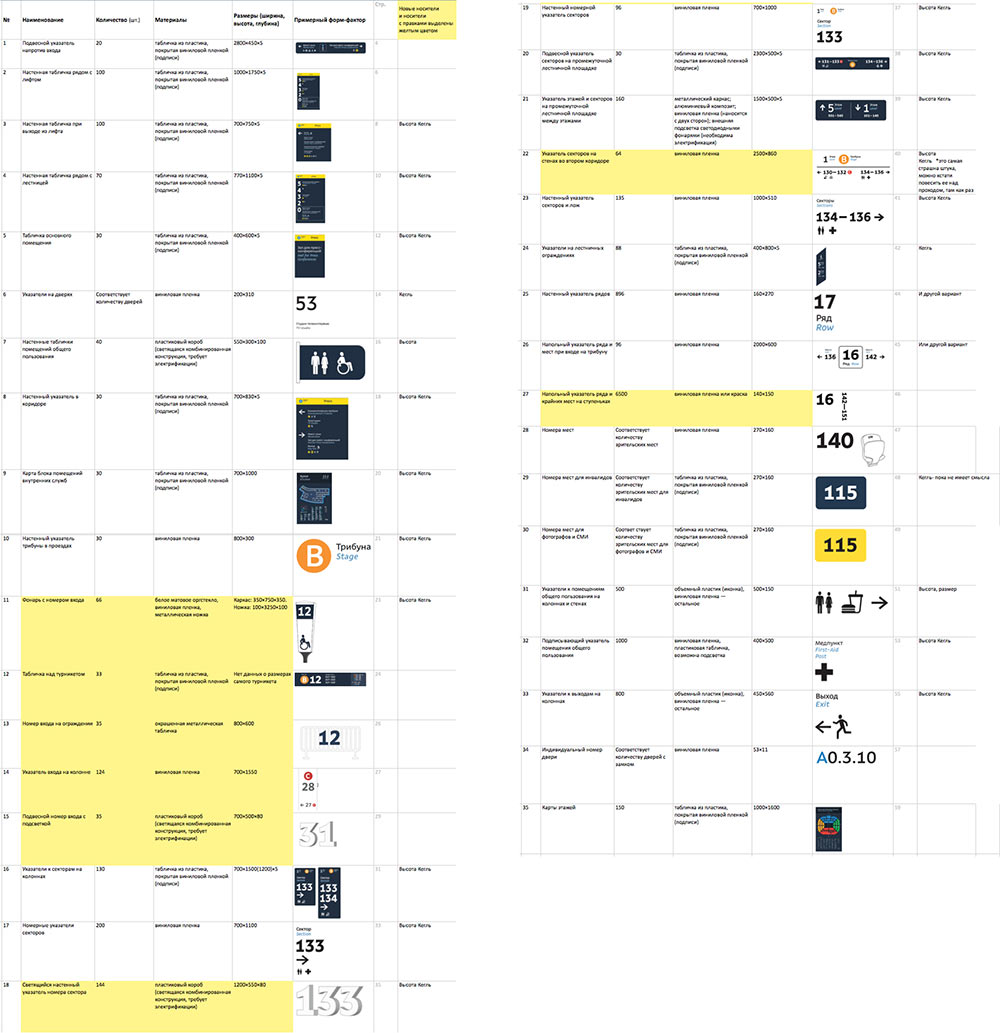
Testing some of the signs at the studio but even this doesn’t prevent us from being the last ones out of the stadium late at night. When planning a winter test in the unfinished stadium we should definitely think of taking some hot tea.
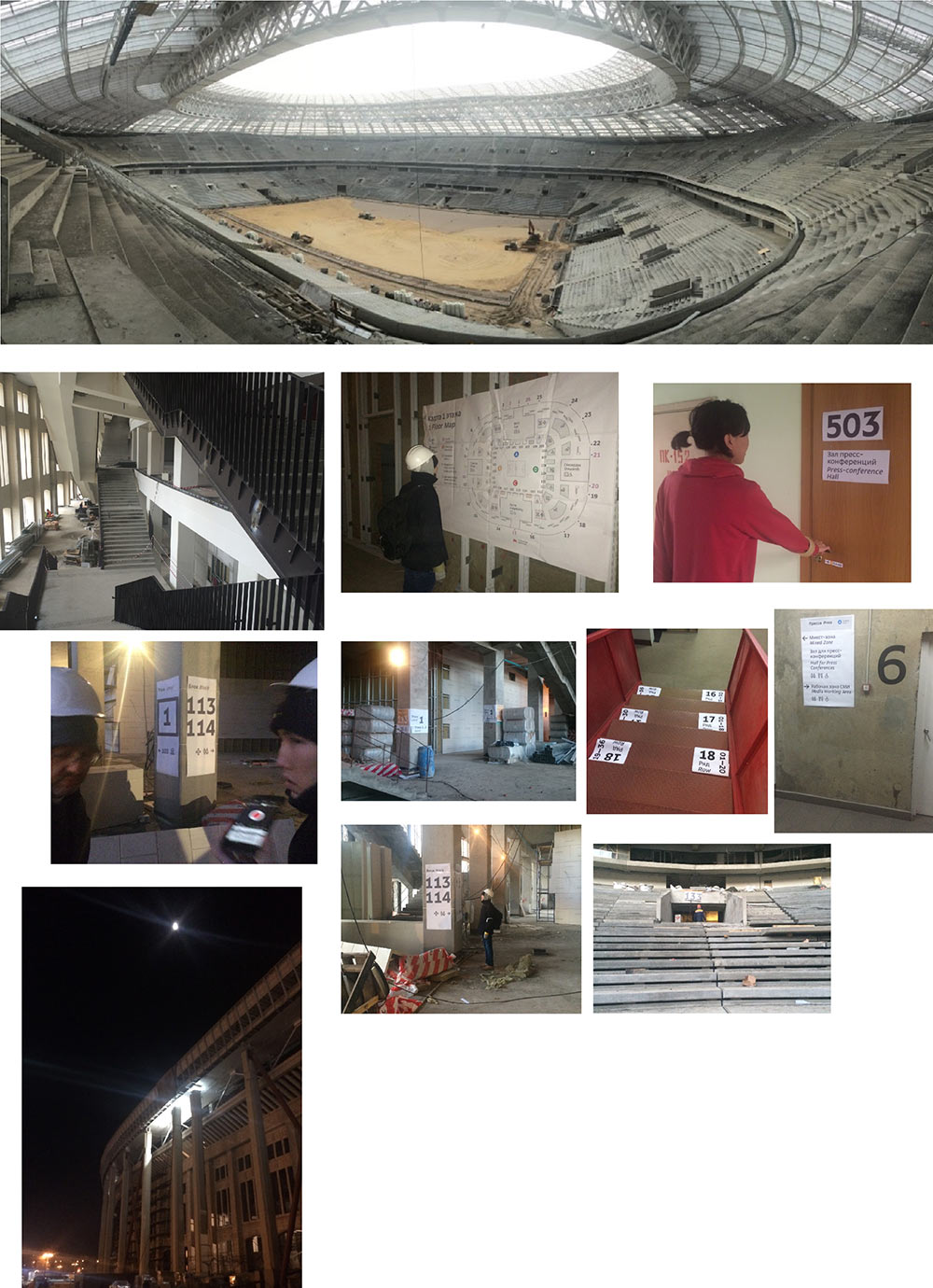
Updating the graphics and the messages on signs.
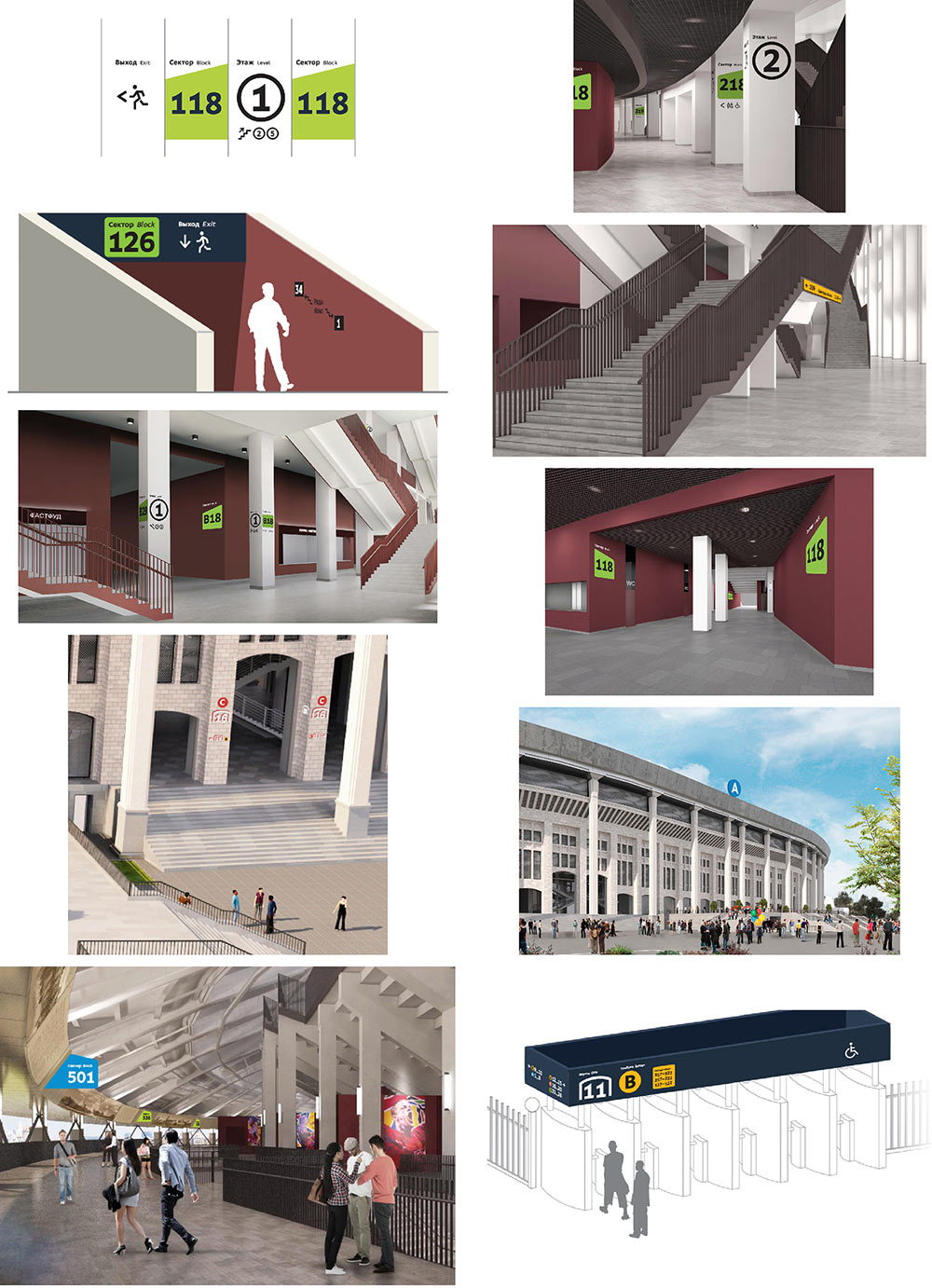
Stadium mock-up, testing hypotheses and finalizing graphics
Unexpectedly, the stadium interior gets updated: the wall color changes from dark red to light gray. Creating a mock-up of the stadium to quickly test some of the hypotheses.
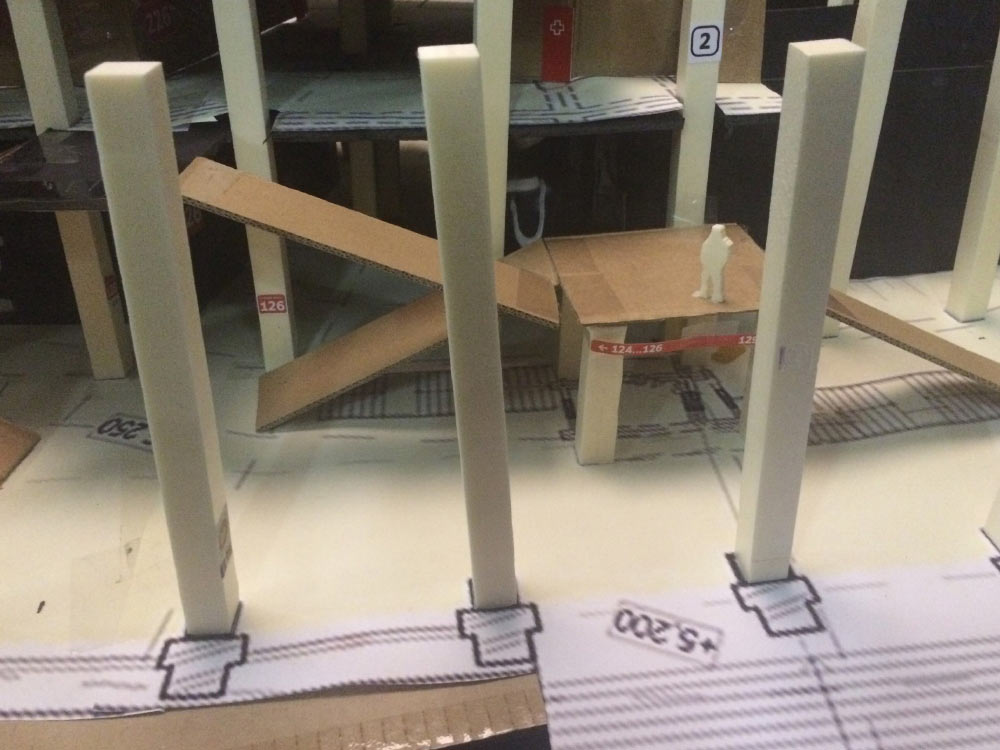
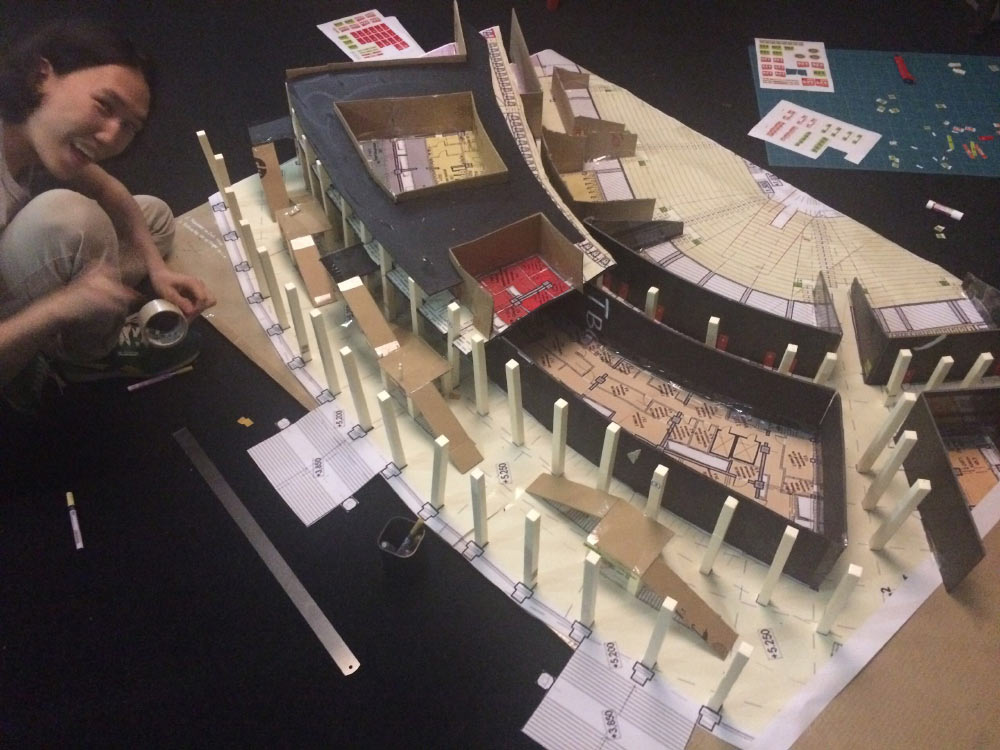
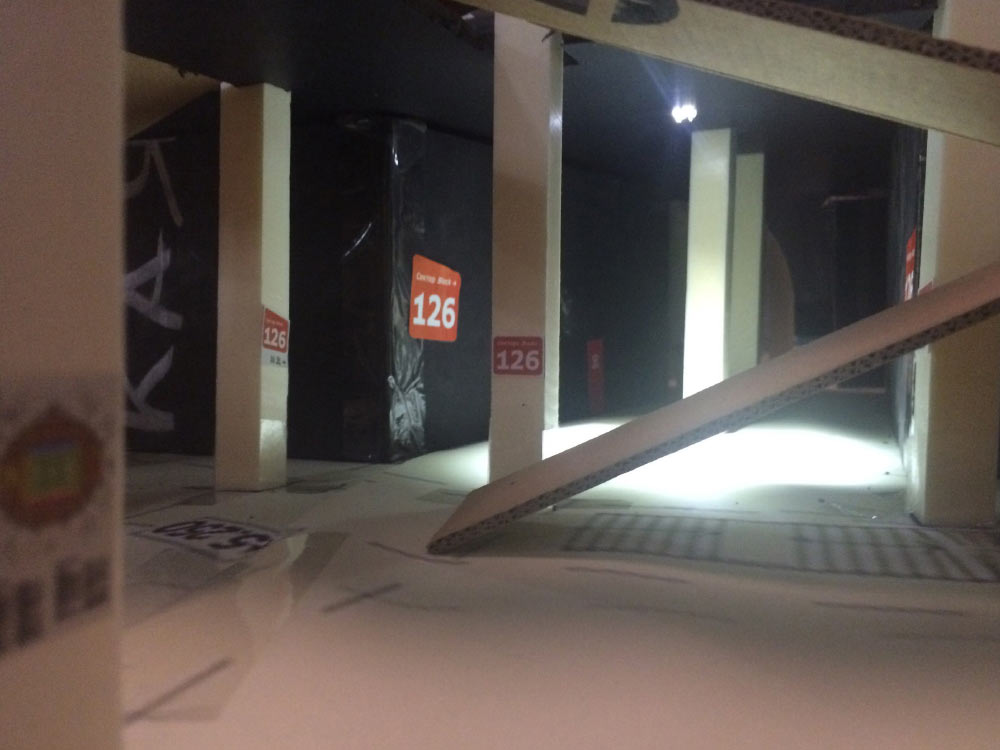
Getting the idea to separate the level number from the sector number with a dot. This makes the style visually lighter. Updating all signs accordingly.
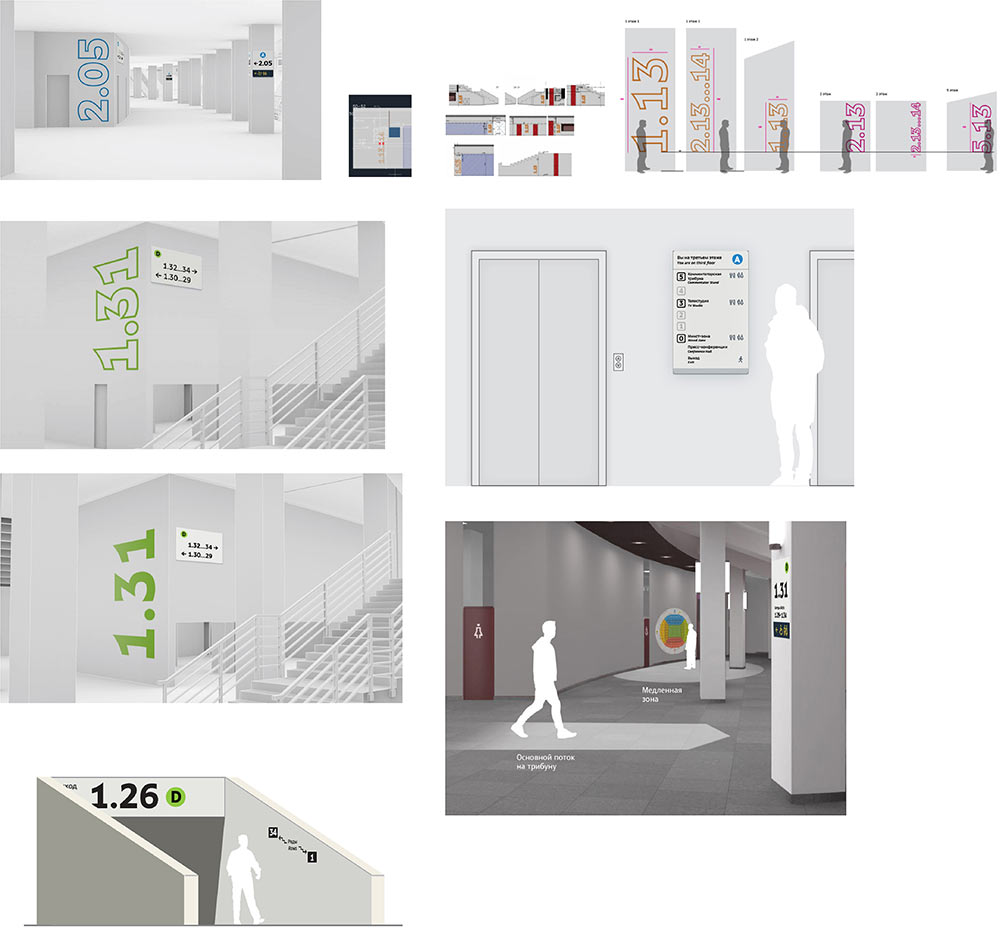
Originally, we planned to apply most of the signs with paint but test runs revealed the quality to be subpar. Creating signs.
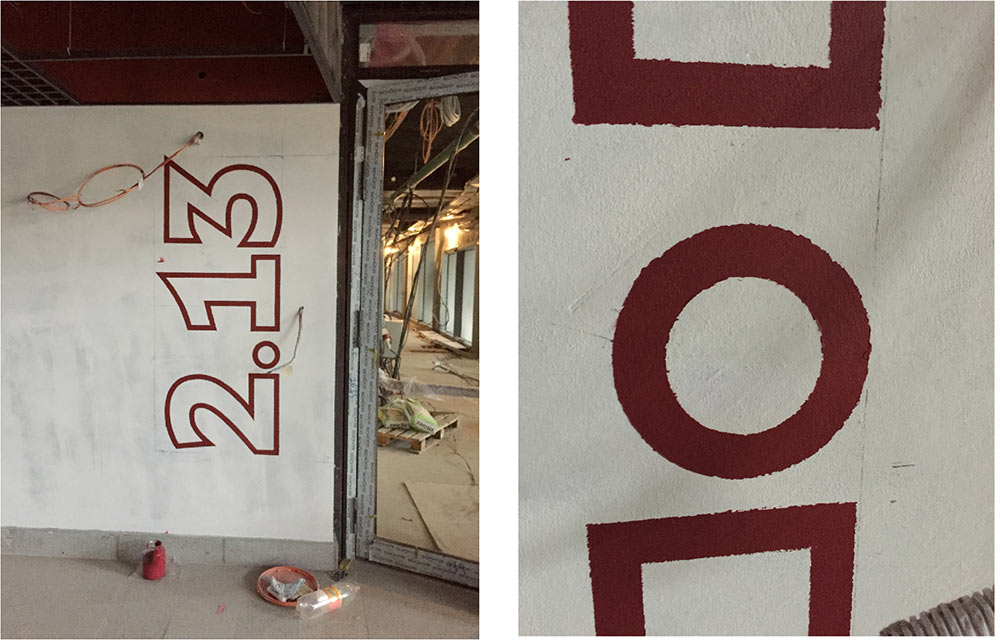
The contractor brings samples of all signs. Studying, discussing, choosing, visiting the stadium to try them on walls.
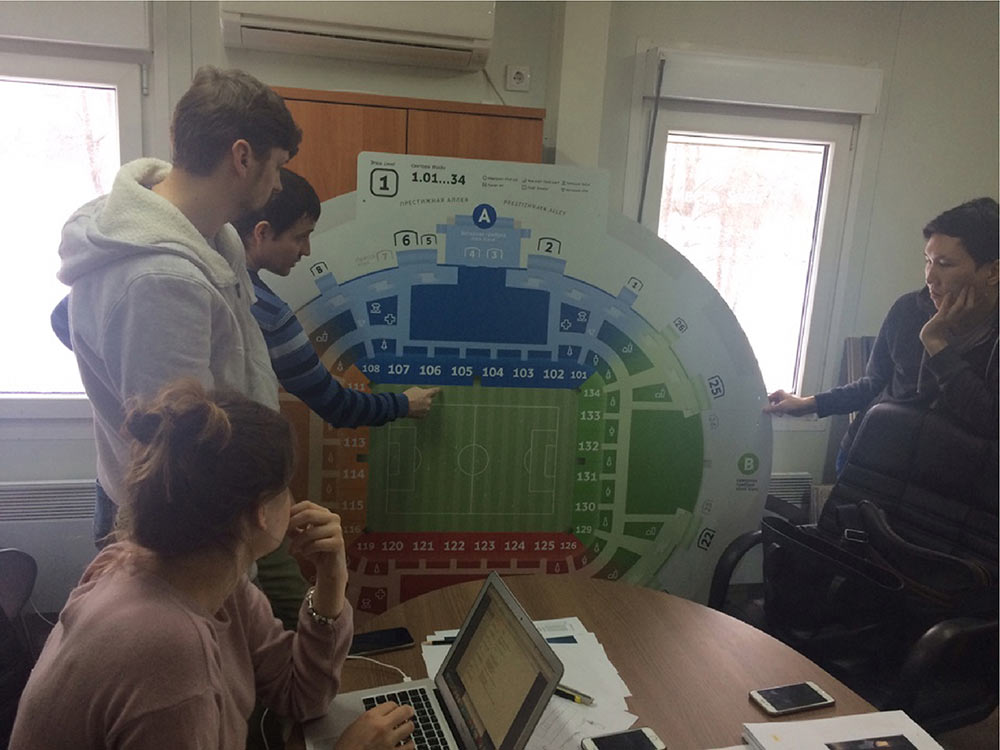
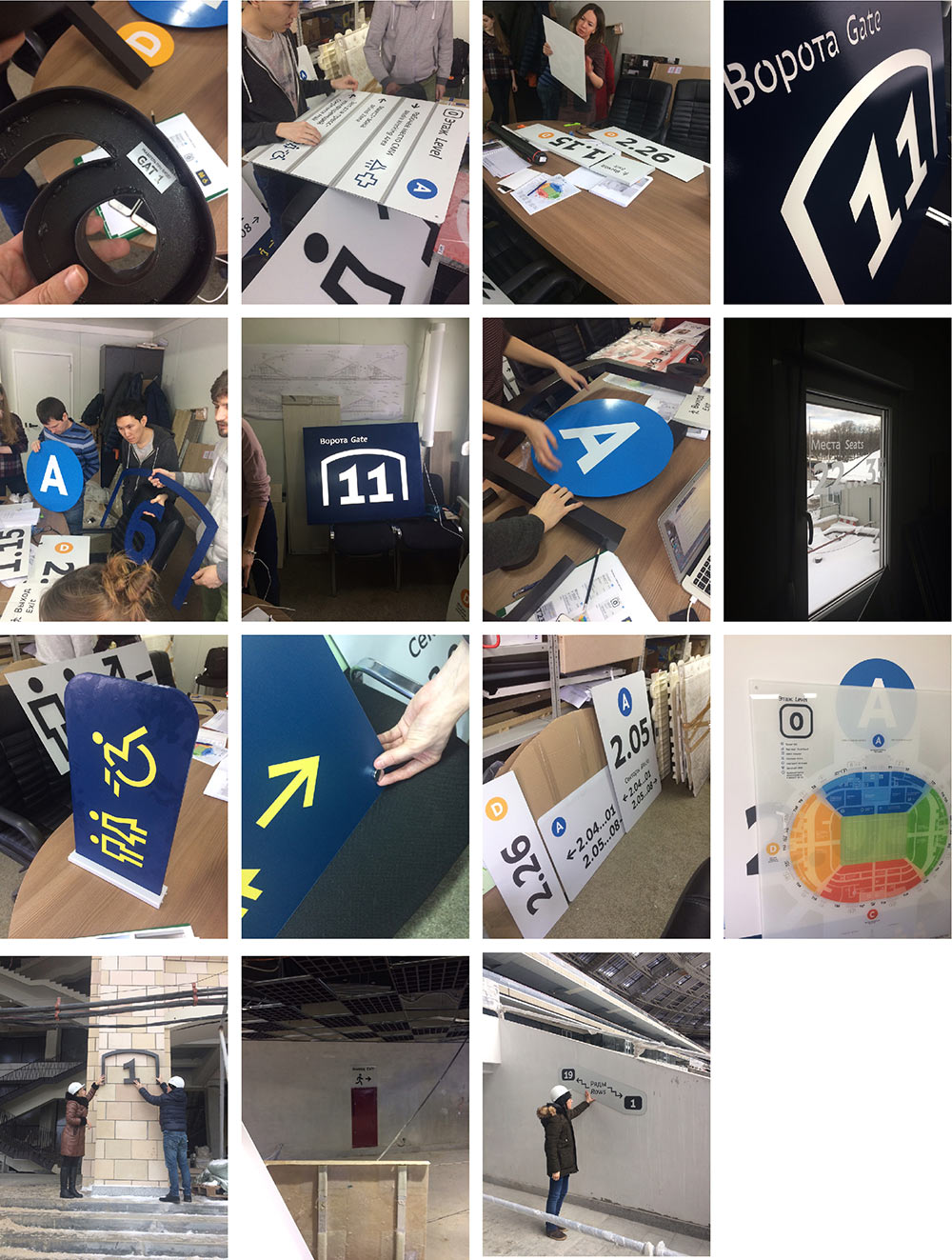
Unexpectedly, the stadium administration suggests their own zoning system: one sector per one large radial corridor and two levels. Redrawing all signs. The volume of the content goes down but now we have additional signs for navigation to seats.
Trying the signs with new graphics and zoning system.
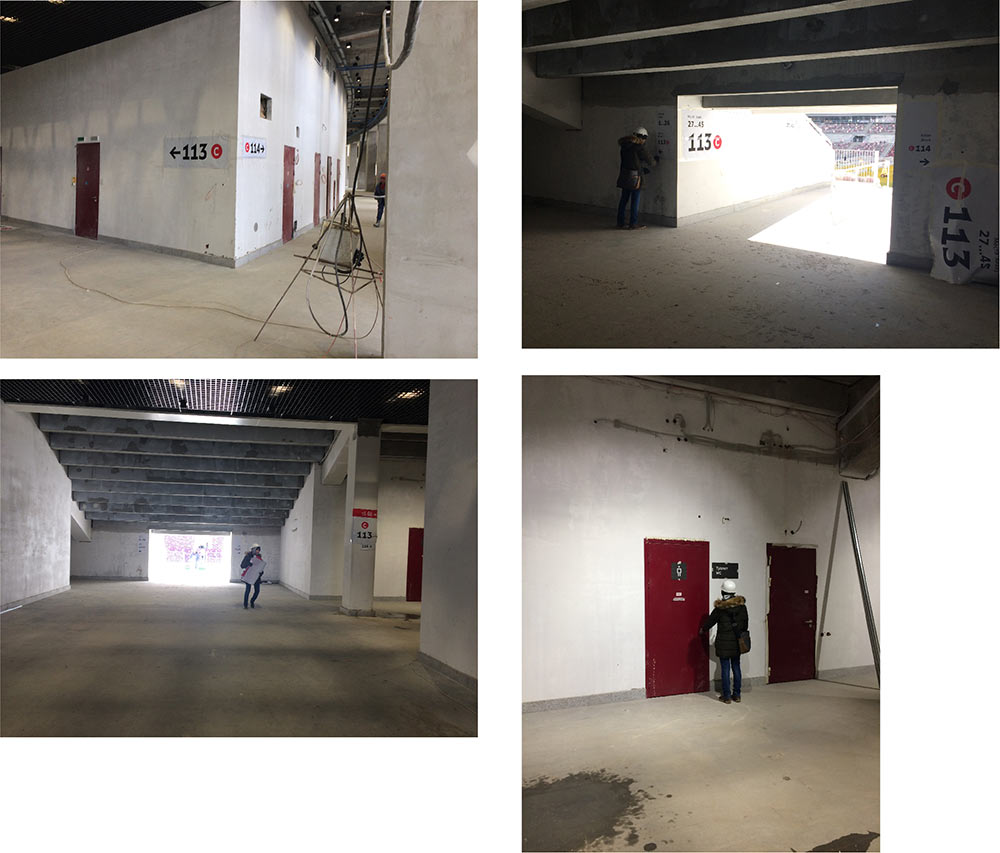
A couple of weeks later a new zoning system comes in, this time from the FIFA Committee. Adapting the signs to the new system and sending for production.
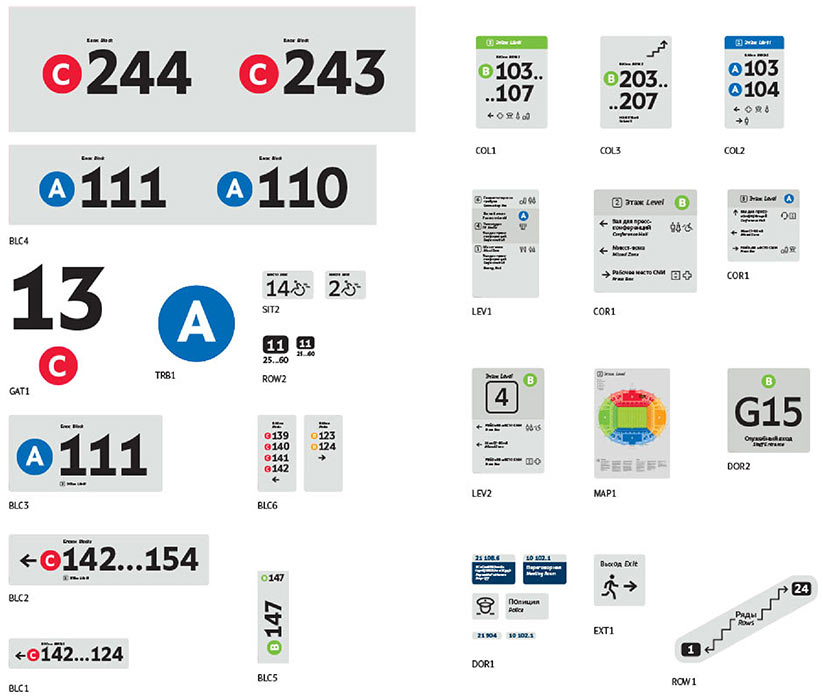
Looking at the first production signs, leaving feedback and waiting for the stadium to open.
