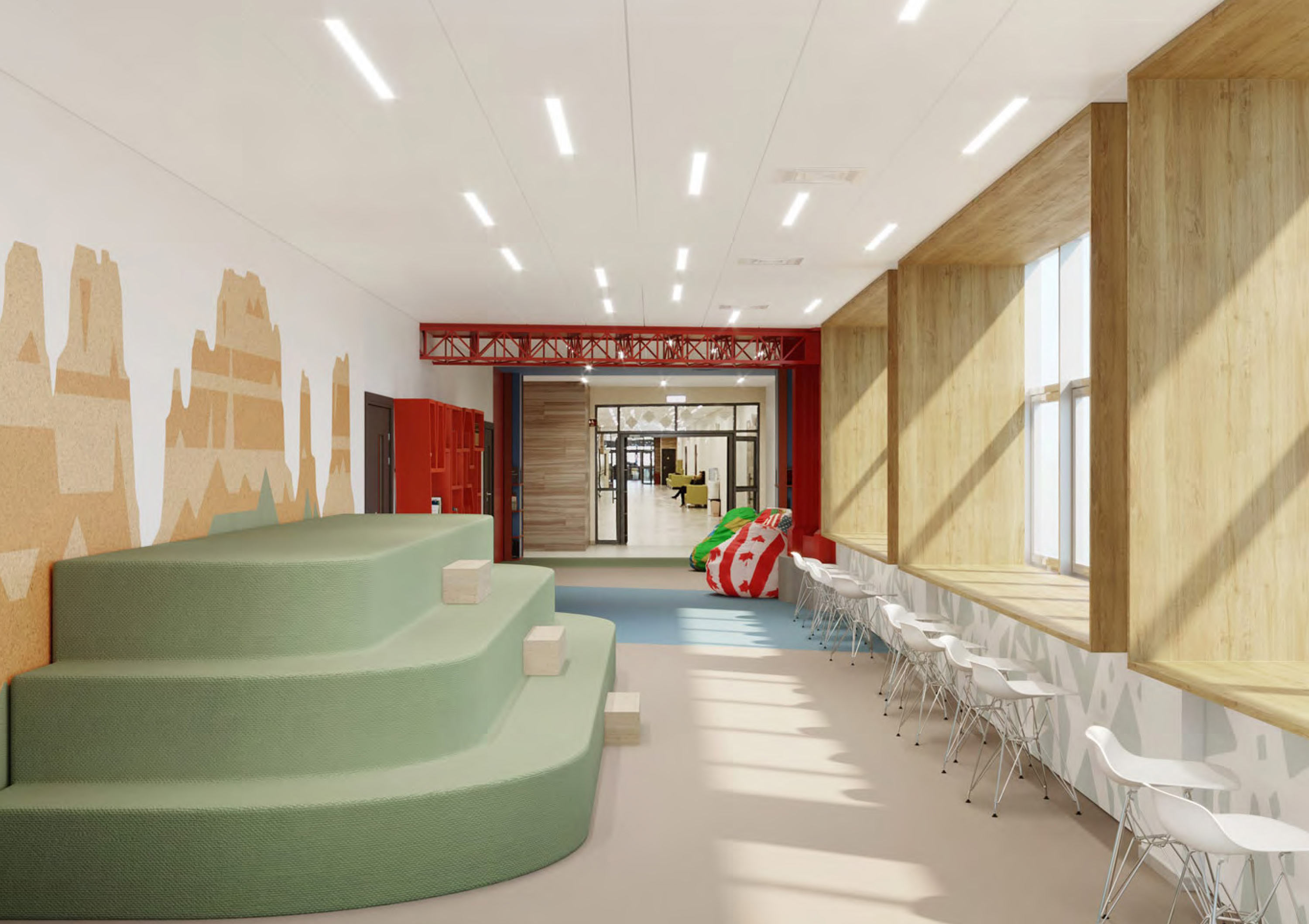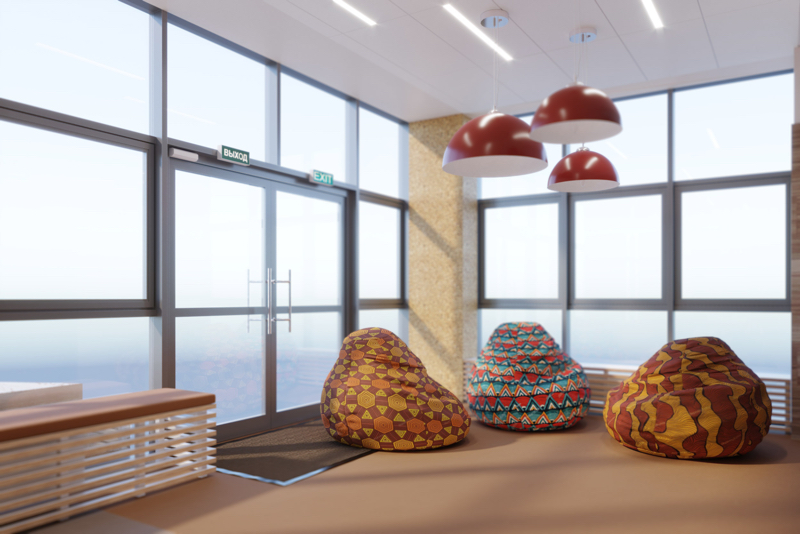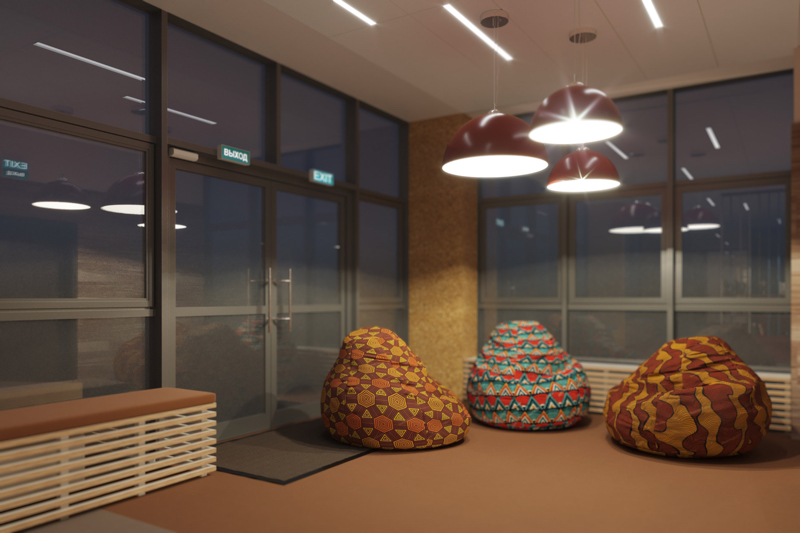Primakov School is an accomplished bilingual school near Moscow that offers education in both Russian and English. Children aged two to eighteen study in the school, find their purpose and develop their best skills.
Starting with grade five, students choose a department (just like in the Harry Potter series) and a house, North, South, West or East. All their achievements bring points to their house.
Interiors for the zones of each of the four houses were created at the studio, including study and recreation spaces, coats of arms and mottos.
North
The zone is filled with round snow couches. There are London-inspired illustrations on the walls and quotes of famous people on the ceiling. The lecture hall is separated from the main space by a divider with a cutout in the shape of a polar bear. The zone has soft poufs and a podium, a whiteboard and a projector screen. The walls and the ceiling are decorated with maps of Northern Europe and star maps of the Northern Hemisphere.
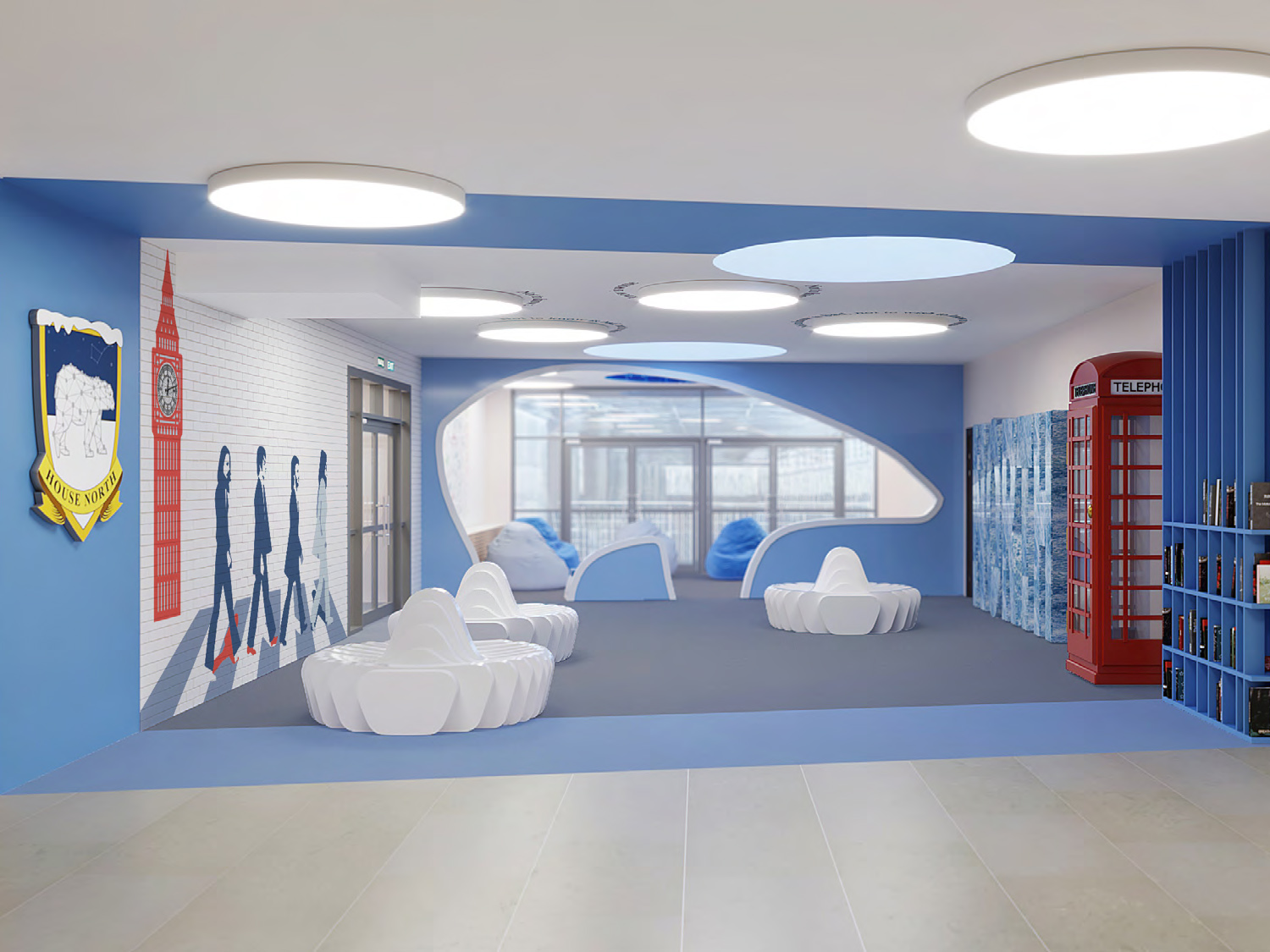
South
At the entrance to the house is a table and poufs in the shape of a paw of a wild animal. Walk further and you see a baobab grove on the wall, cork columns and grass in wooden pots. The lecture hall has a podium and a chalk board. The walls are decorated with an image of Table Mountain made from fabric and cork as well as ethnic masks, shields and other southern artifacts.
The recreation area is filled with colored poufs. When it’s nice outside, students can go out and take a walk.
East
The main motif of House East is the rock garden. A huge couch of a complex shape separates the walkthrough zone from the private area. Real bamboo pillars behind the lecture podium add variety to the rhythm of the interior. Carpeting and mats with pile of different length imitate sand drawings. During a lecture, the stone poufs are placed precisely on the mats allowing everyone to see the whiteboard wall on the opposite side. Workplaces are located by the windows with wooden windowsills.
A beautiful, interesting and comfortable school with many like-minded people that always support you is the school to which you run in the morning and can’t wait to come back to after a break.
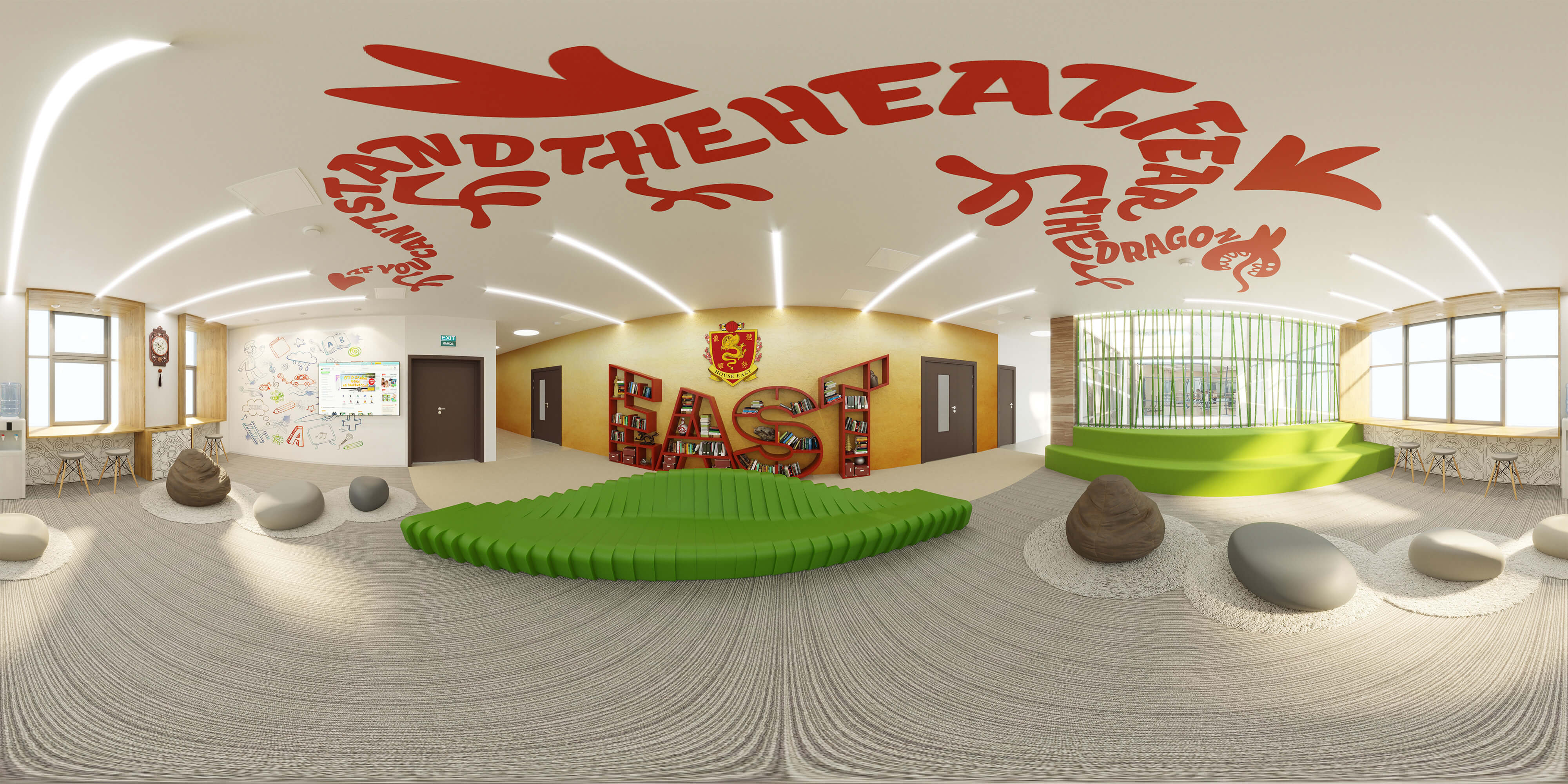
West
The design of House West is dedicated to the South and North Americas. It has the Golden Gate bridge, the Grand Canyon and sequoias. Windows with wide wooden windowsills opposite the lecture podium act as comfortable workplaces. At the end of the zone is a cozy recreation area with “chopped” ice chairs and a whiteboard in the shape of Snow Mountain.
