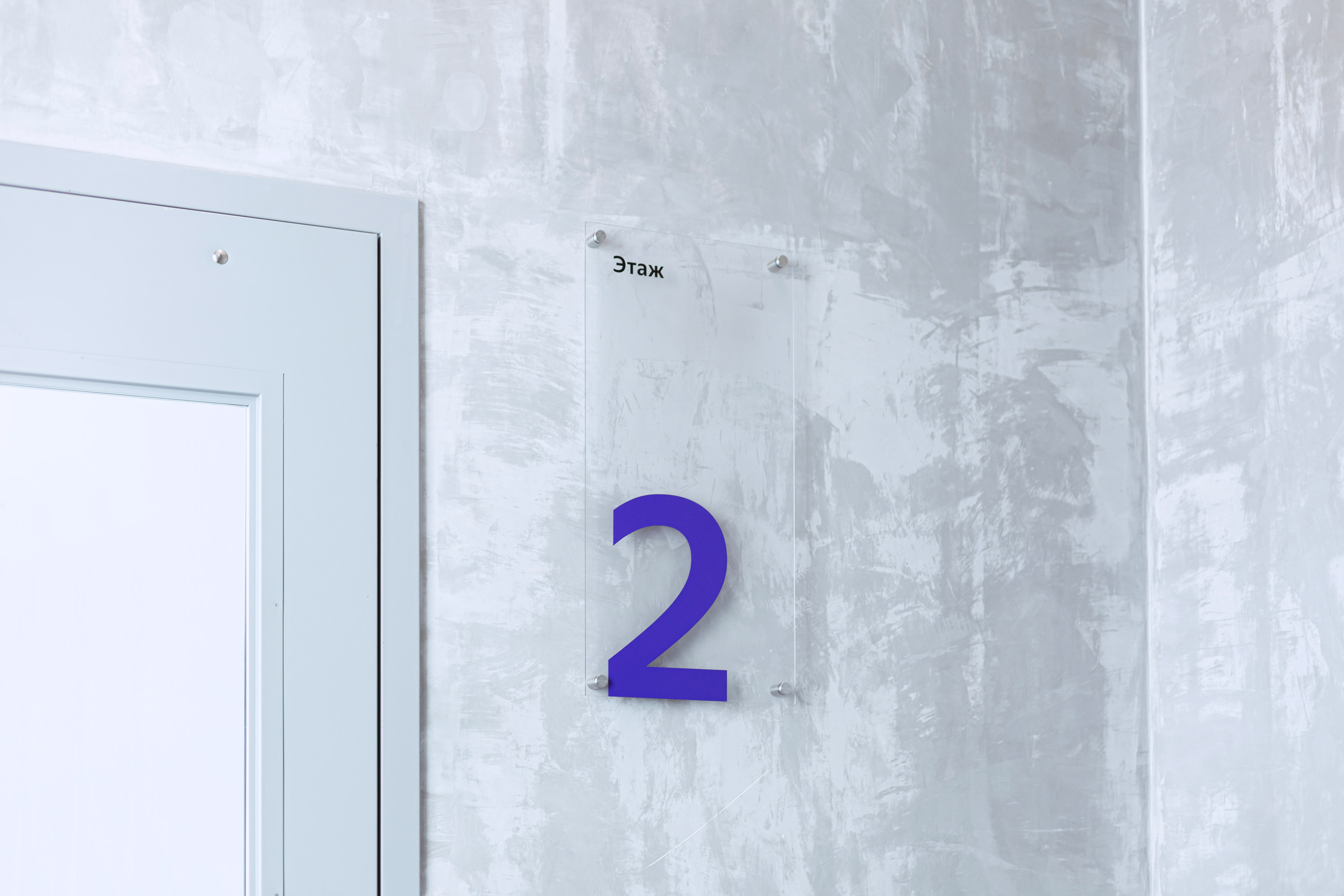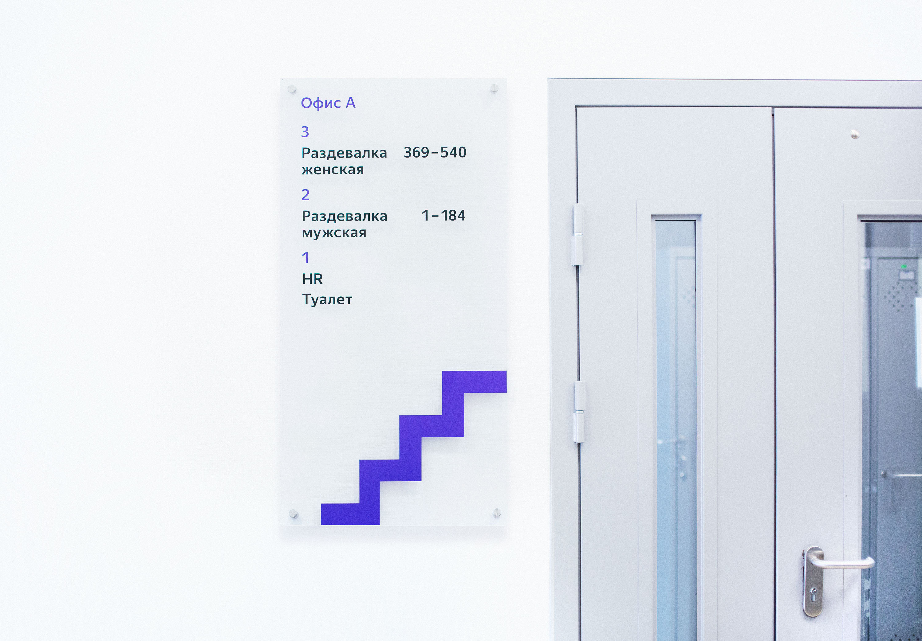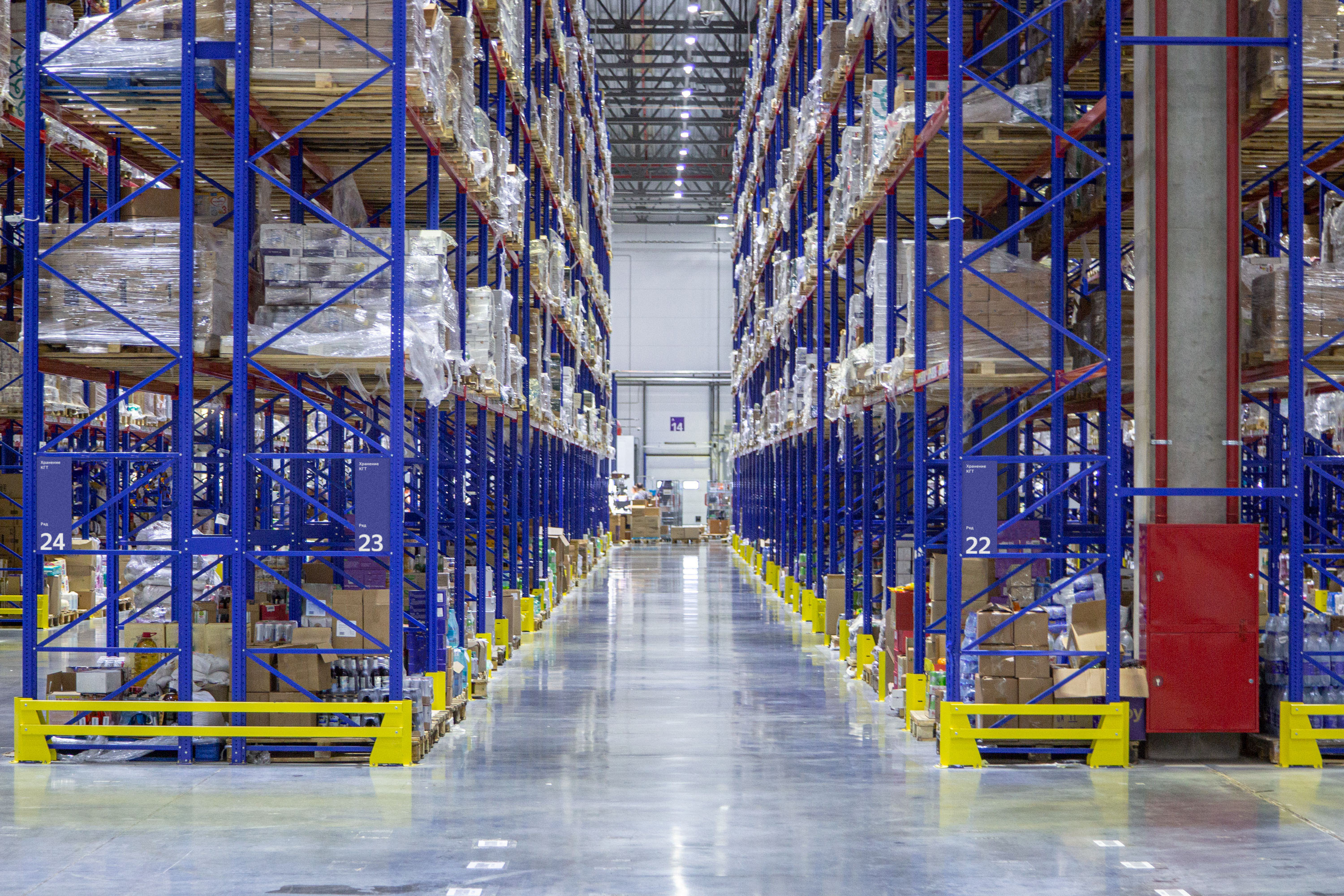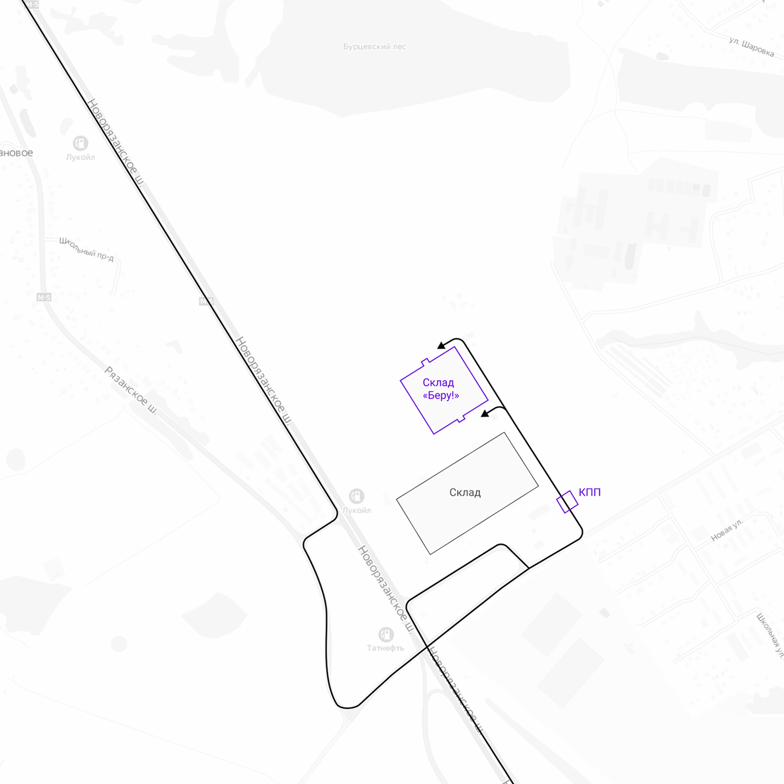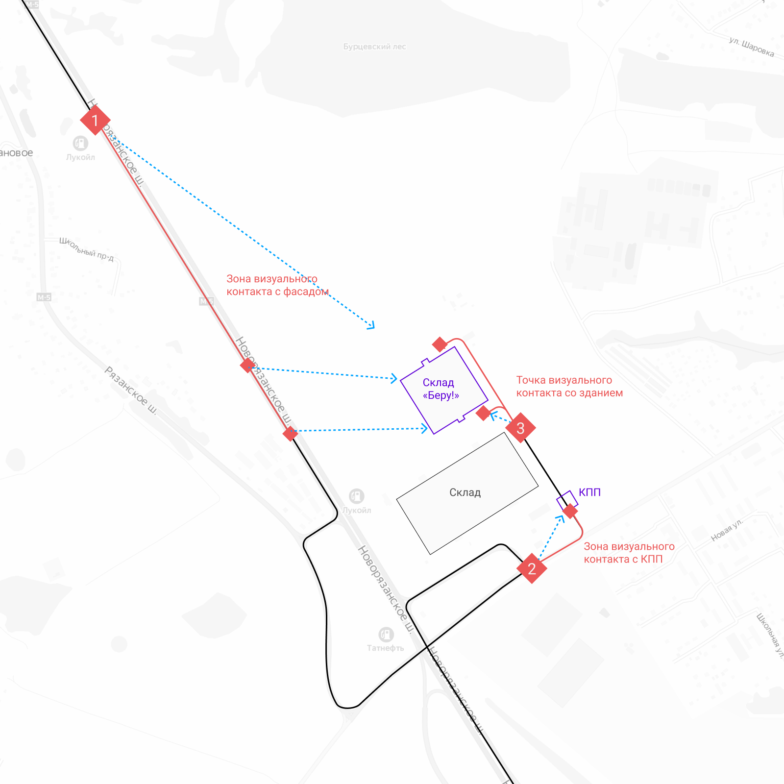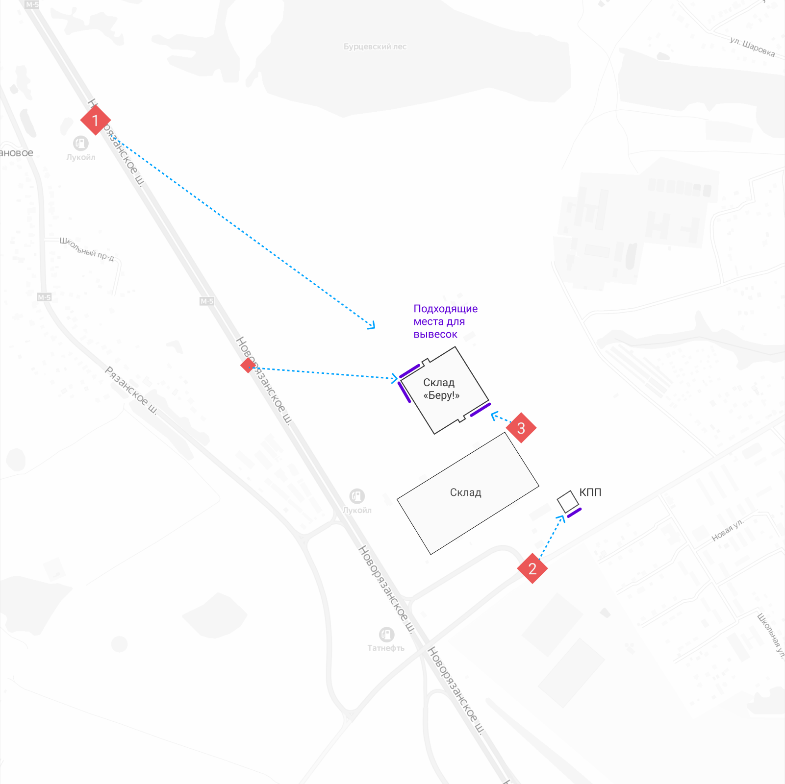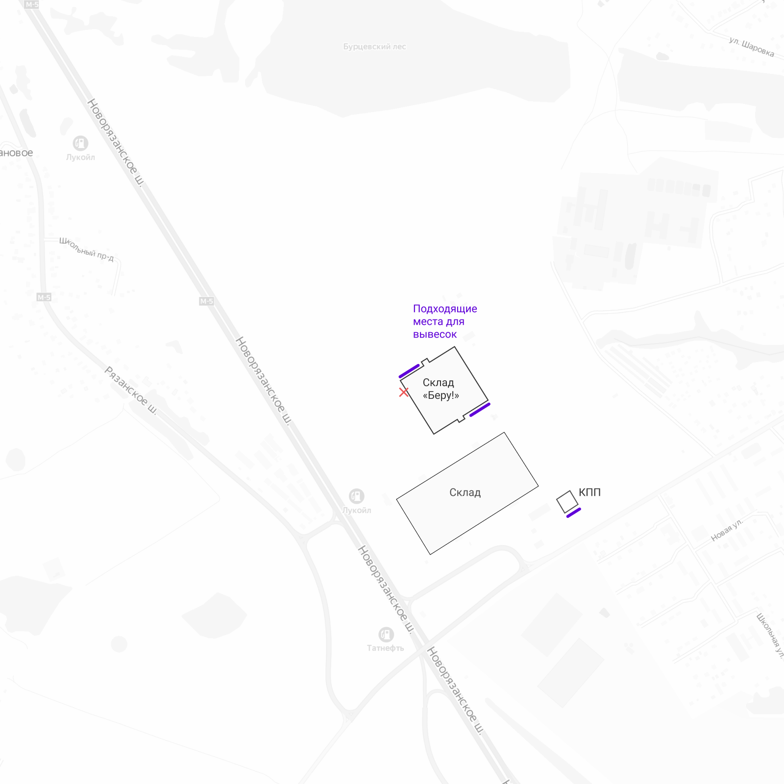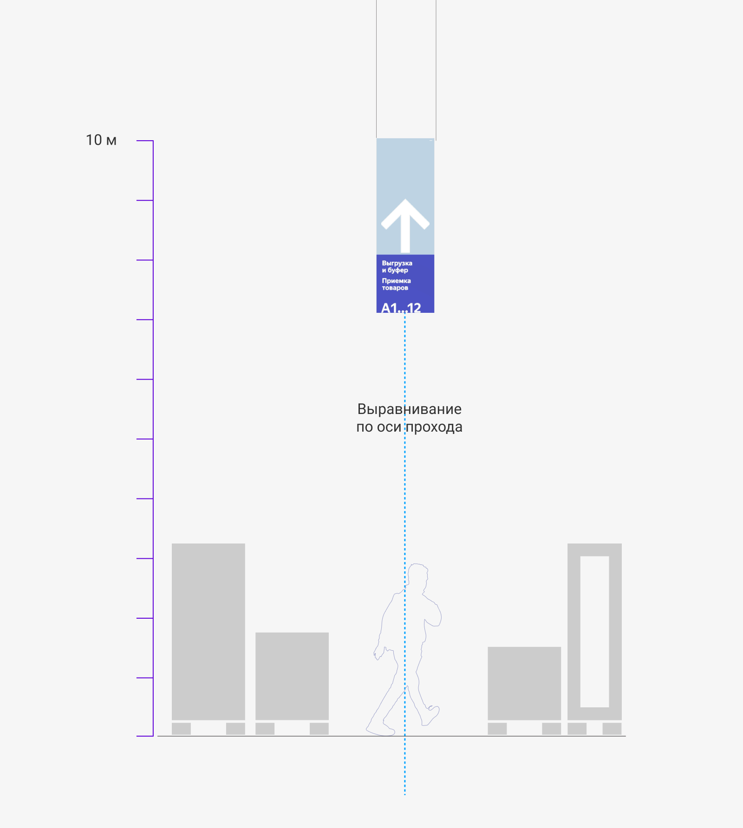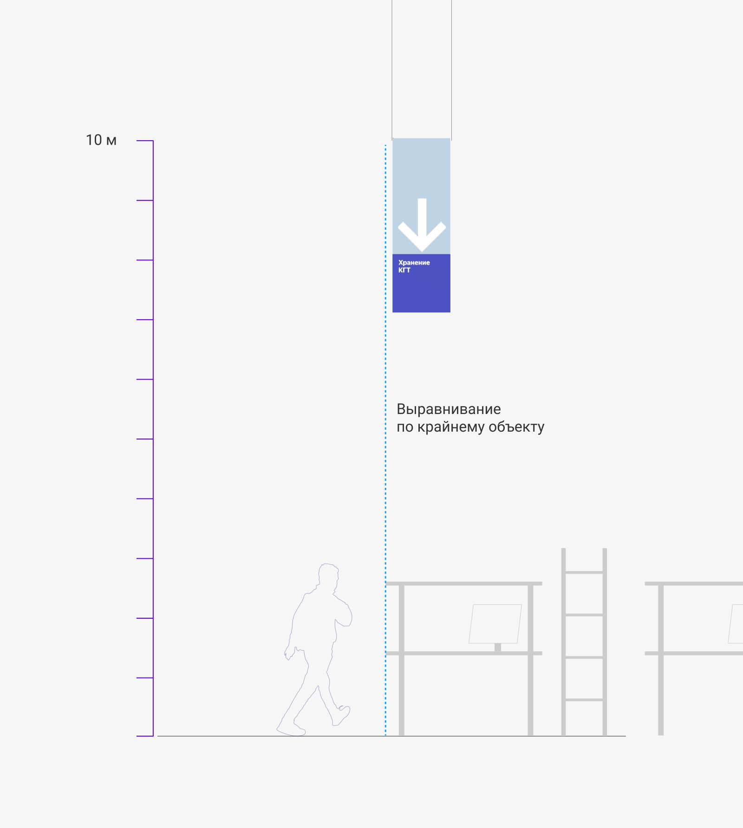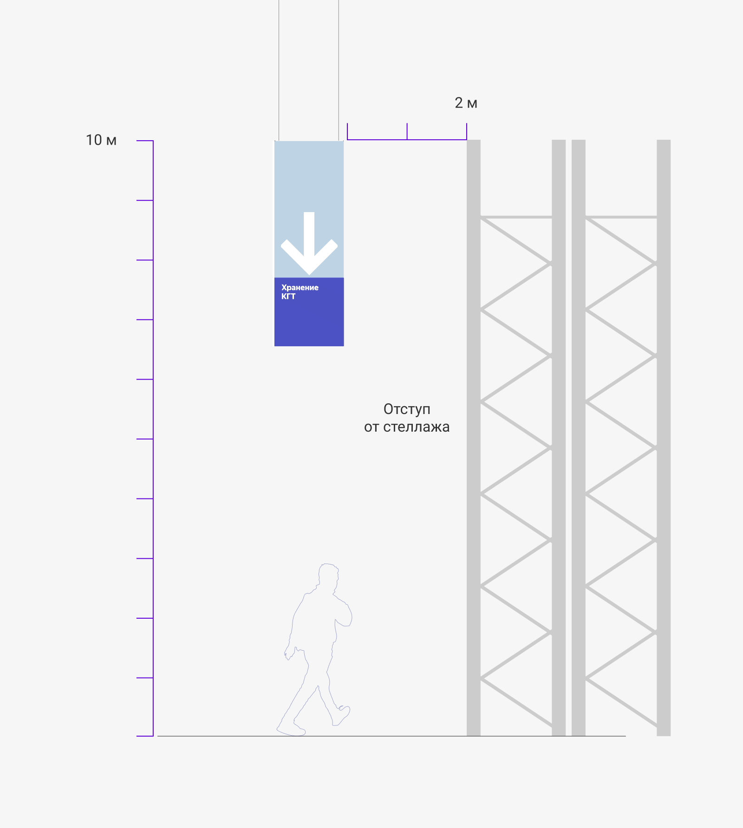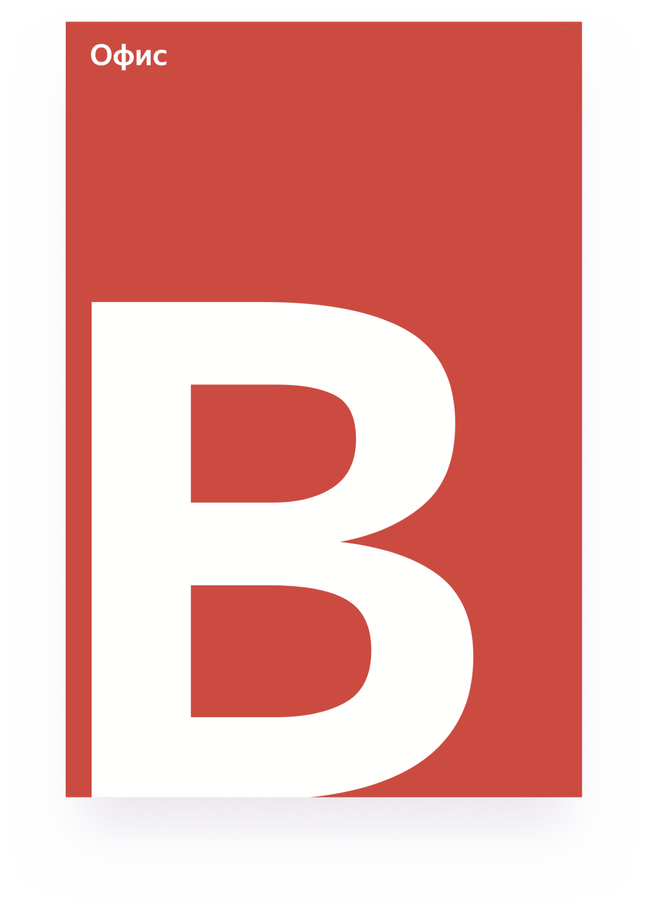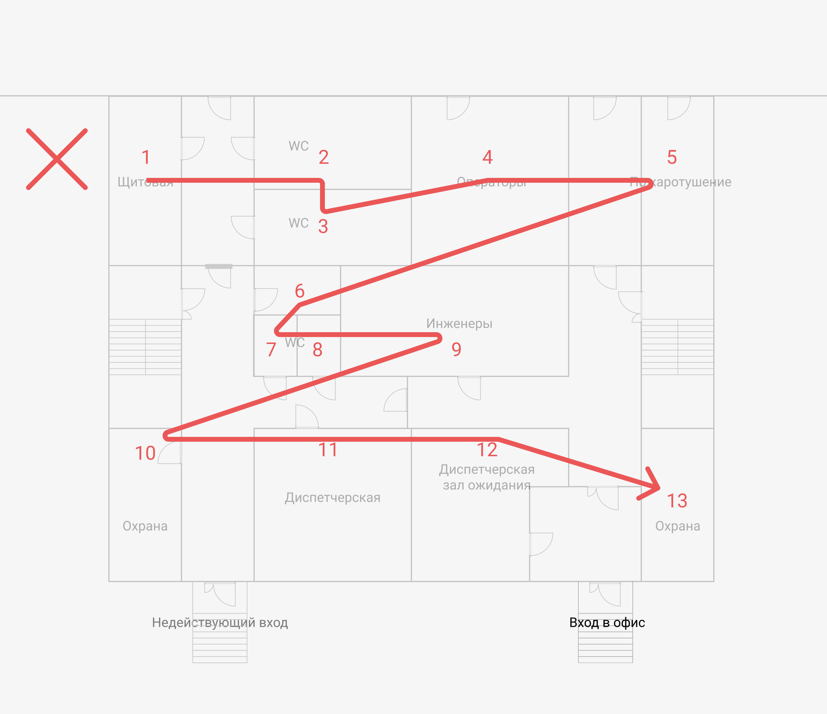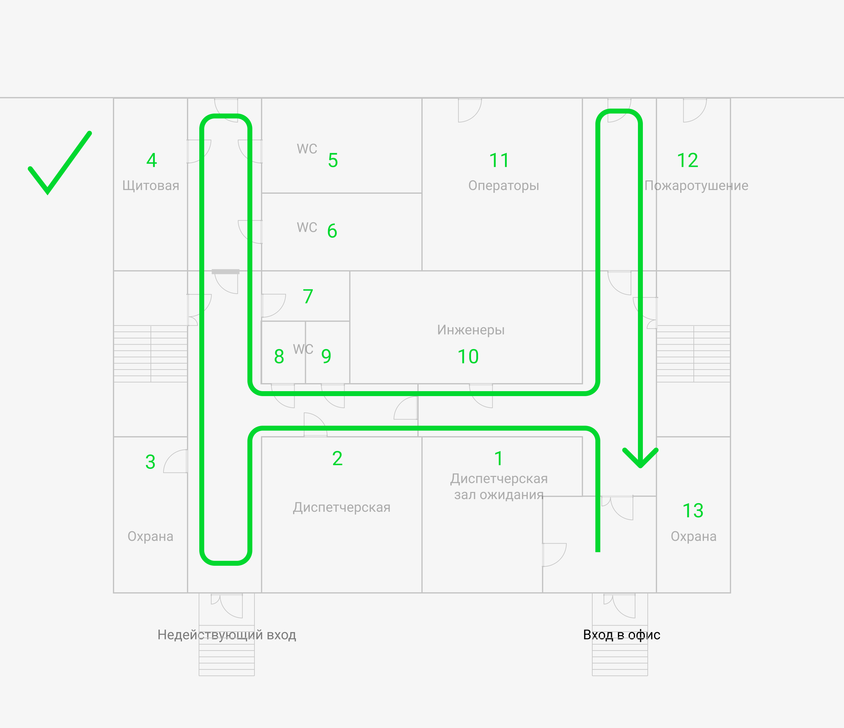Beru is Yandex’s marketplace. Design and wayfinding principles for the company’s warehouses were developed at the studio. All information comes in a detailed guide that includes everything from façade appearance to organization of internal areas.



Façades
Façade design brings variety to the monotony of architecture and allows to use large wall areas more efficiently.
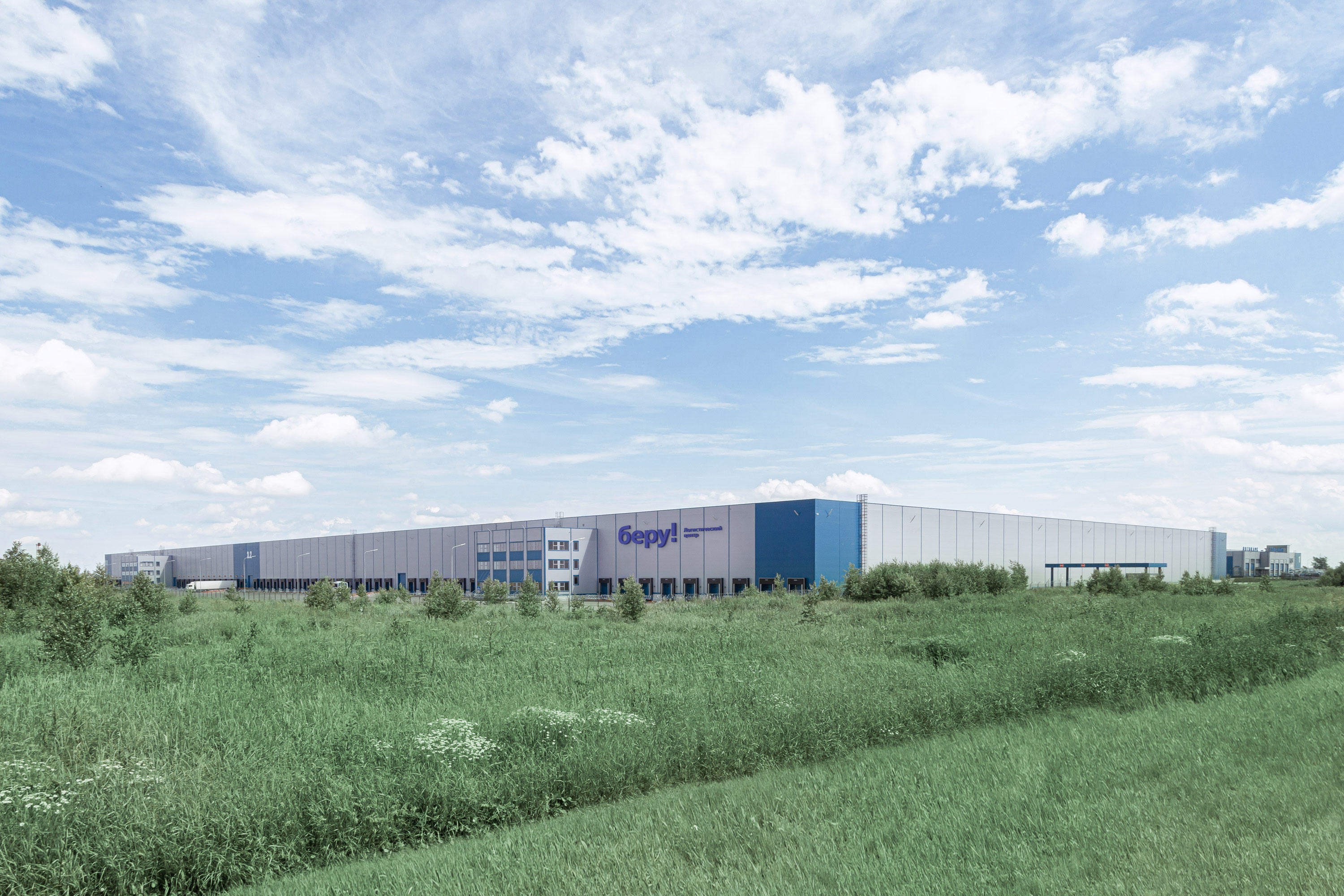
The guide describes best principles for sign placement and explains where they should be located.
Since warehouse façades are quite extensive, the entrance is noticeable from a distance.
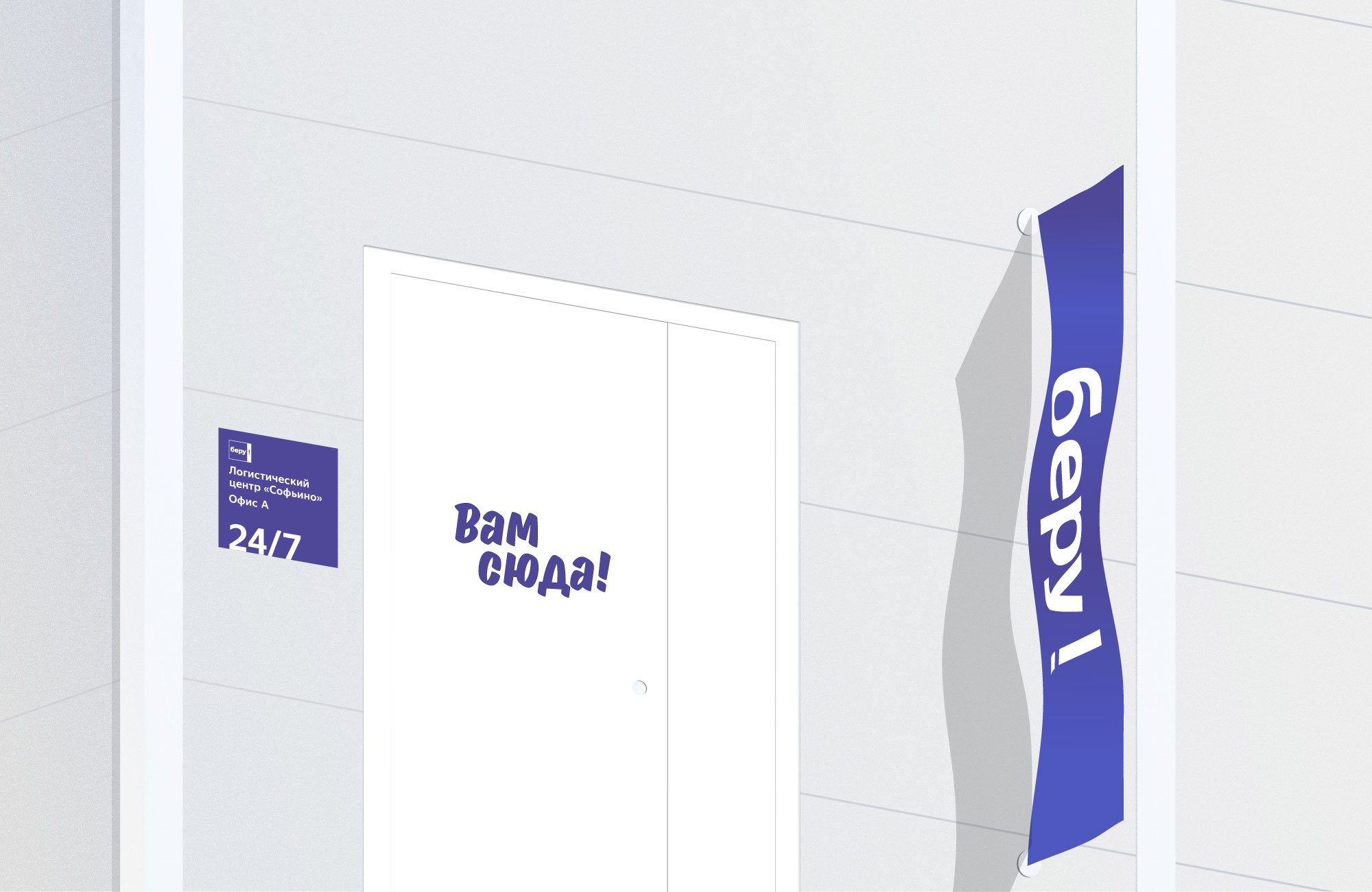
Gates are numbered based on the primary direction of travel of trucks along the building.
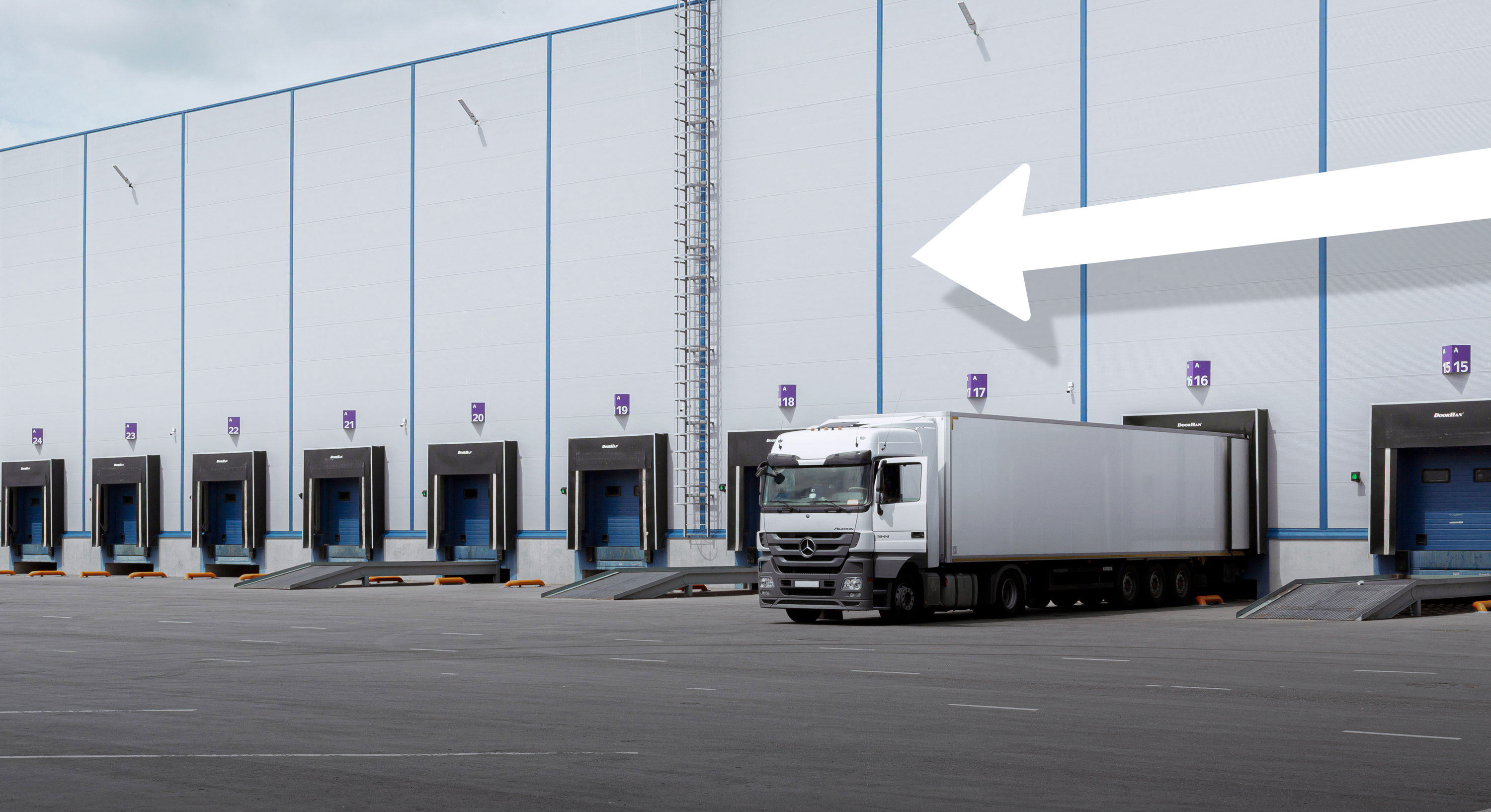
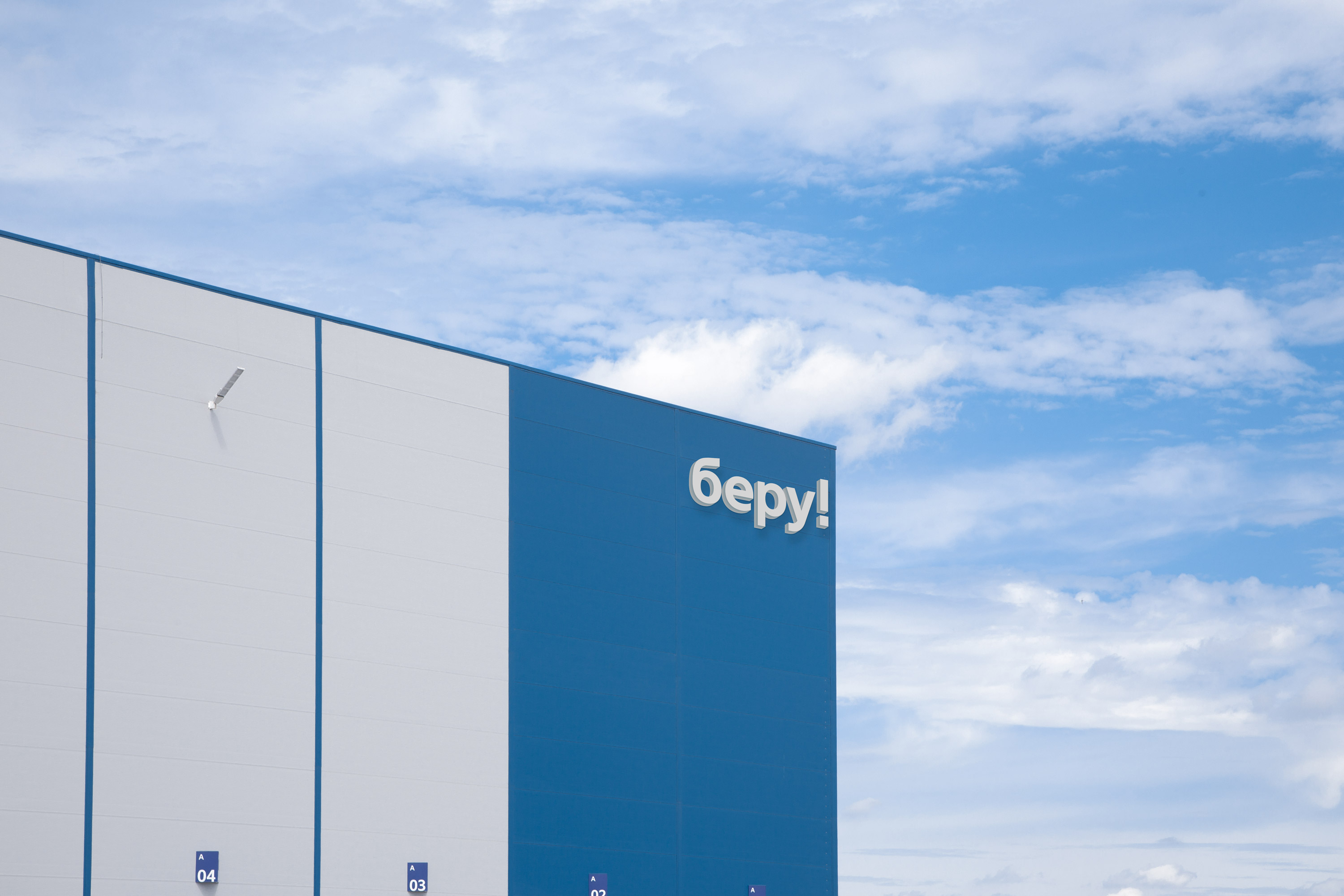
Warehouses
Indoors, hanging signs brighten up the monotonous concrete surroundings with their colored accents. Thanks to the transparent bases, the arrows seem to float in the air.
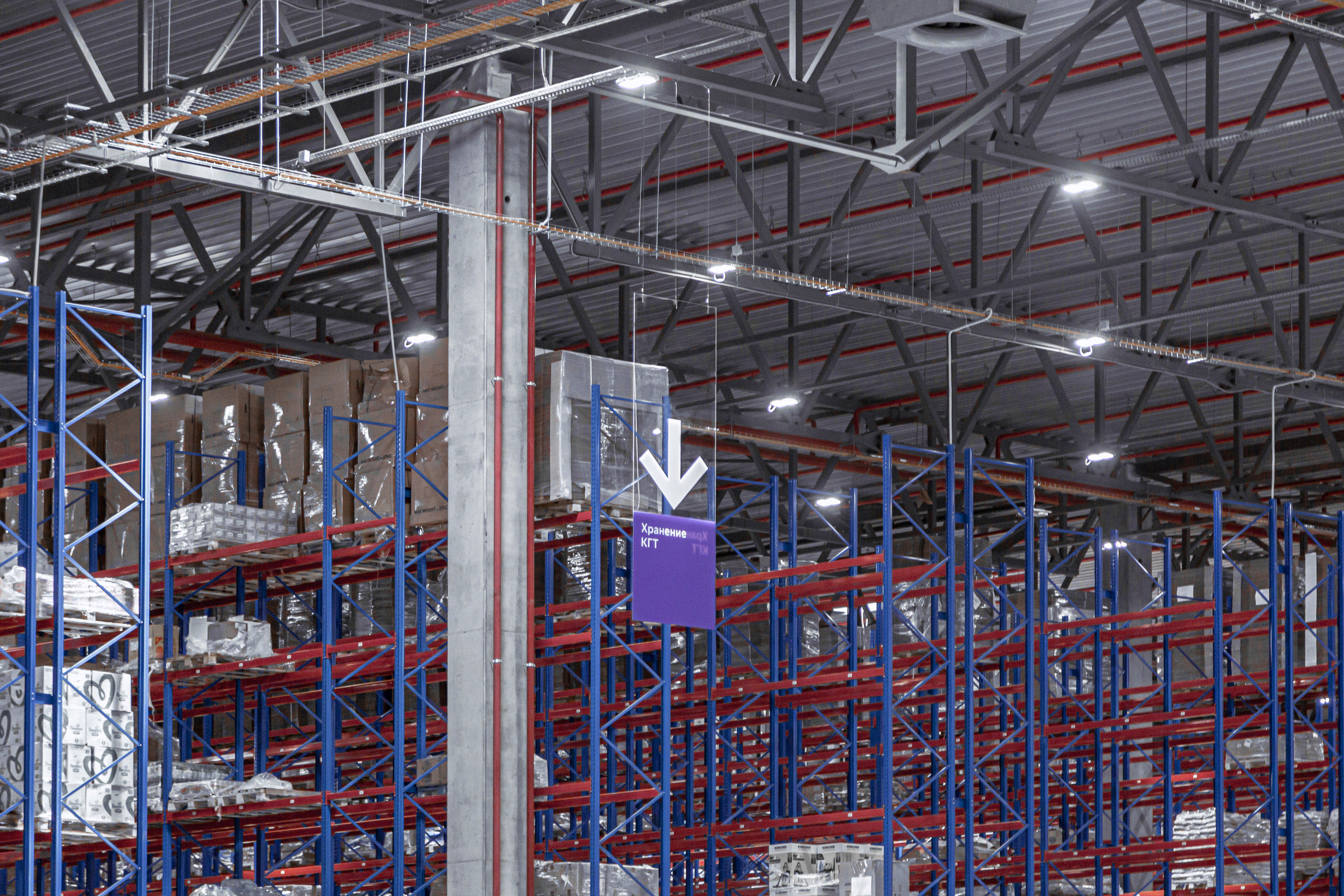
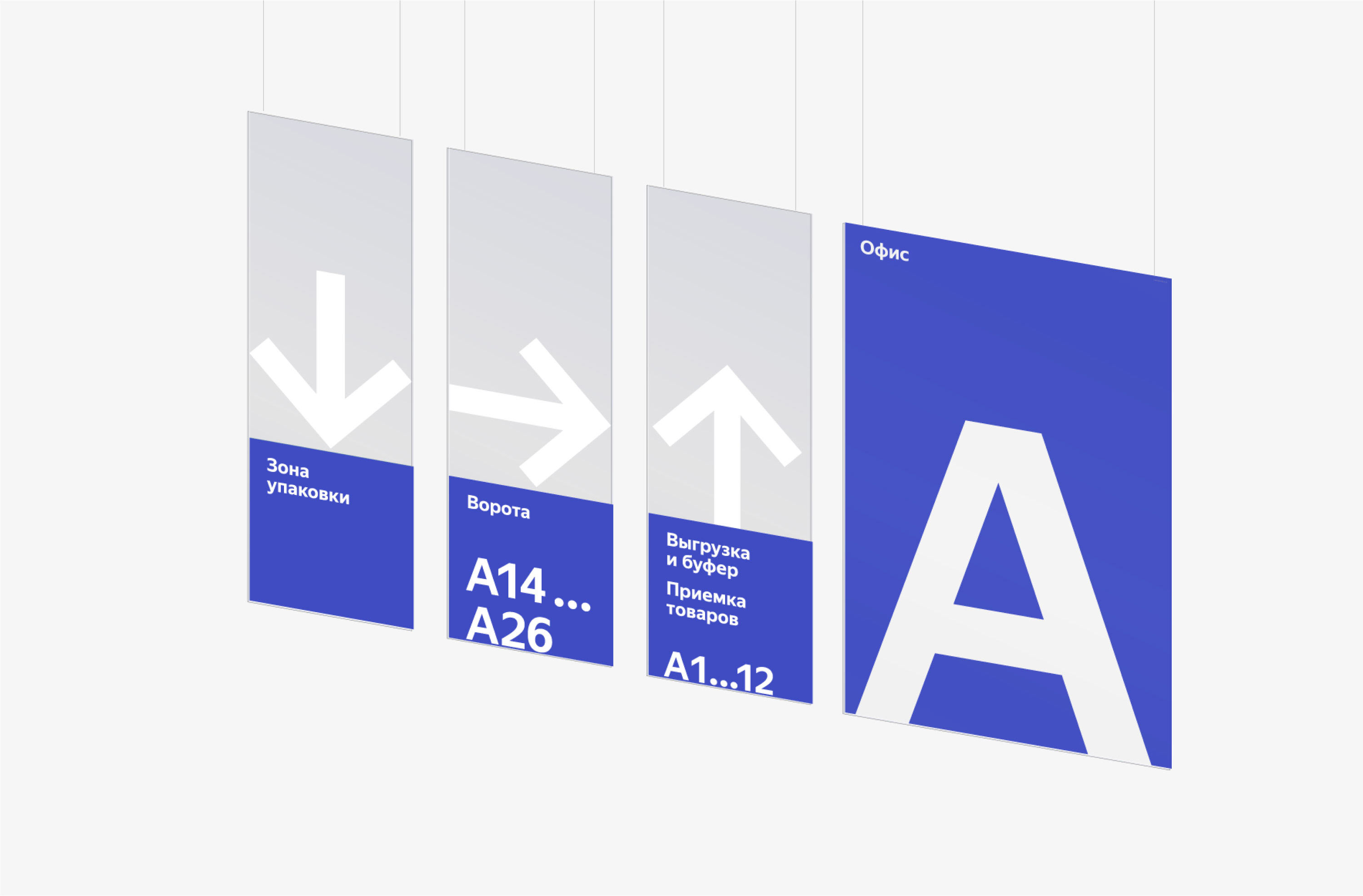
Easily noticeable and informative signs help find the way and improve mood.
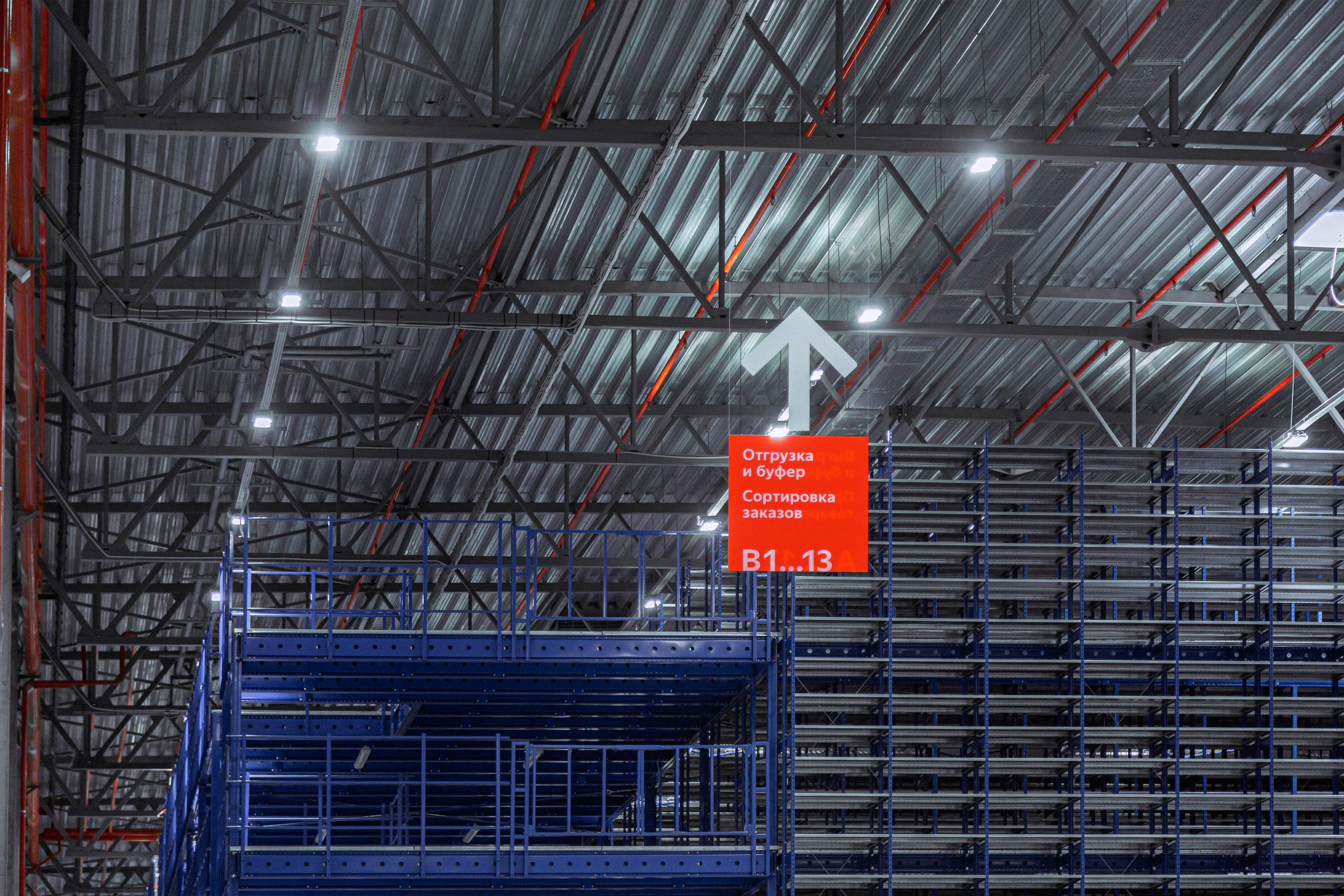
Often there are several offices sharing the same space. Each of them uses different colors and names, while the offices themselves are marked with flags.
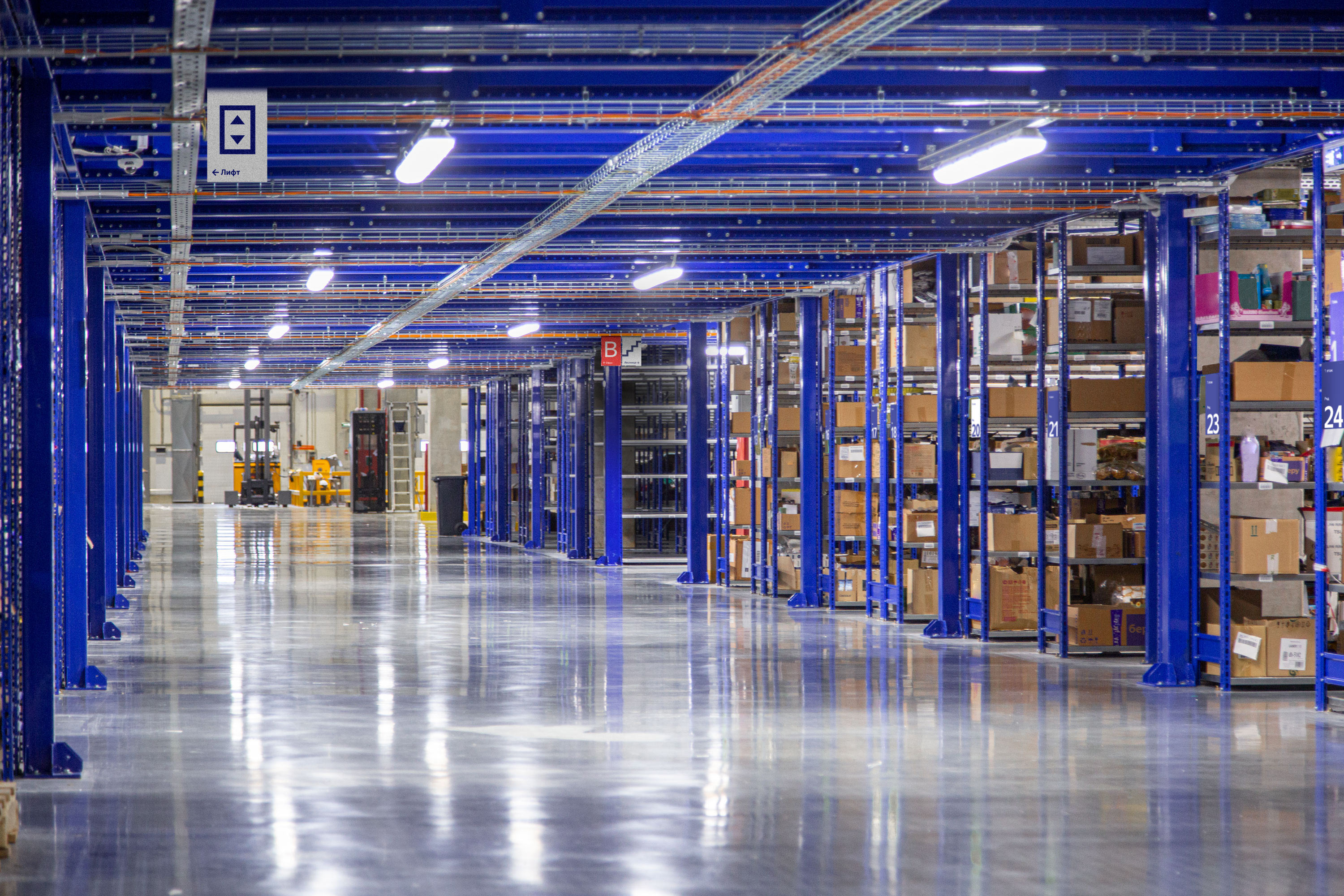
Special signs in the aisles between racks point employees to the nearest stairs and elevators.
Offices
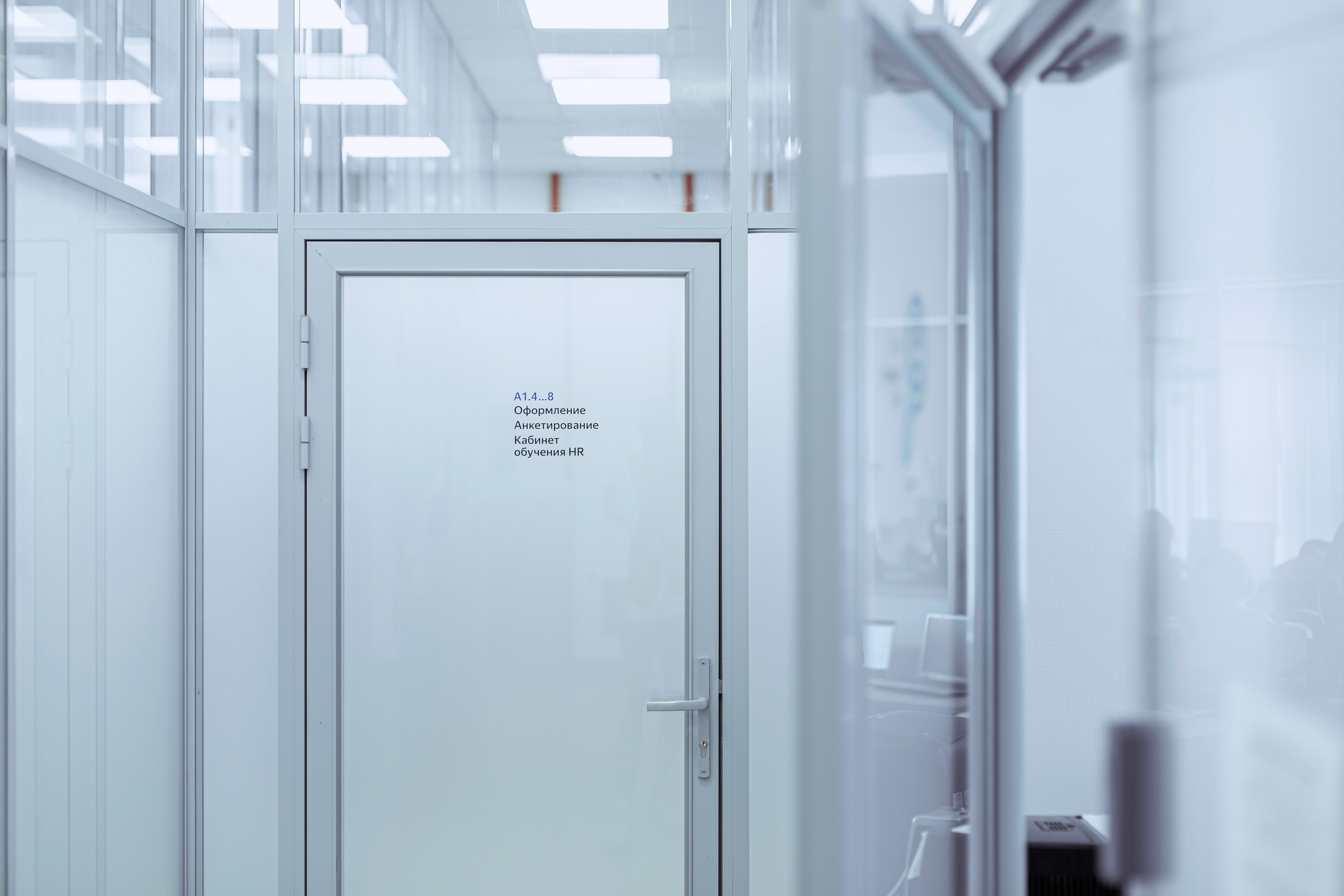
Concise and clear icons were created for offices.


