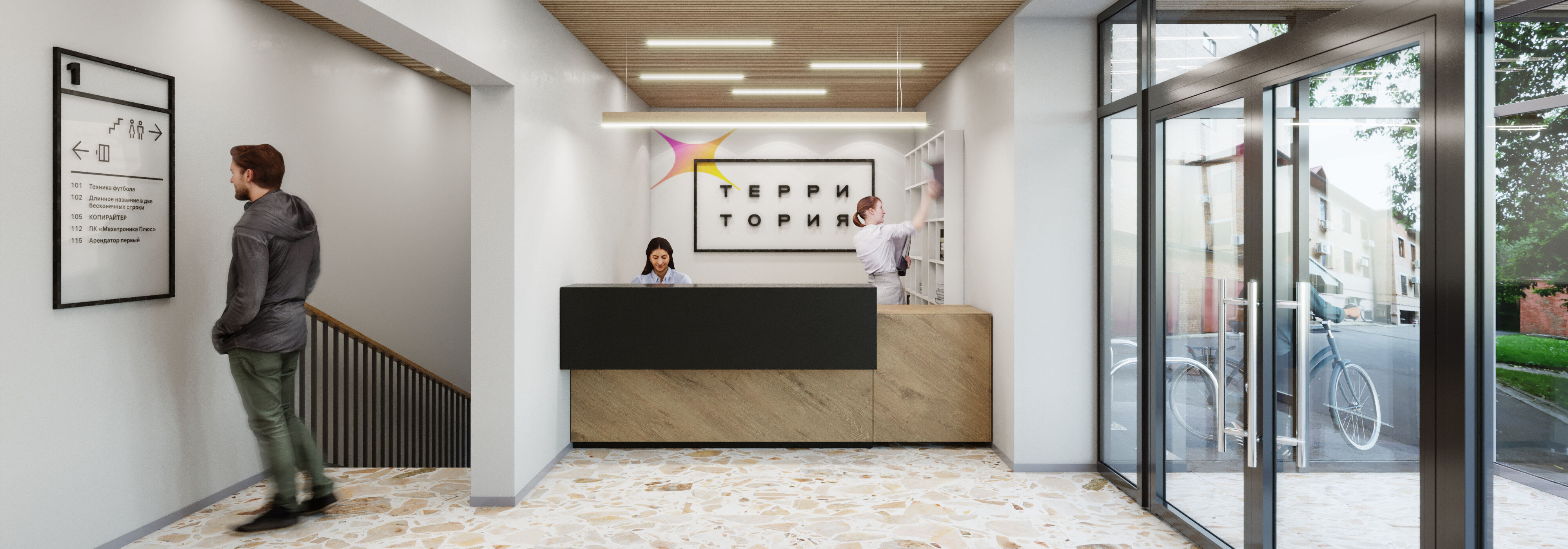The Territoriya network consists of over 20 buildings scattered throughout Moscow’s residential districts outside of the Third Ring Road. Previously, they housed automatic telephone exchanges, and now space in them is available for rent.
Art. Lebedev Studio helped develop a unified visual language that will be used in the interiors of these huge empty buildings to communicate with new tenants. Among them are entrepreneurs, freelancers, creators and everyone who wants to live and work without leaving their neighborhood.
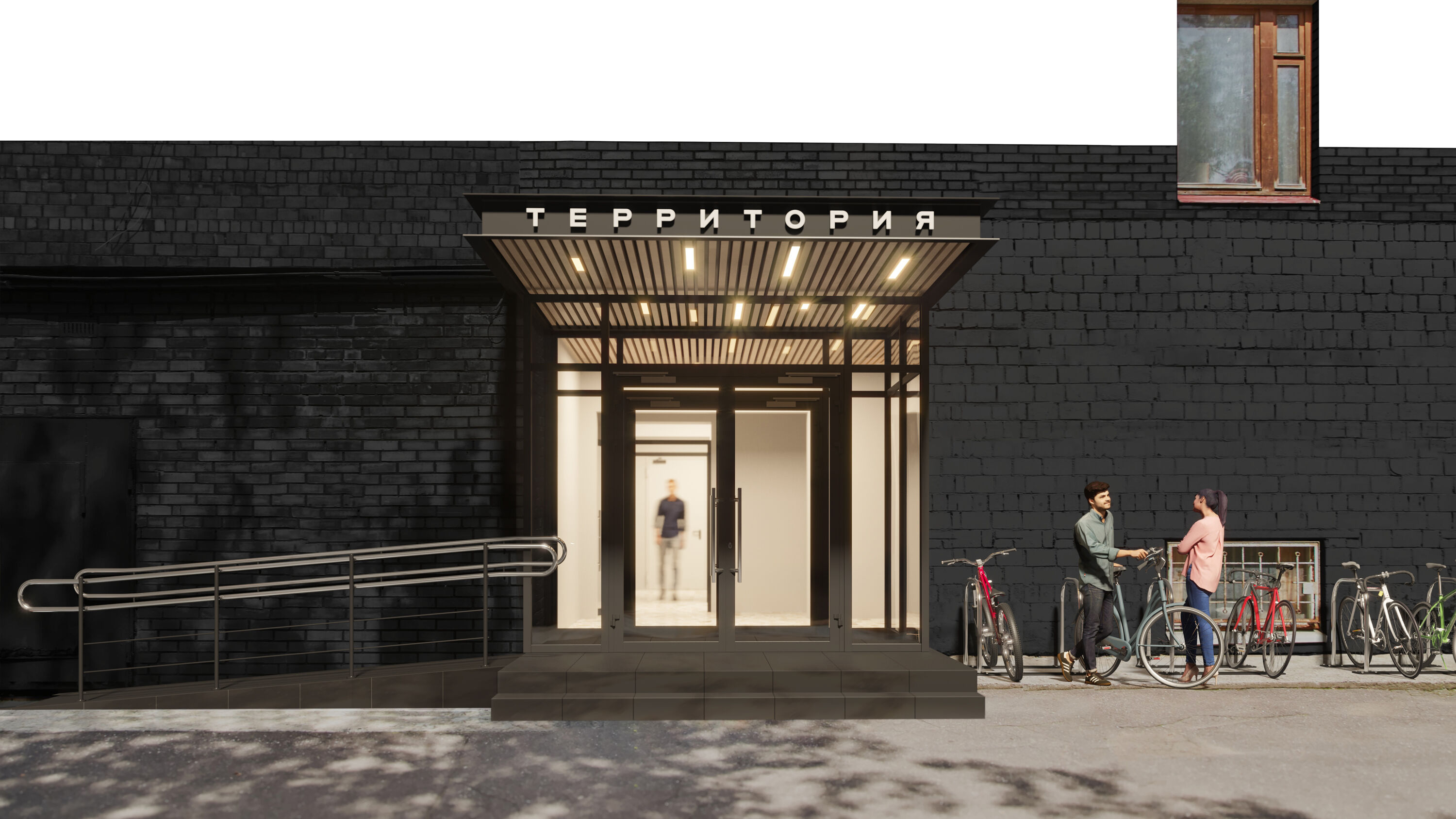
The phone exchange buildings were originally designed to solve various technical tasks. That is why they lack some of the basic features of modern office developments such as vast entrance halls, corridors and other common areas. But they have lots of open space and tremendously high ceilings!
To make Territoriya buildings comfortable, they need to be transformed to fit the requirements of modern businesses.
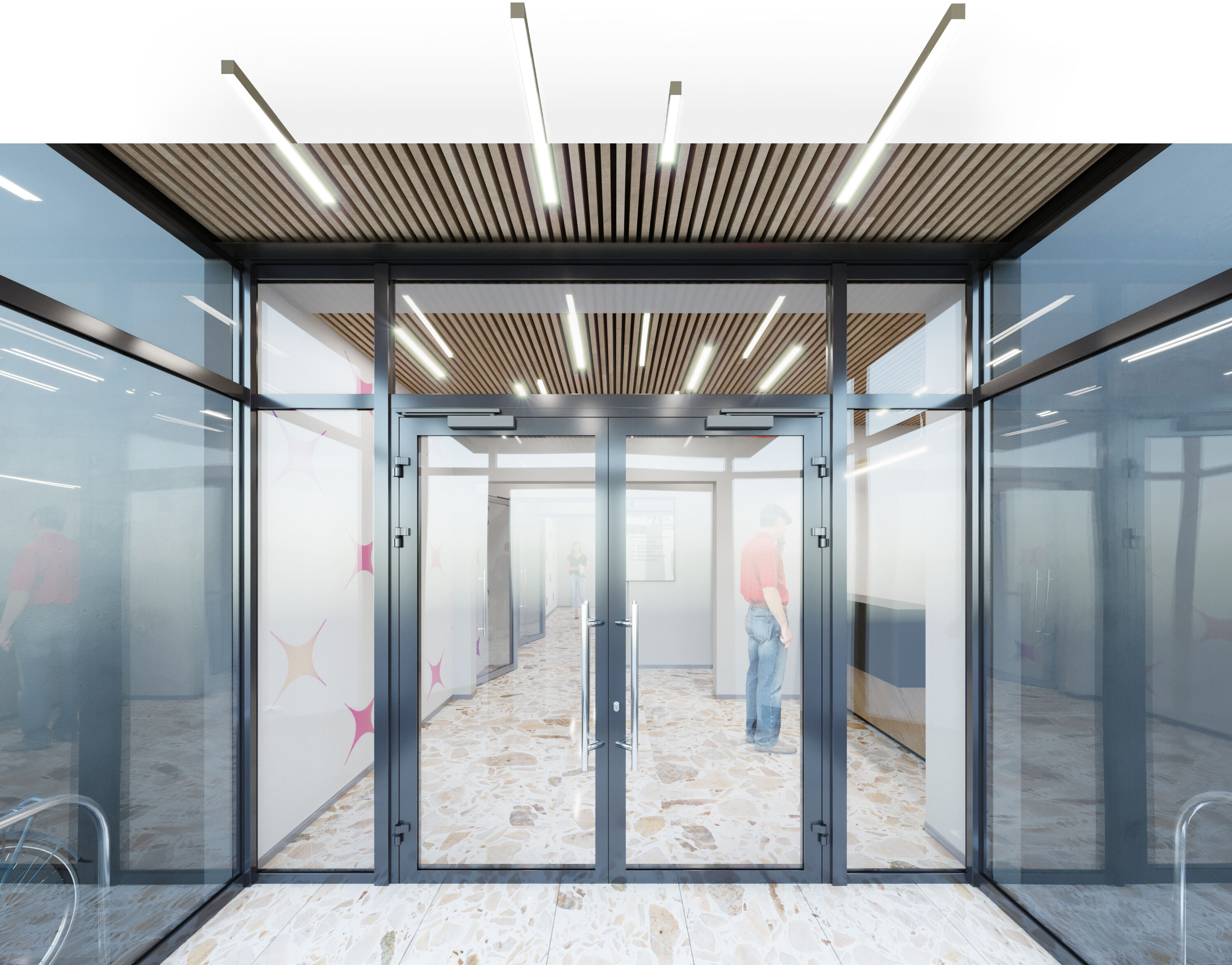
The entrance structures—the canopy, the glazing posts, the floor covering—continue the dark façade. The key interior design elements extend to the exterior and can be seen in the finish of the entrance area in the slatted ceiling, the arrangement of light fixtures, the floor finish and so on.
The outer vestibule allowed to create a full-fledged reception area with a branded wall. The narrow cabinet on the right hides appliances, meters and other unsightly equipment. The open niches of the cabinet allow storing document folders or charming planters.
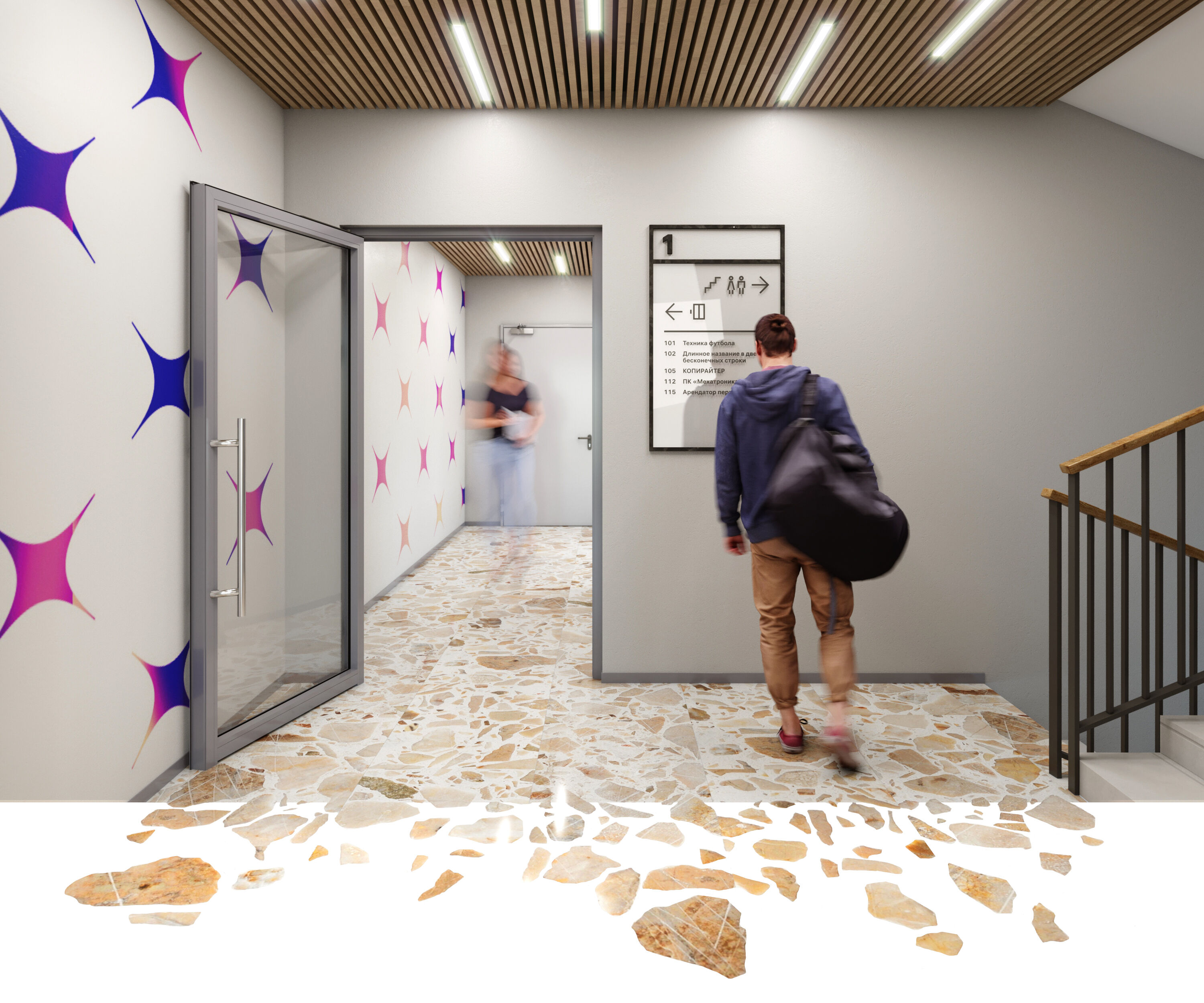
The terrazzo flooring popular in Soviet times was restored by polishing to retain the nostalgic feel. The long blank walls of the rooms, as well as surfaces along the aisles, are decorated with a delicate pattern.
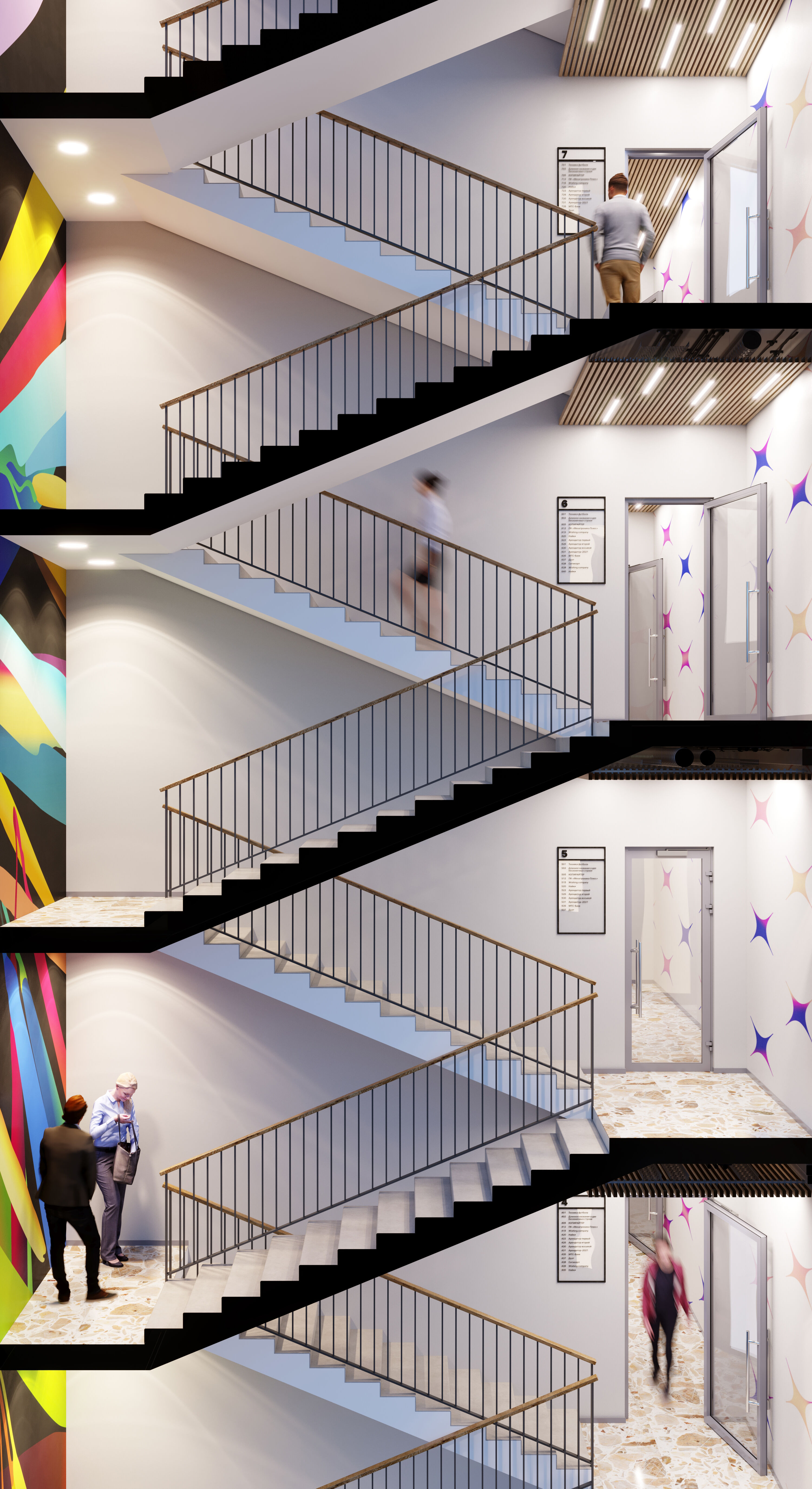
Stars of different sizes and combinations mark wayfinding decision points. And illustrations appear wherever they feel like it, for example in stairwells.
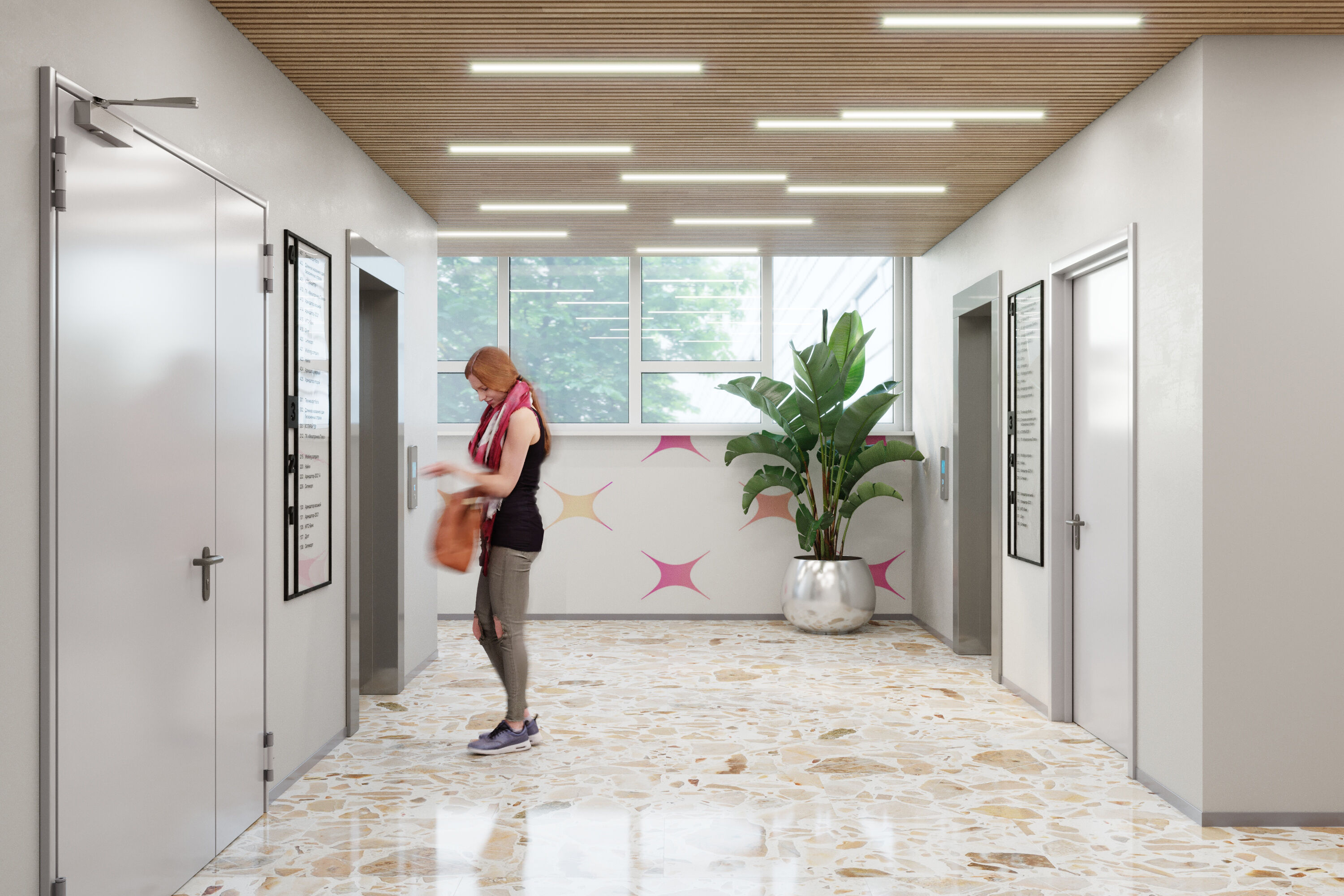
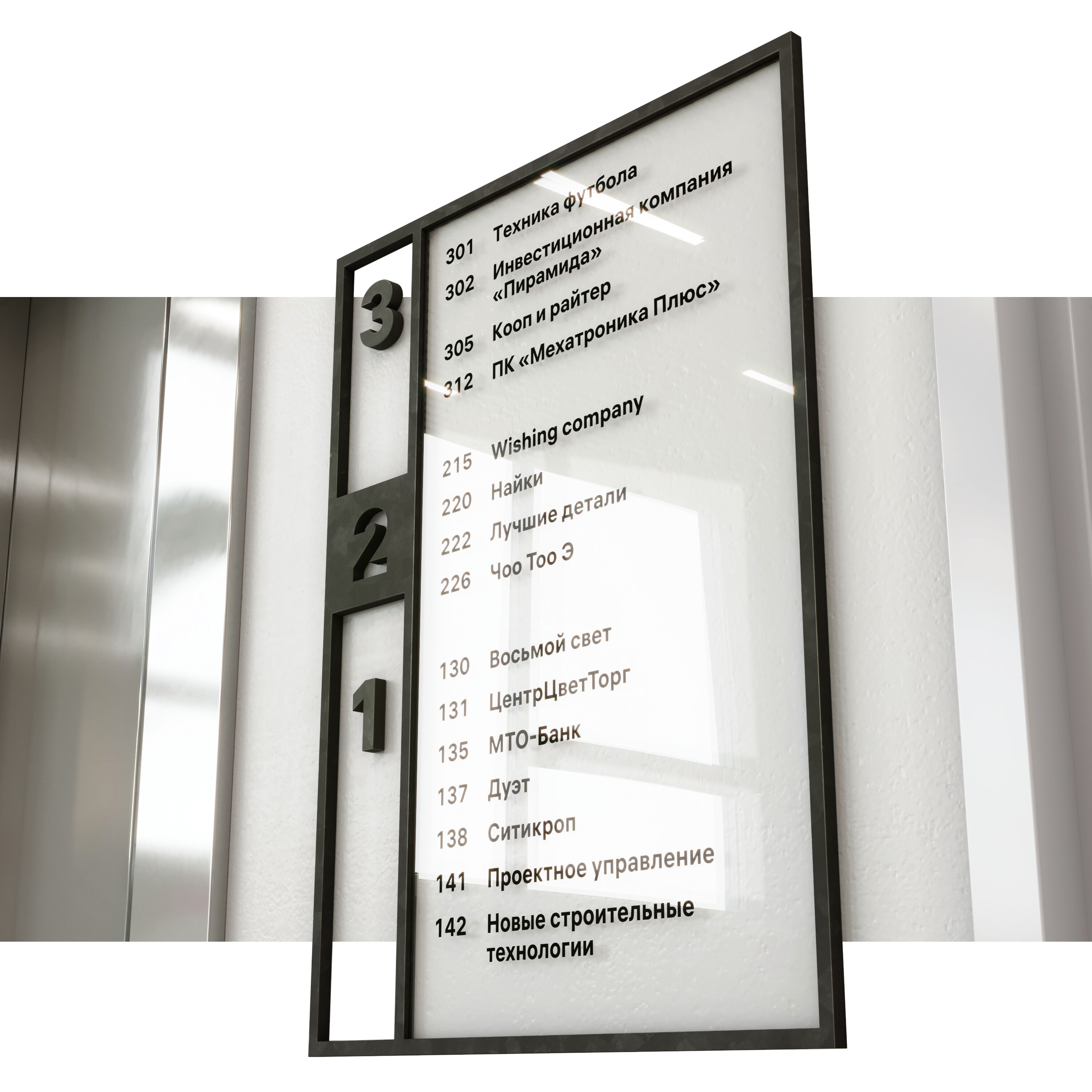
The wayfinding media is divided into two parts: the first contains graphics based on the key visual, the second comprises transparent and translucent media. Static information is rendered in metal, while the replaceable signs are glued or printed on glass.
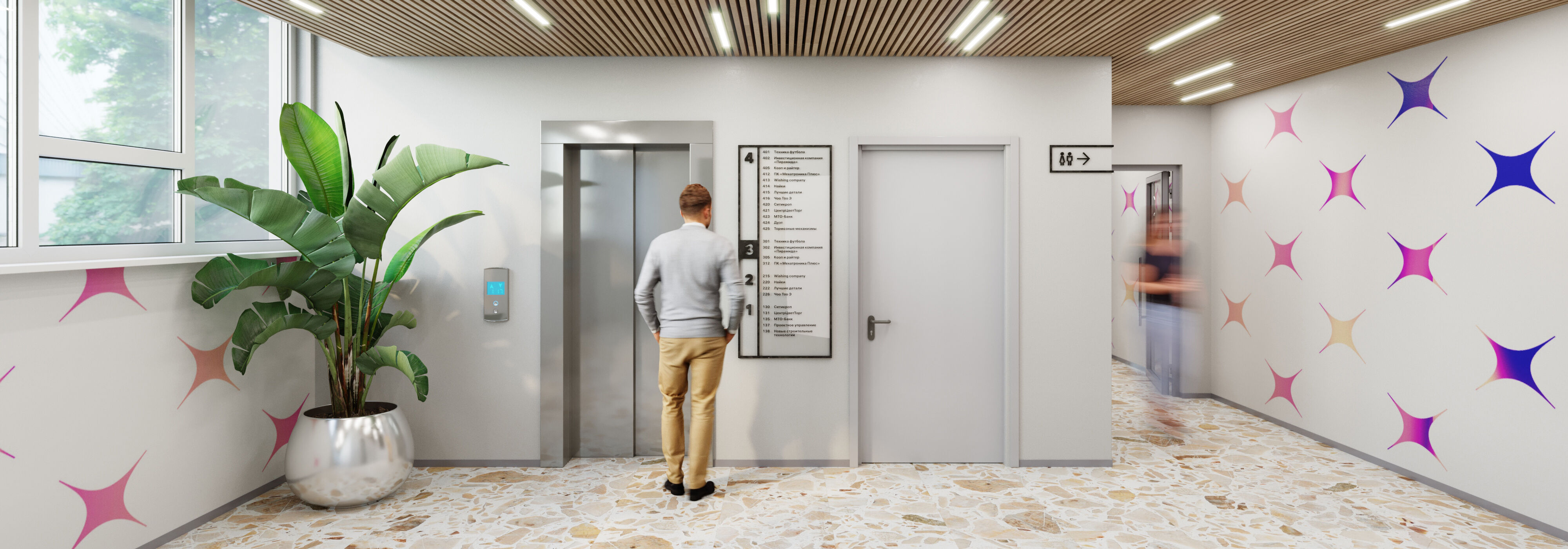
Territoriya interiors will be bright and very starry!
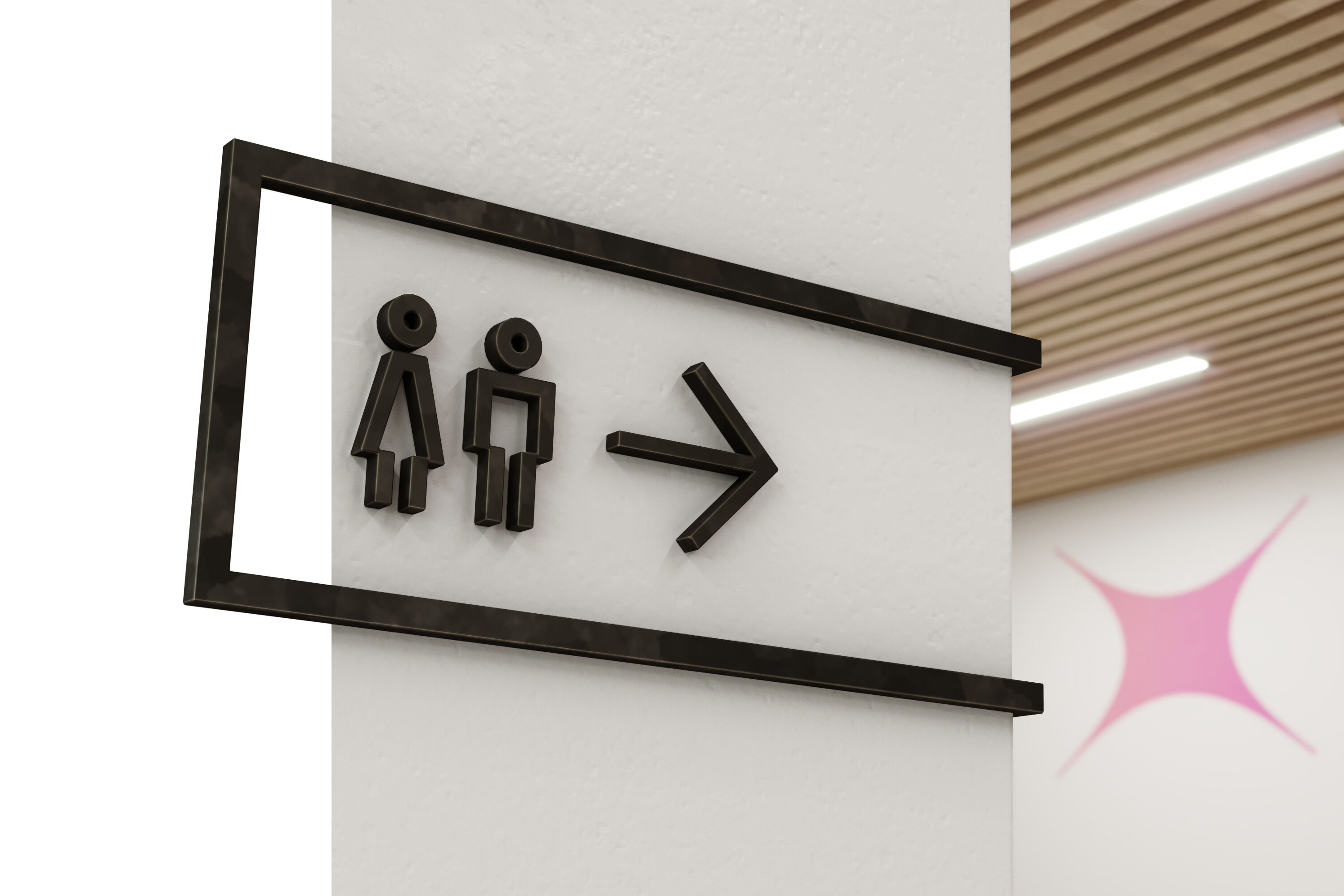
There is a colorful pylon in front of each Territoriya building. It contains information about tenants, as well as explains the idea of graffiti decorating the walls of the building.
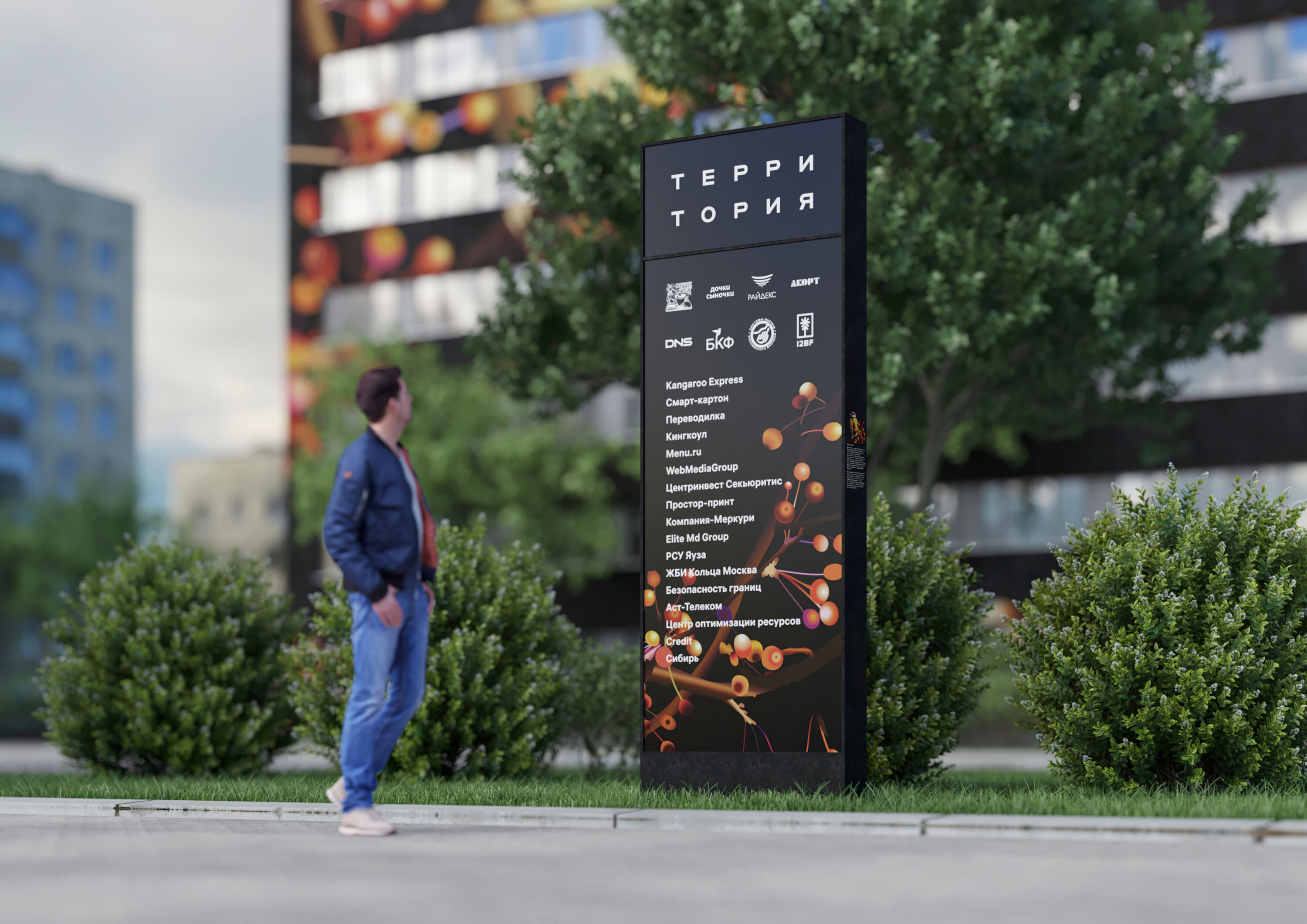
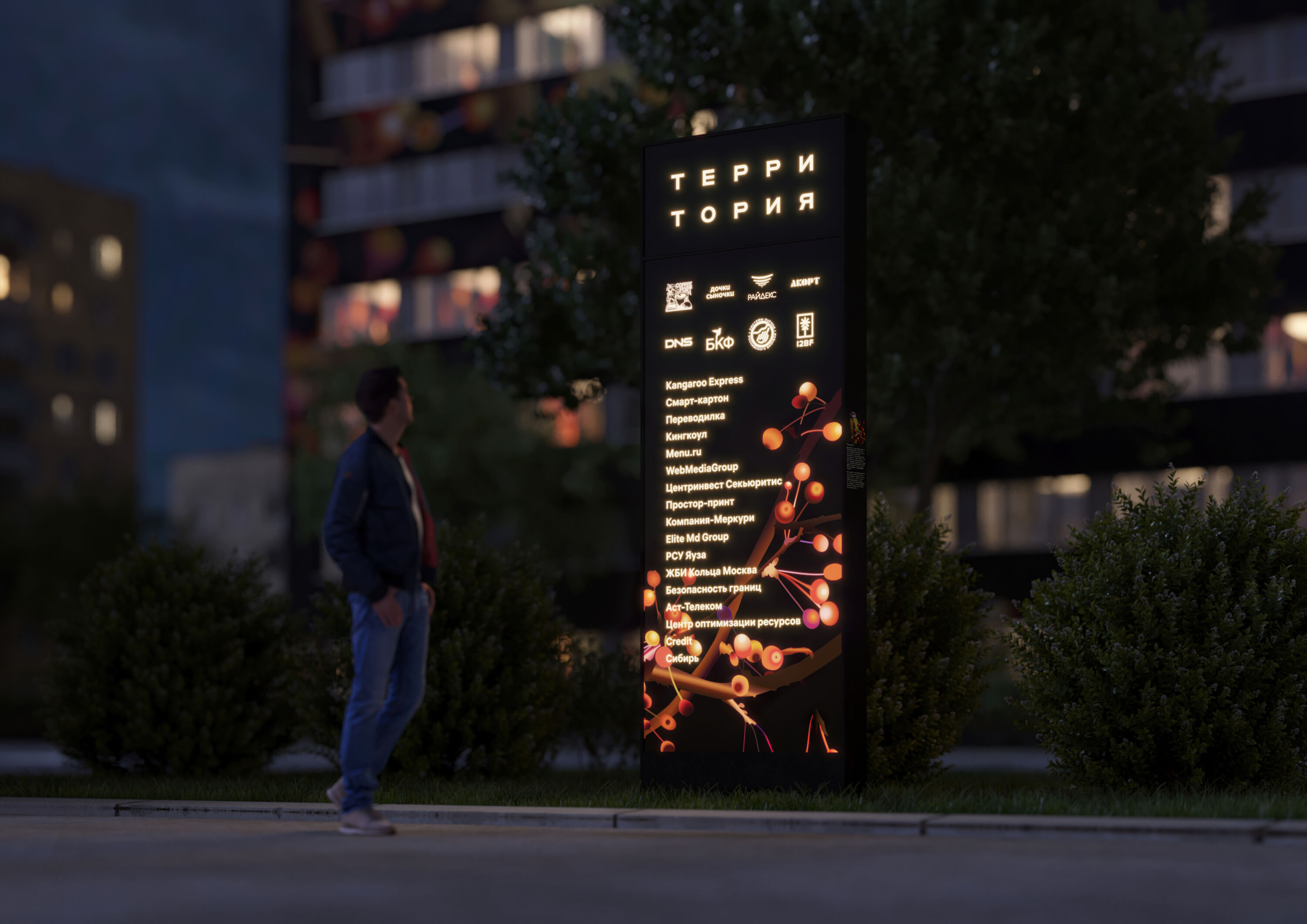
architect
project manager
- The studio wishes to thank Artemy Marinin, Maria Dorokhova and Marina Krapivina for their help with the project
