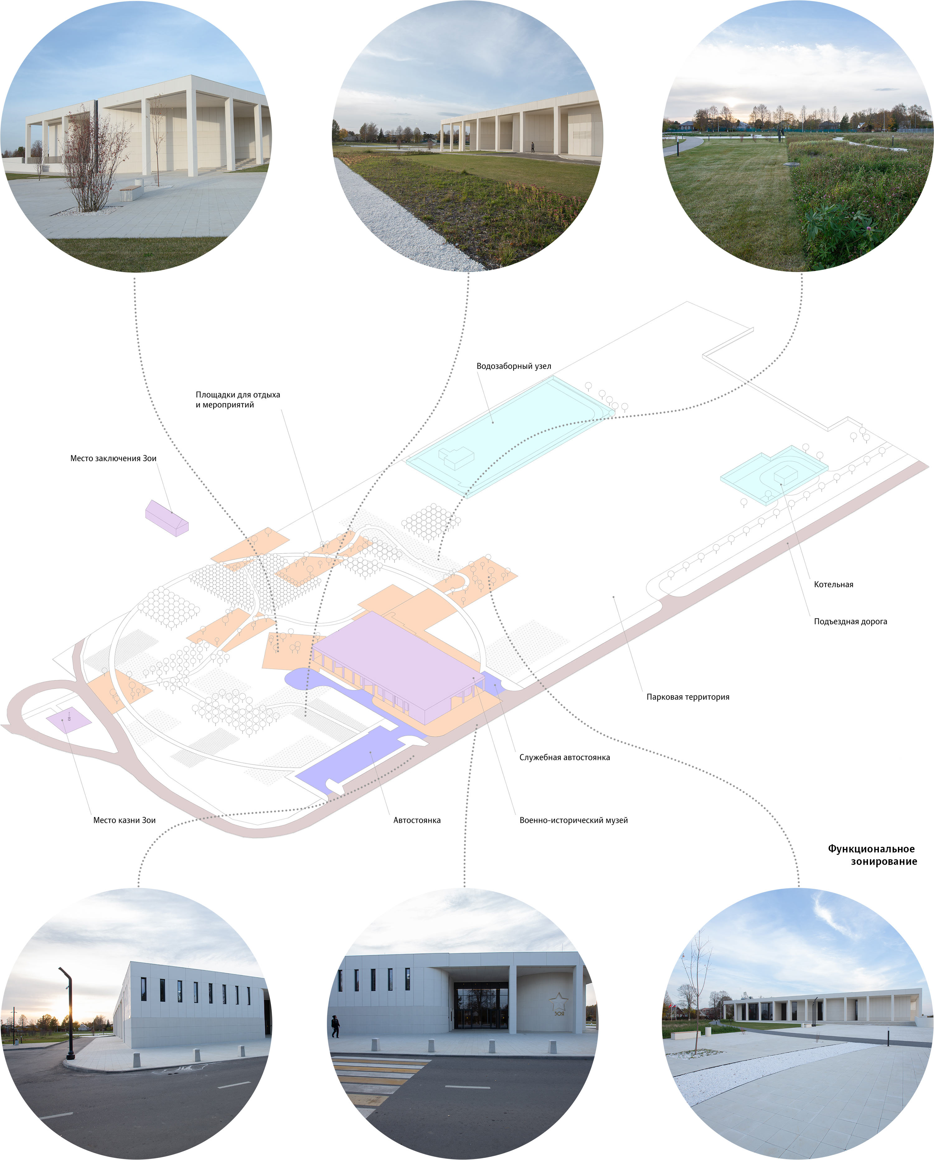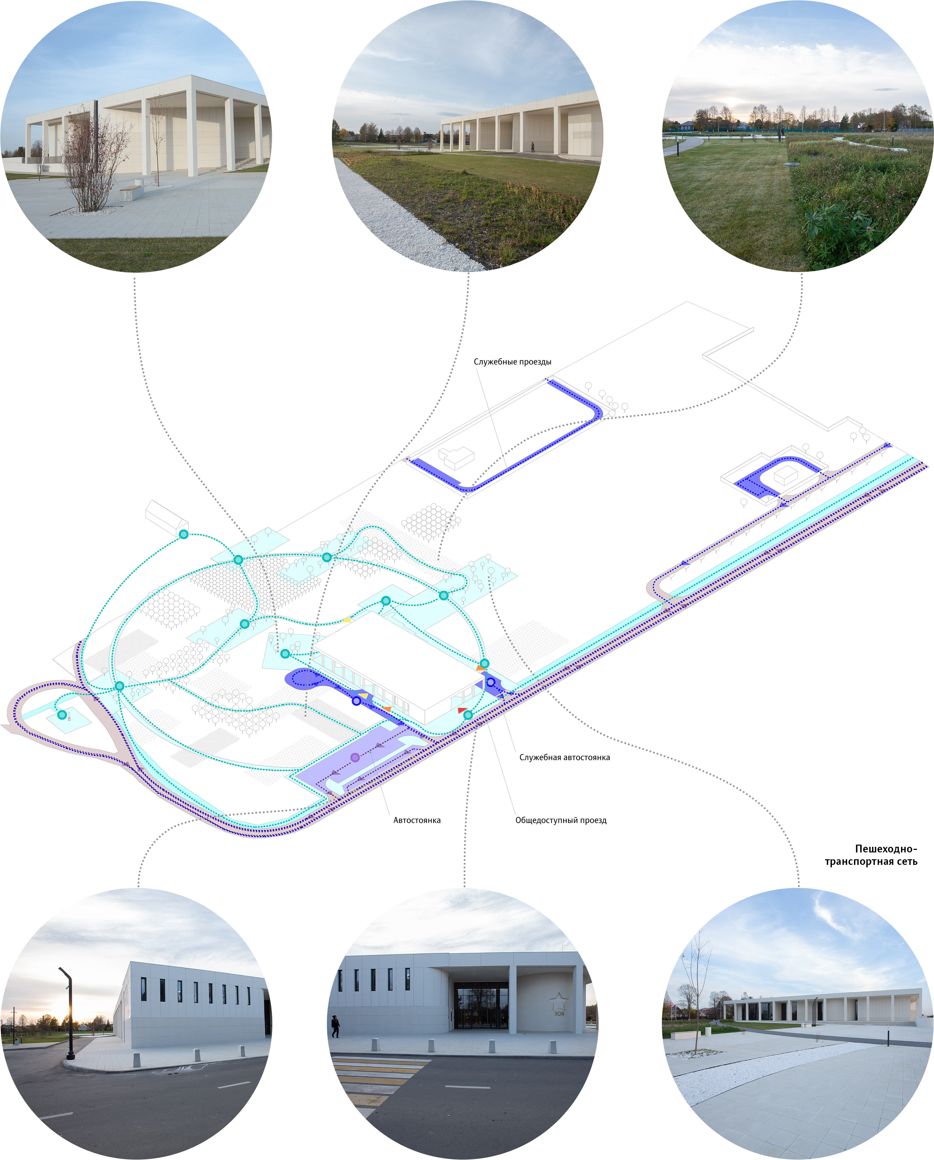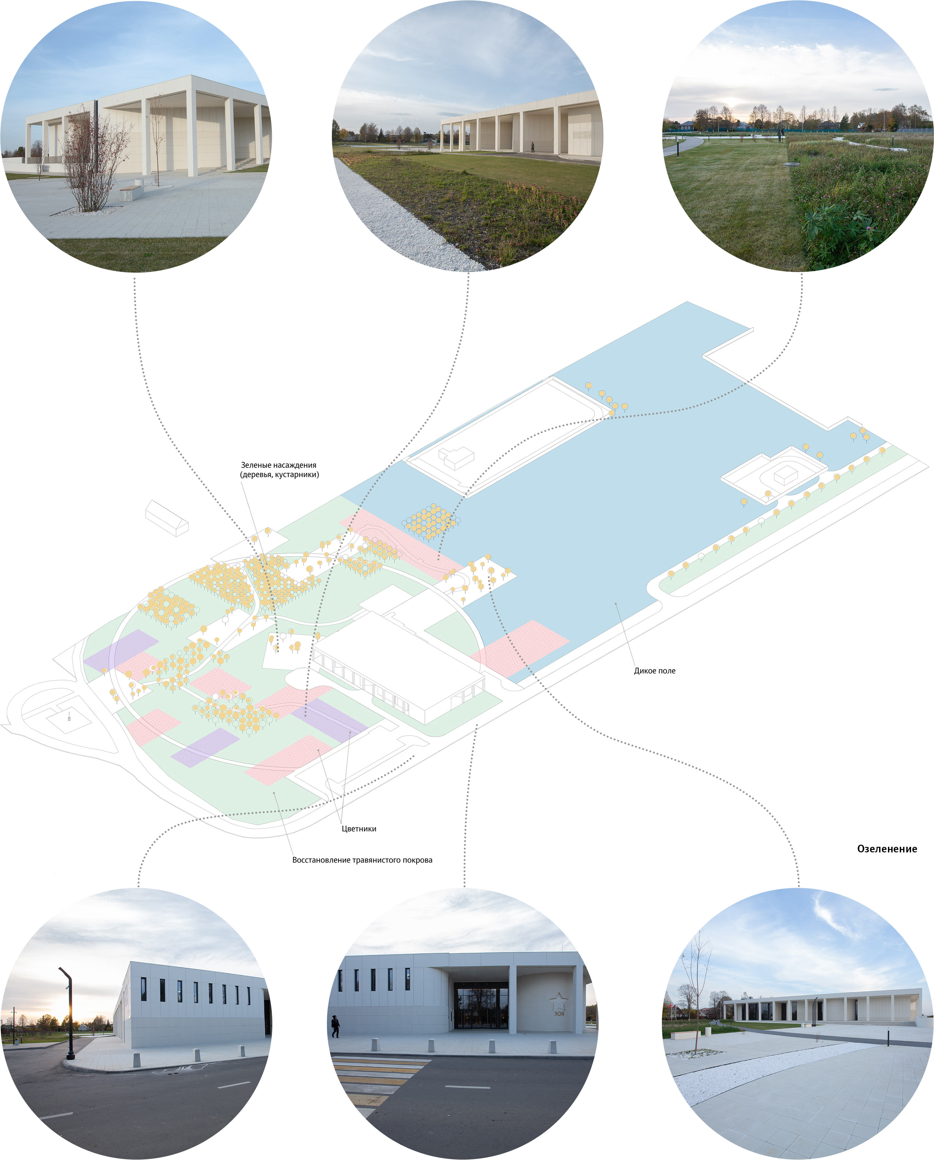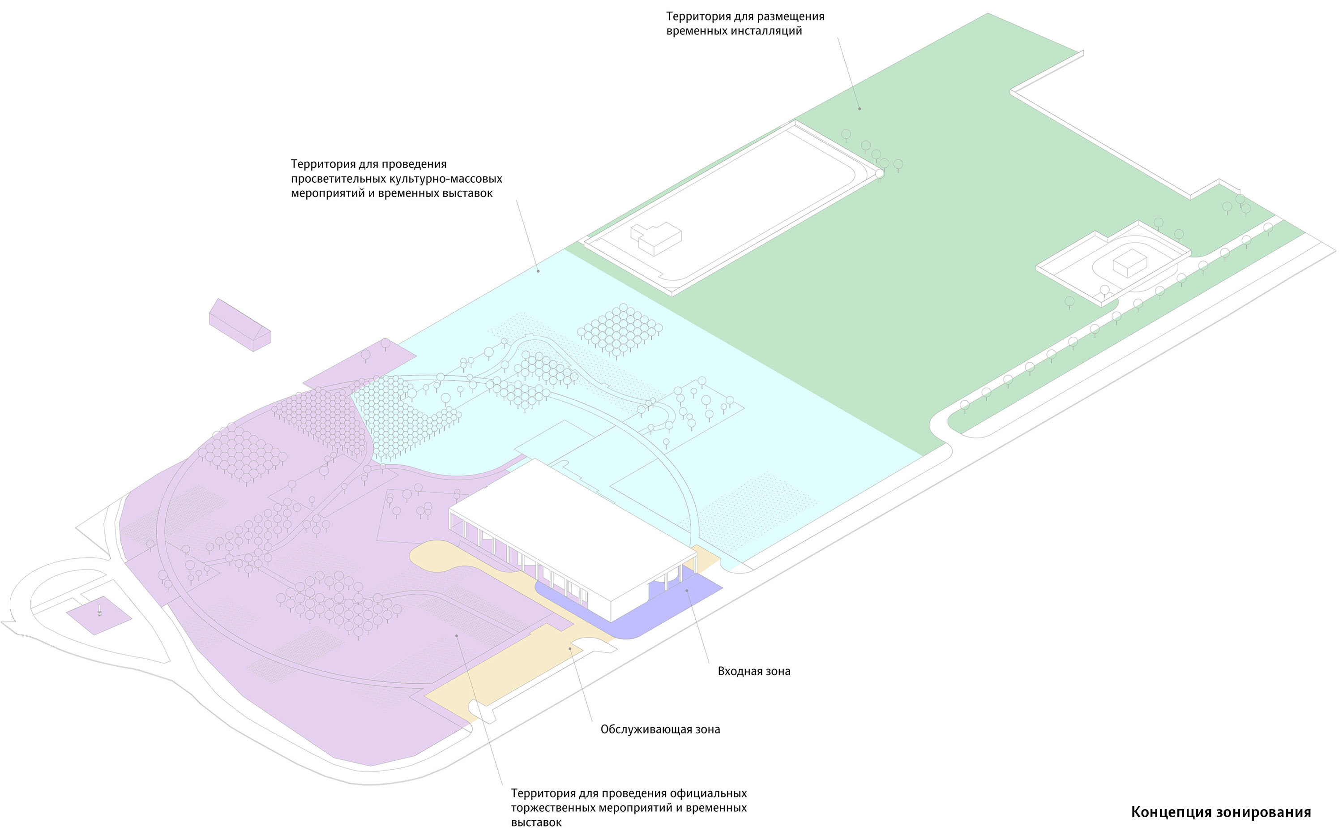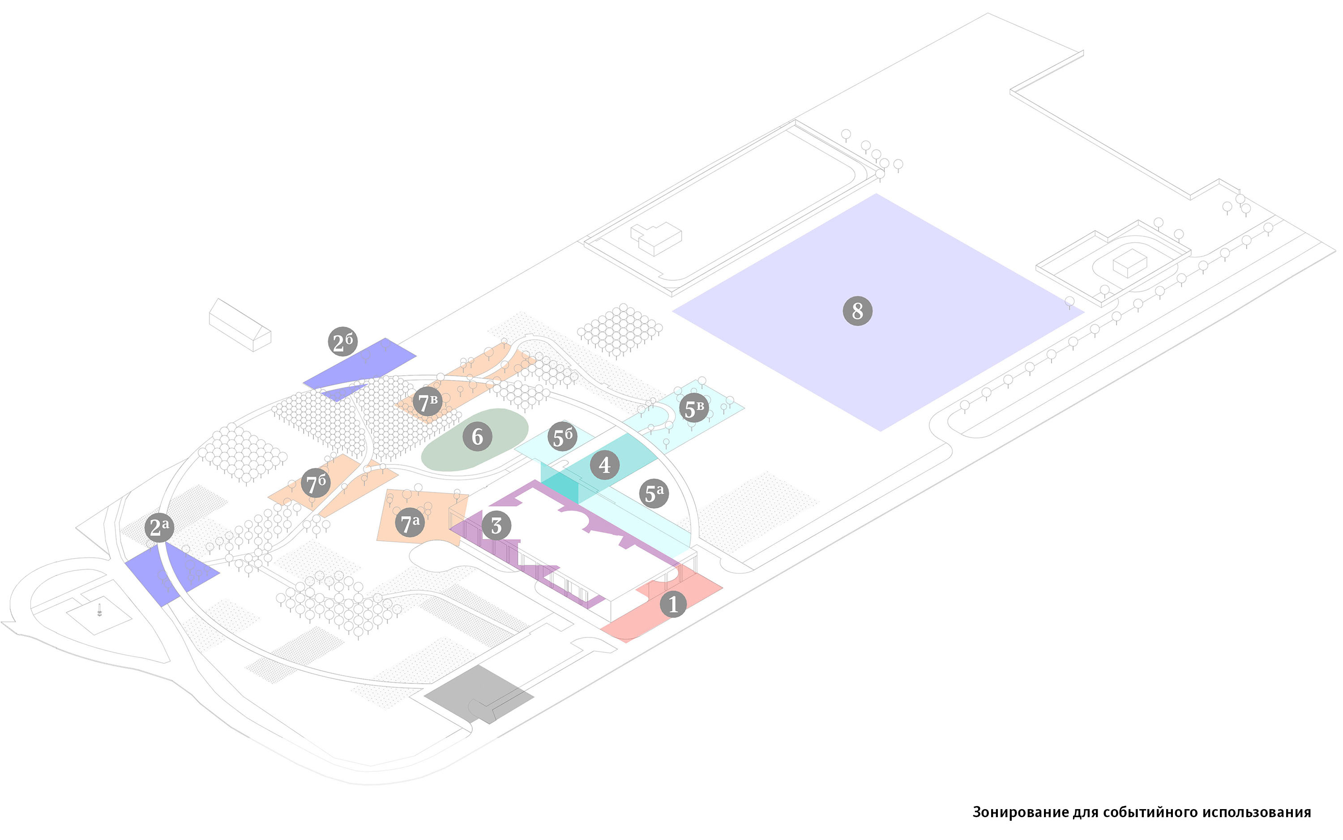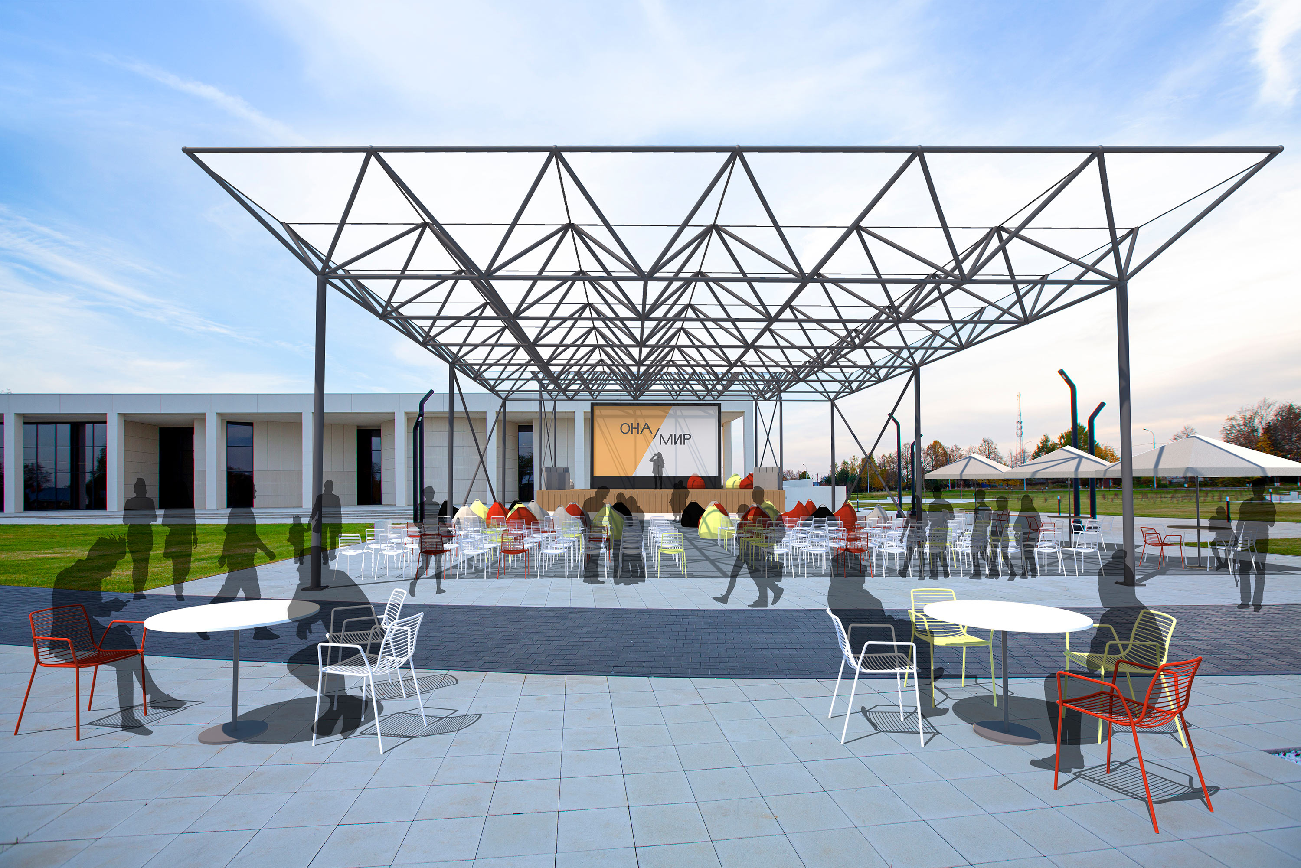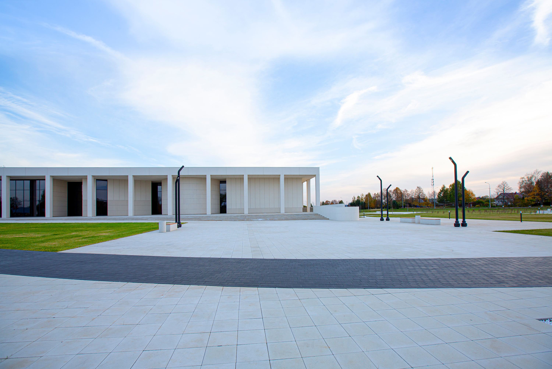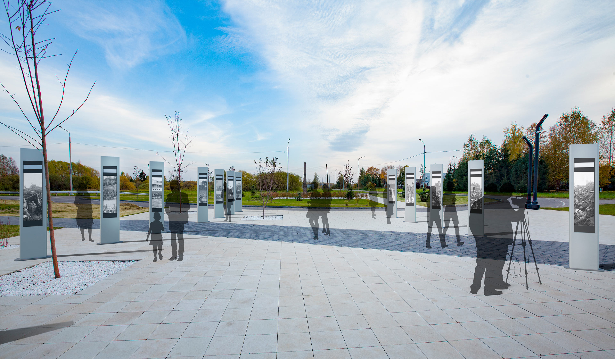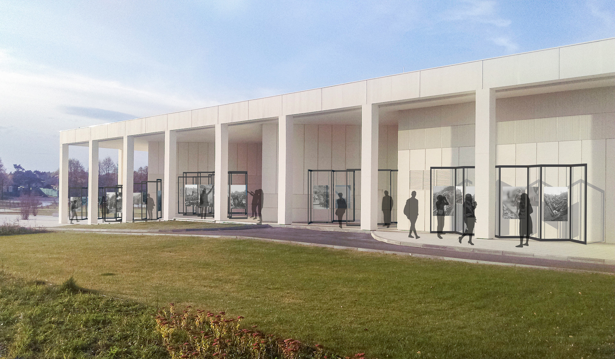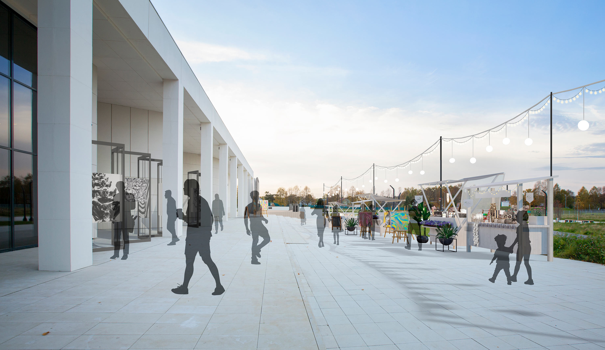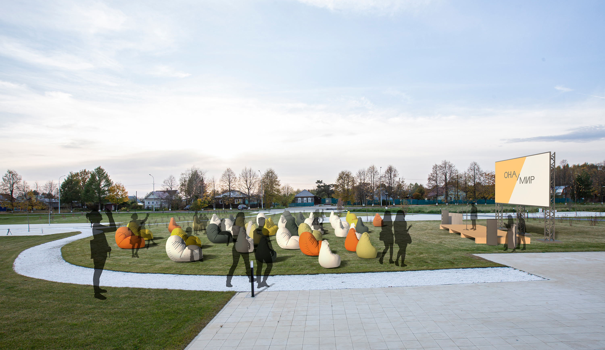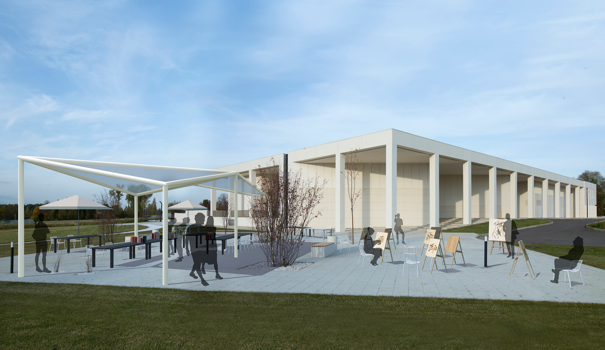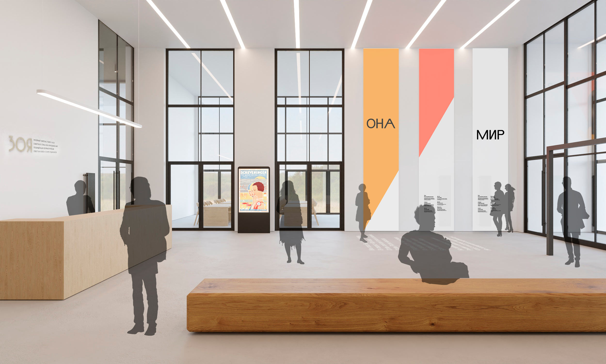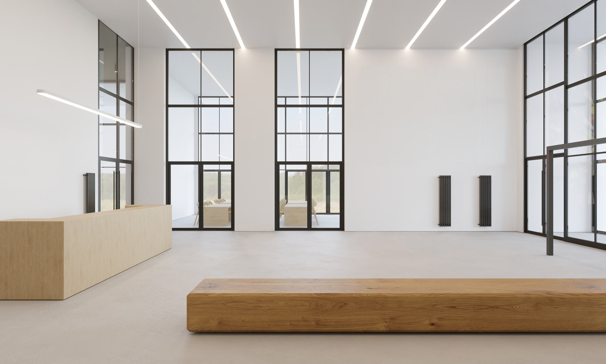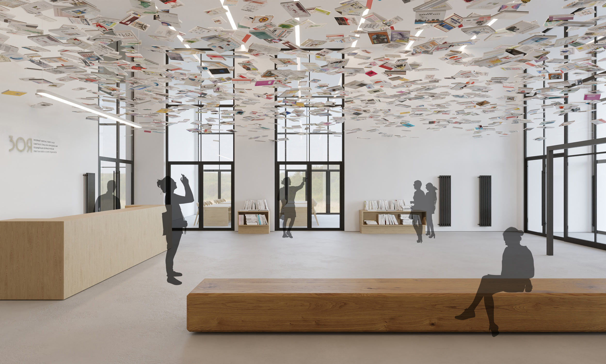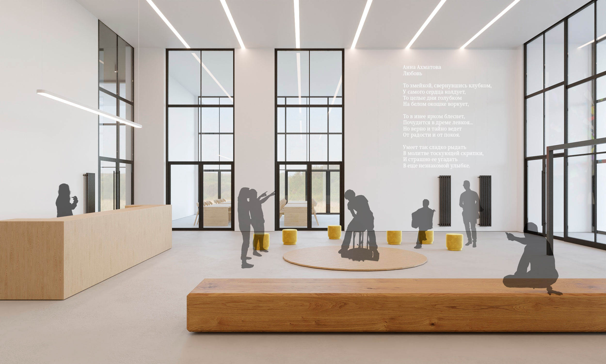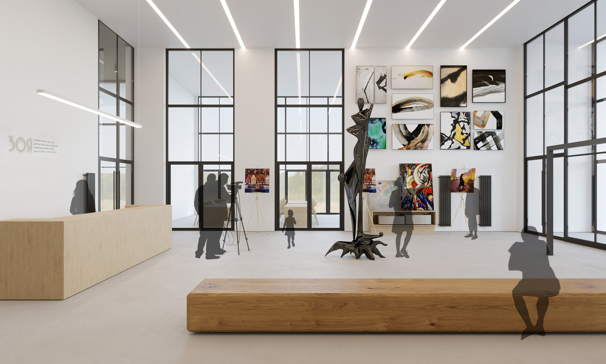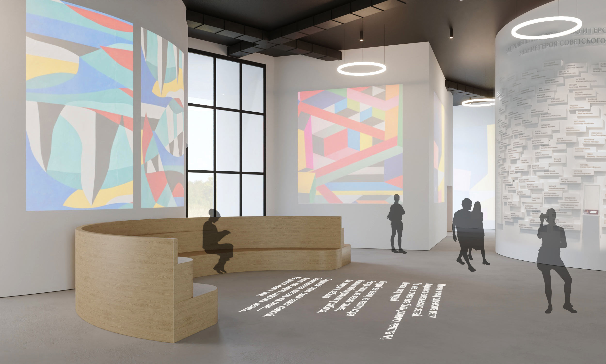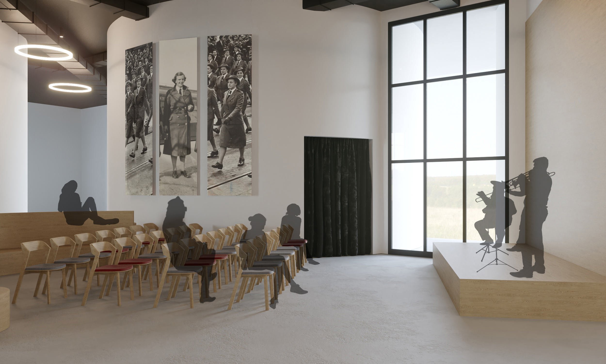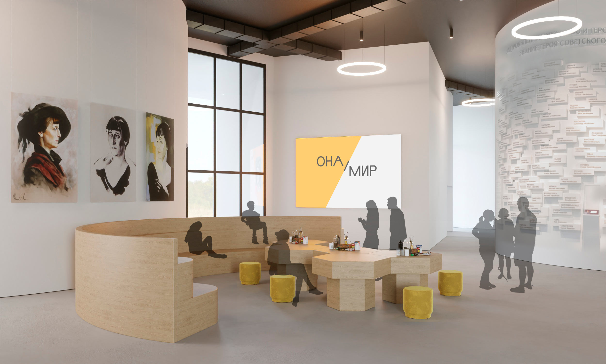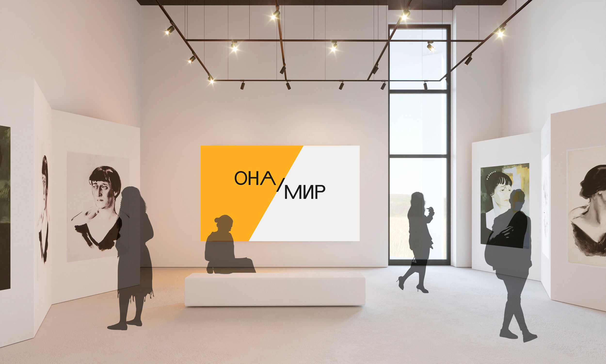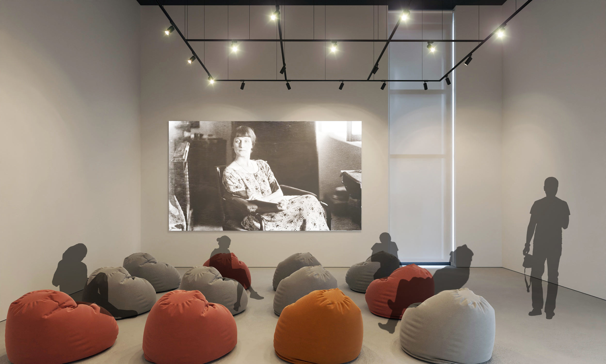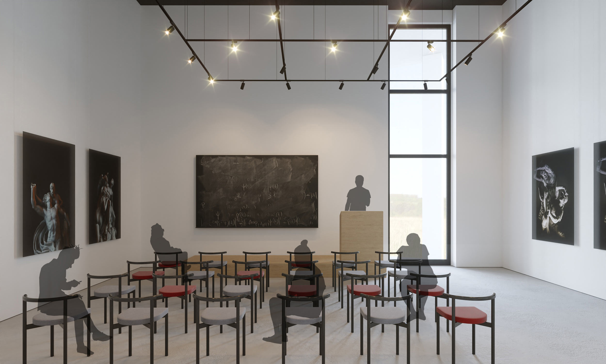The Zoya museum in the village of Petrishchevo in the Moscow Oblast is not just a building, but a large open space with its own special atmosphere. Away from the bustle of the city, it gives an opportunity to get inspired by an open-air exhibition, attend an outdoor event or just take a walk and explore the architecture.
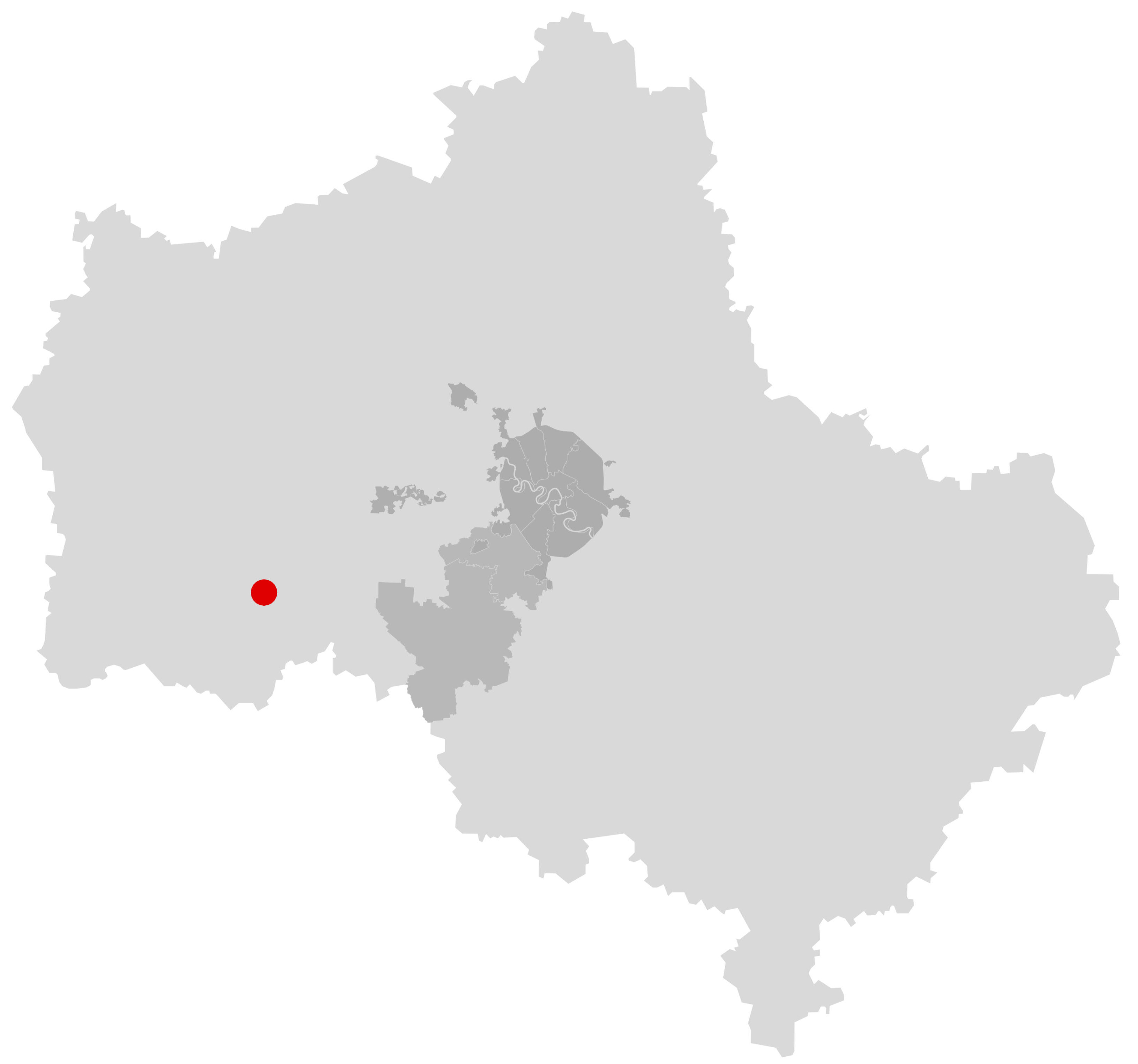
Museum territory
We analyzed the territory of the complex and divided it into three functional zones that take into account important landmarks, viewpoints and main visitor flows.
For all the zones we developed detailed recommendations for content and design. The space is transformed depending on the event by changing either the combination of the zones or their number.
The area for the main stage can be reconfigured depending on the event: it can be easily used to organize a lecture hall, a concert stage, a summer cinema, audience seating or simply an area to relax.
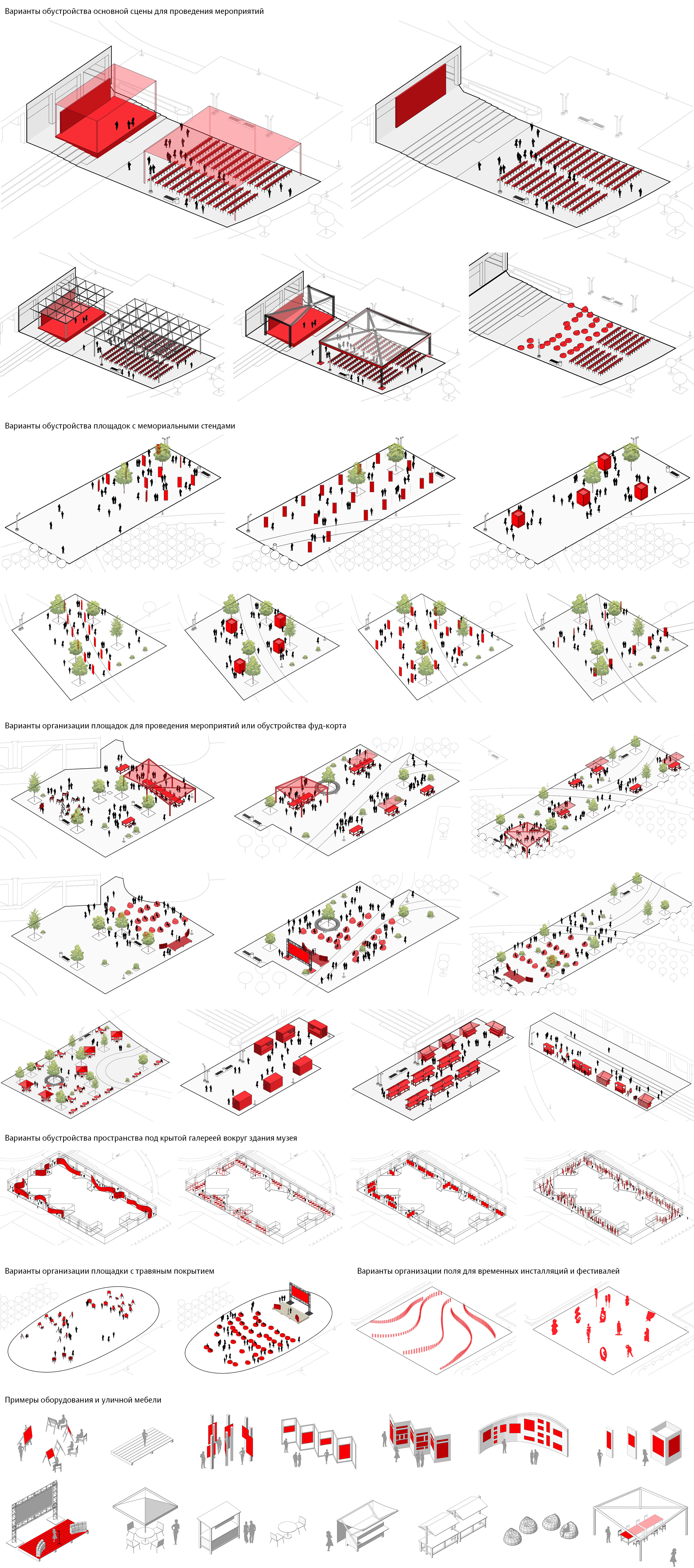
Spaces for temporary exhibitions—photographs, graphics, art and any other expositions with text—take into account the direction of viewer movement.
Areas for fairs, workshops, recreation and the food court can be used as additional space for large events or as primary spaces for smaller groups of people.
The field for festivals and temporary installations is well visible from the main viewpoints.
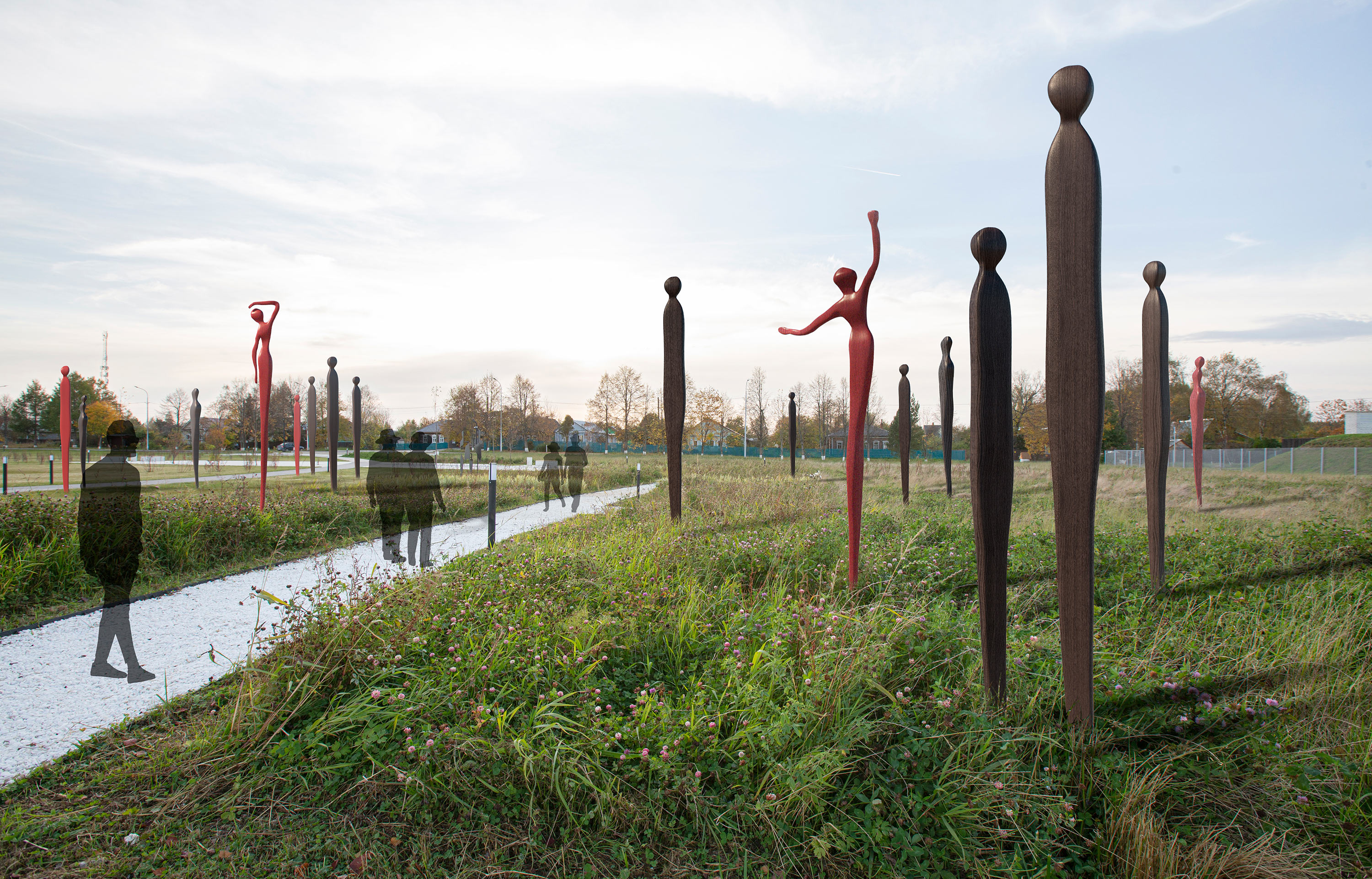
Museum halls
Main areas were also identified inside the museum, including the lobby with the vestibule, the hall and the multifunctional auditorium. The rooms can be adapted for a specific event, changing their function and content.
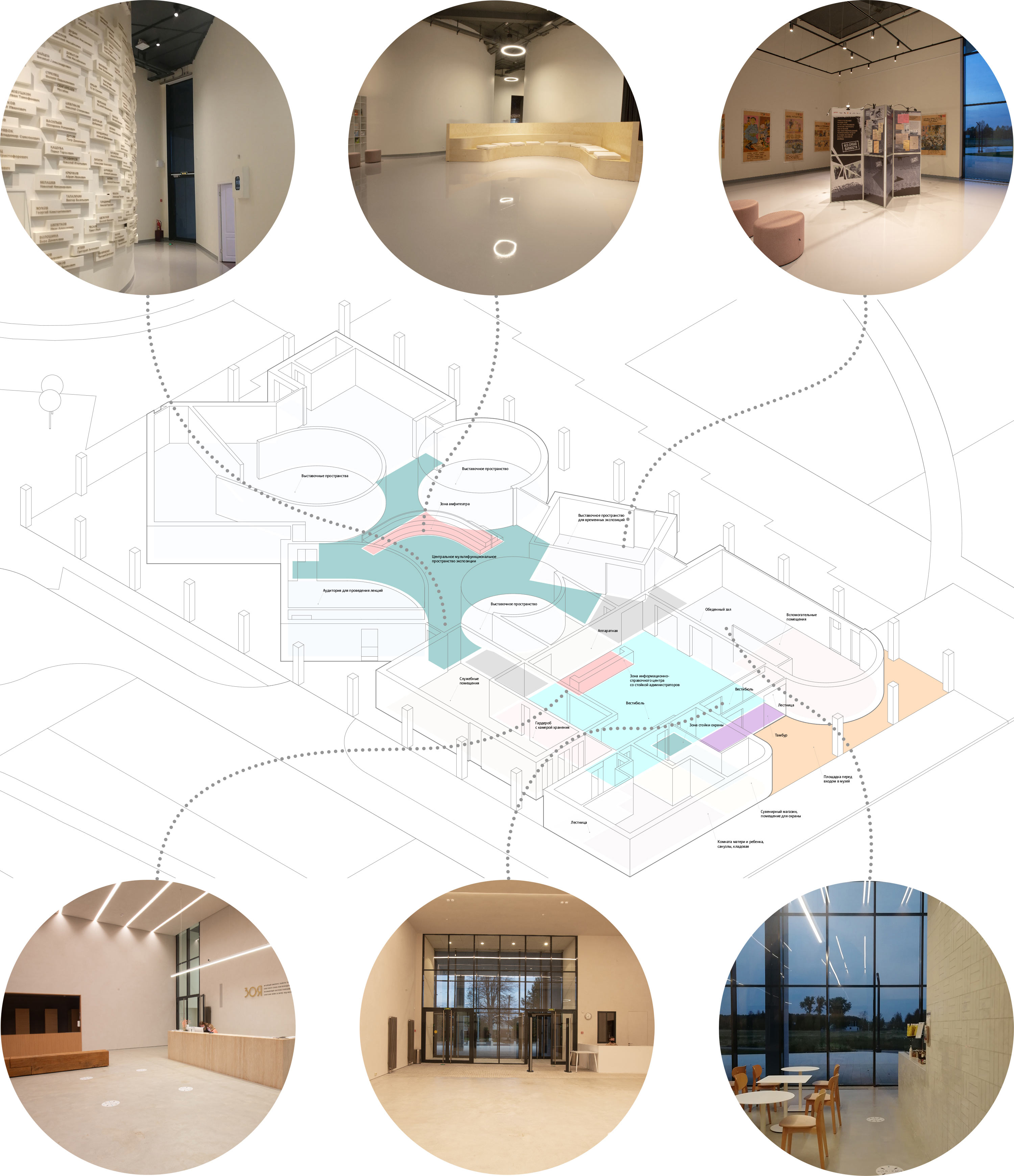
The entrance area helps gather and distribute visitor flows and creates the first impression of the museum.
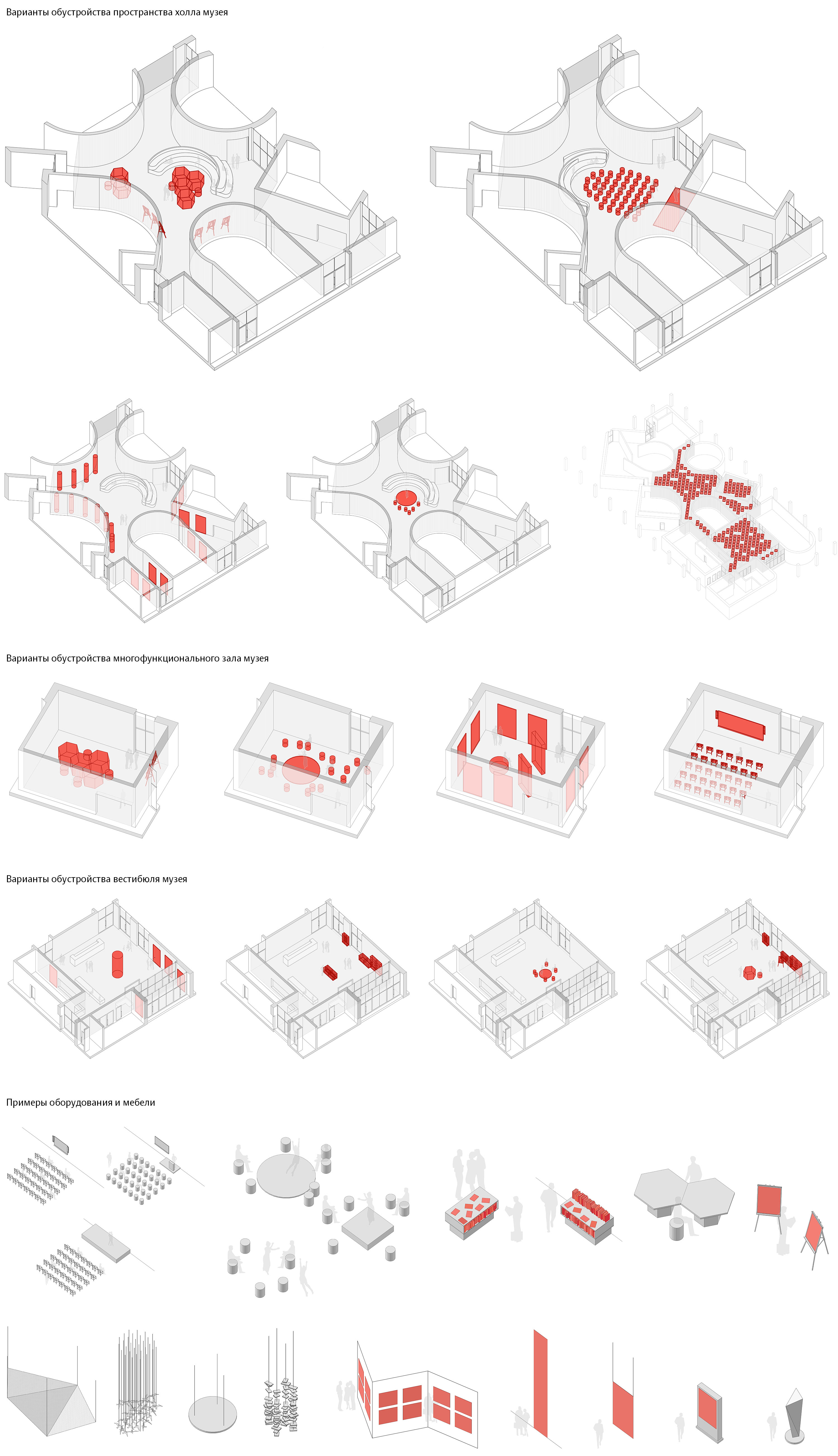
The spacious and airy vestibule is suitable for artisan exhibitions, installations, book fairs or bookcrossing.
The hall of the museum is a space that connects all exhibition rooms. It has enough room for film screenings, theater performances, lectures, art performances and objects.
The multifunctional auditorium uses decorative and accent lighting. Books, balloons, ribbons, paper decorations or other objects of complex shapes can be suspended from the ceiling as additional decoration.
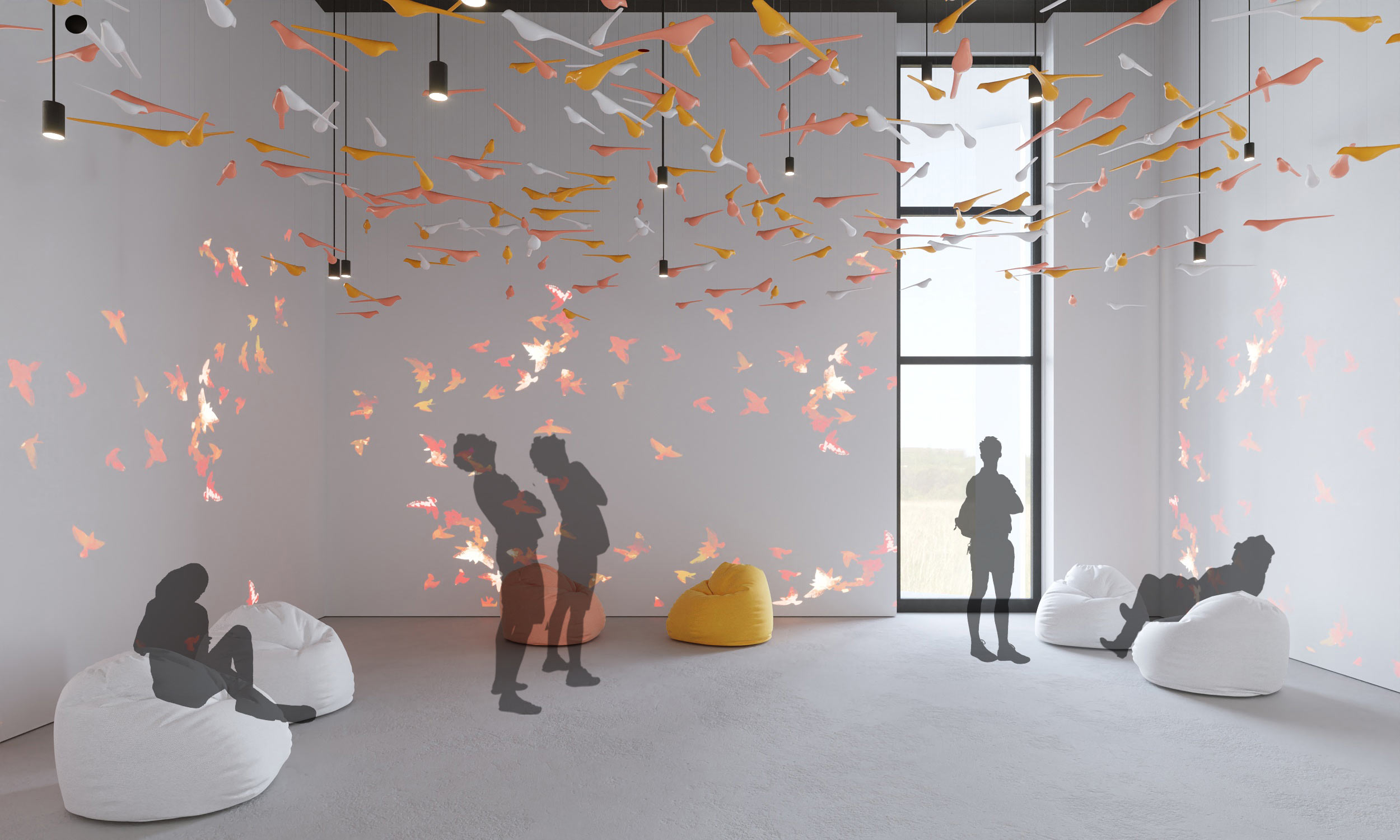
The project for the efficient and ergonomic use of space gives the museum absolute freedom in organizing a wide variety of events while maintaining a unified visual style and atmosphere.
