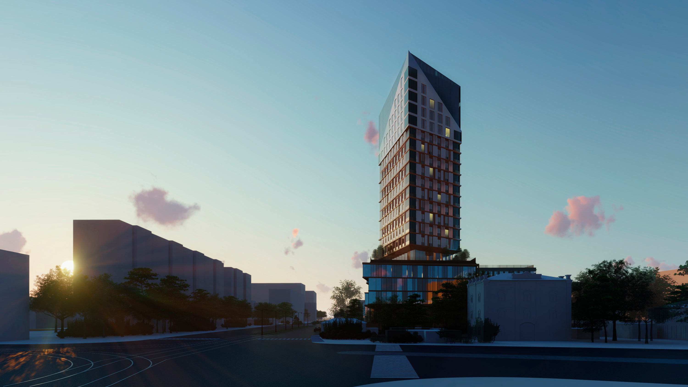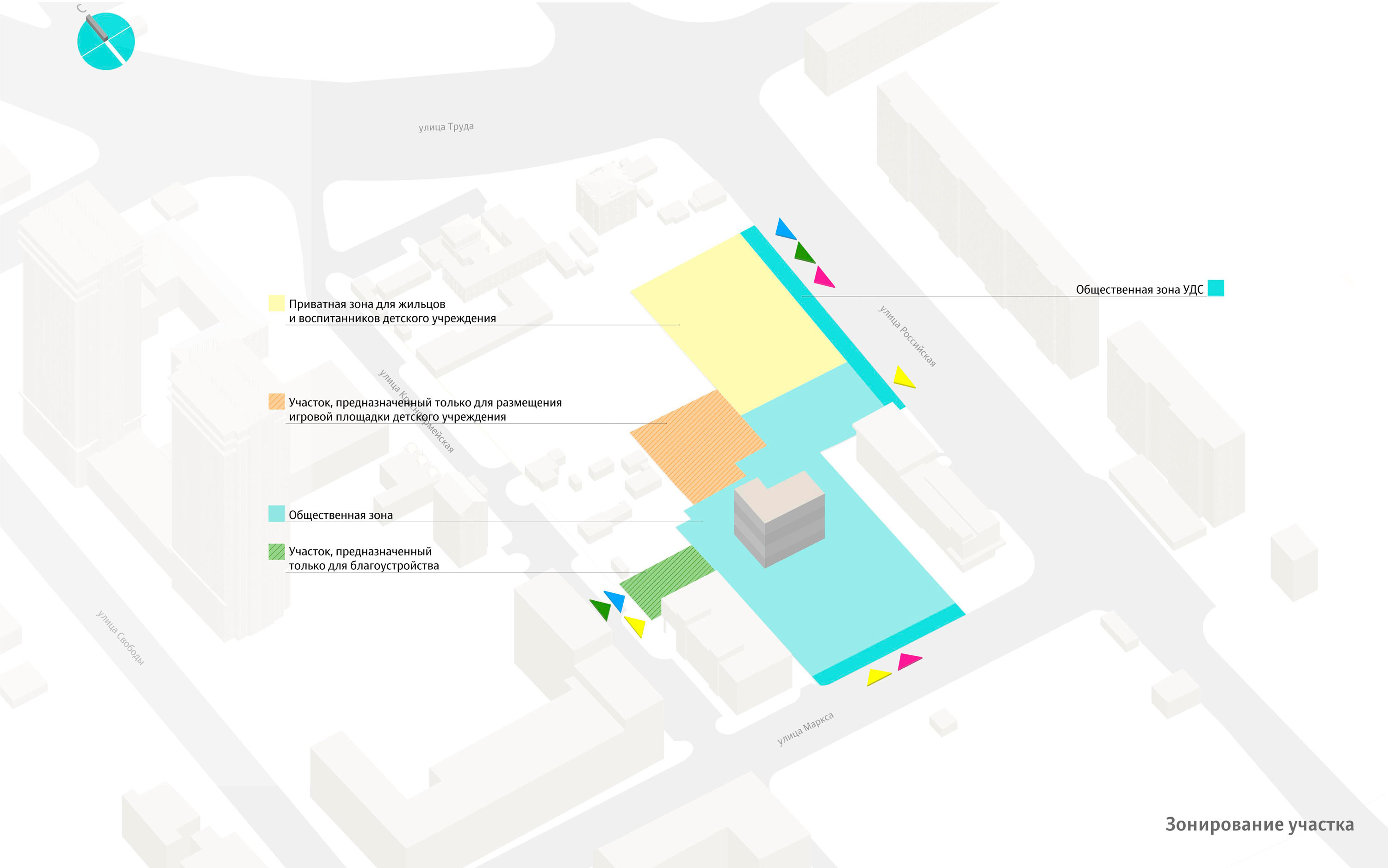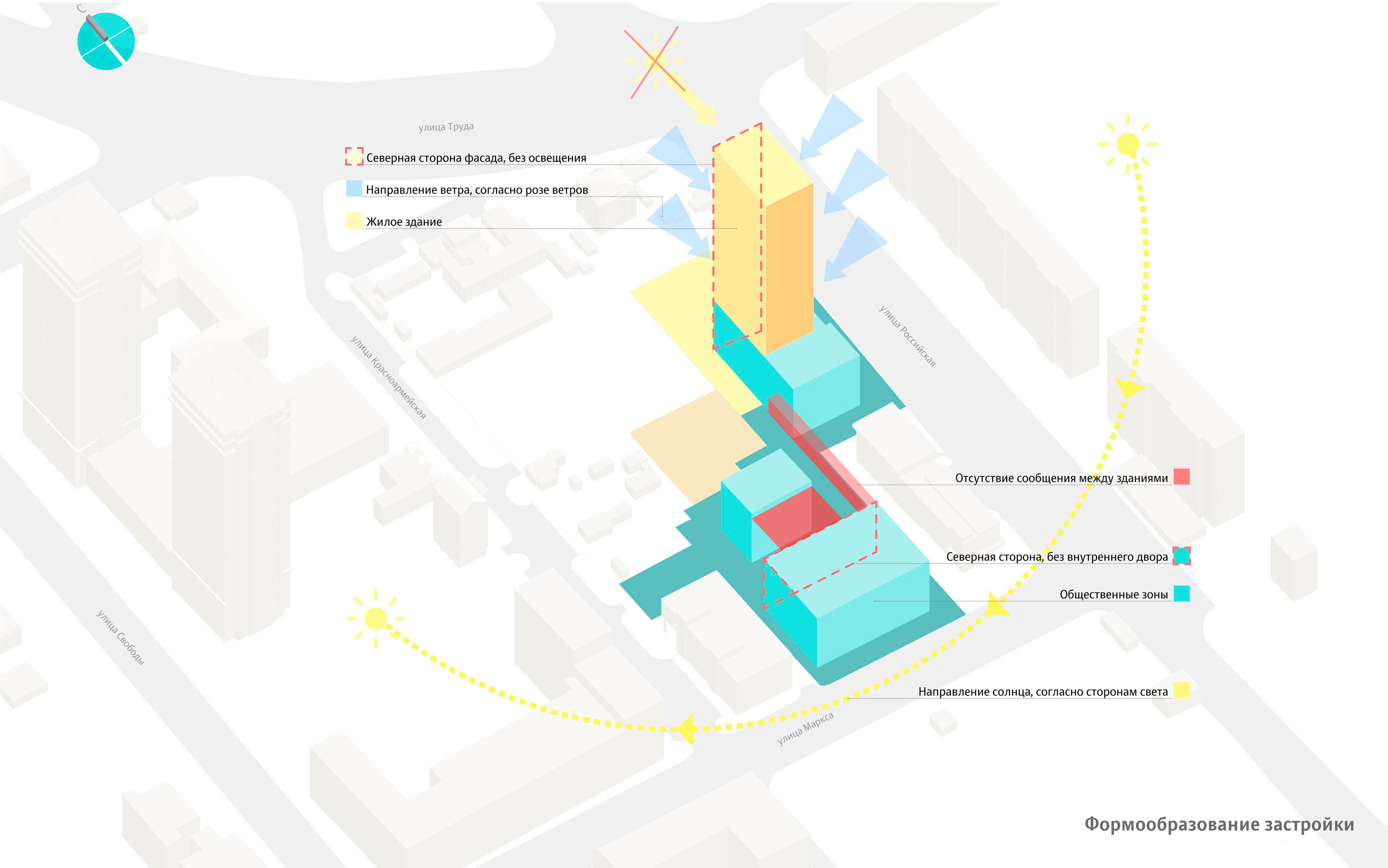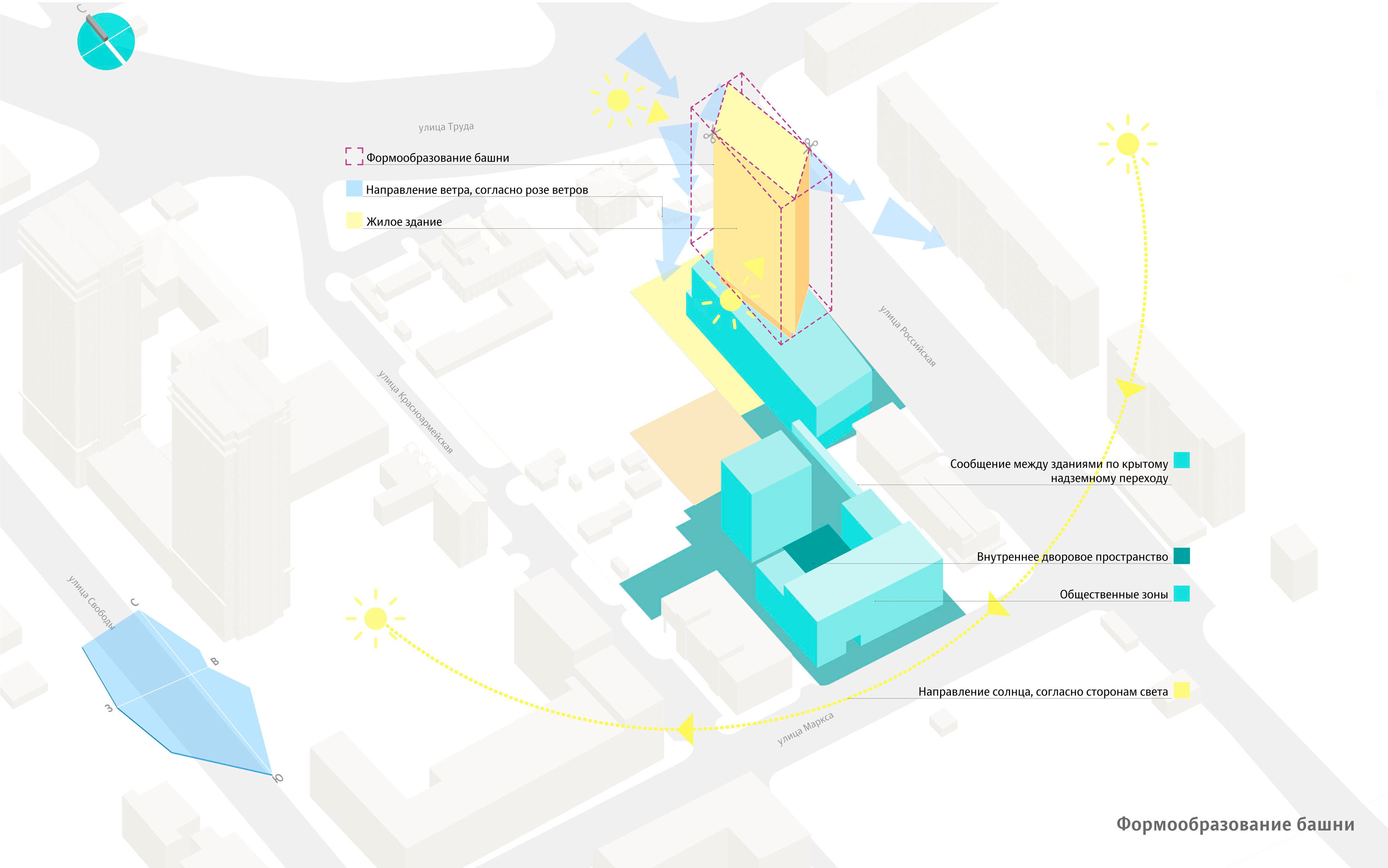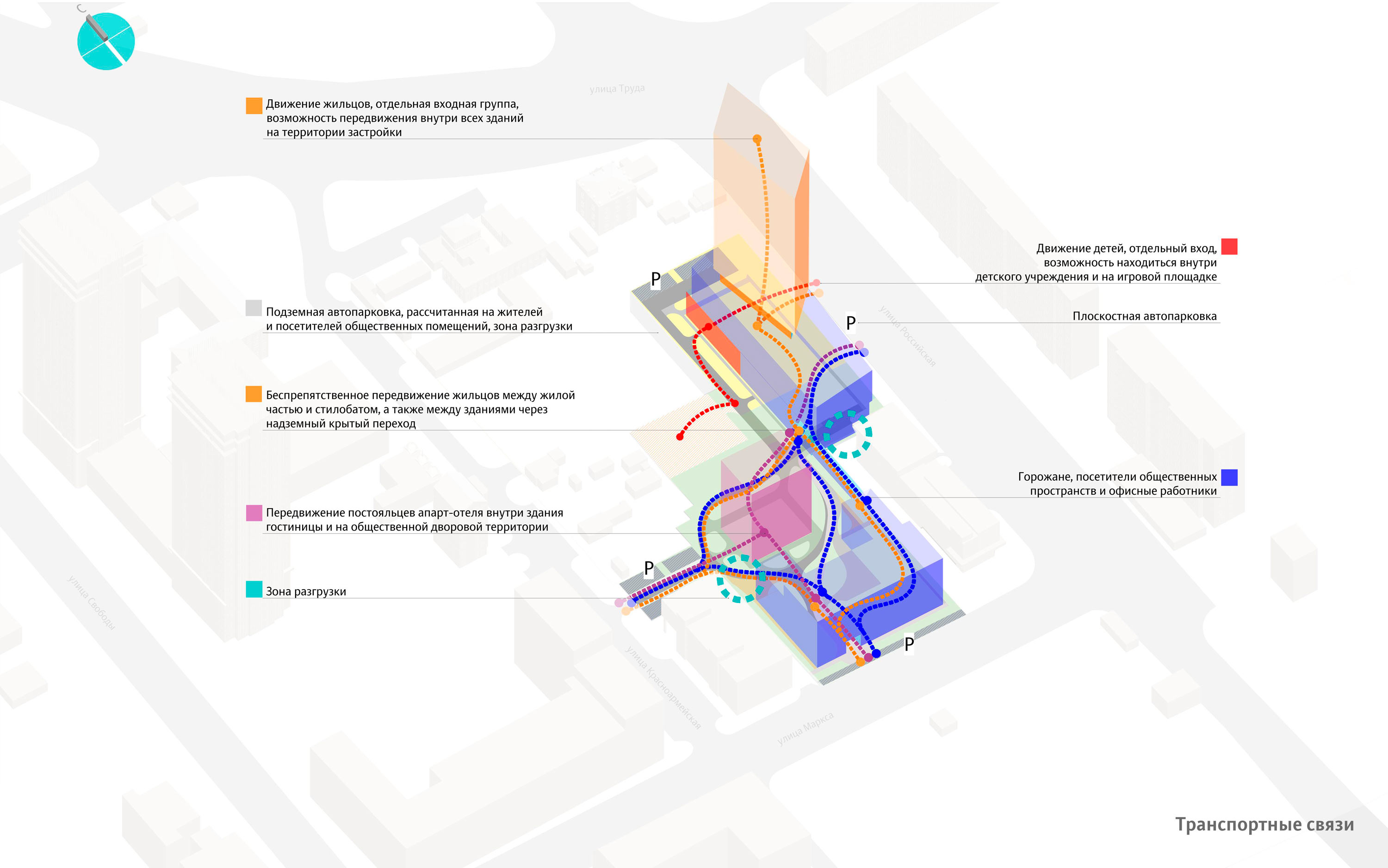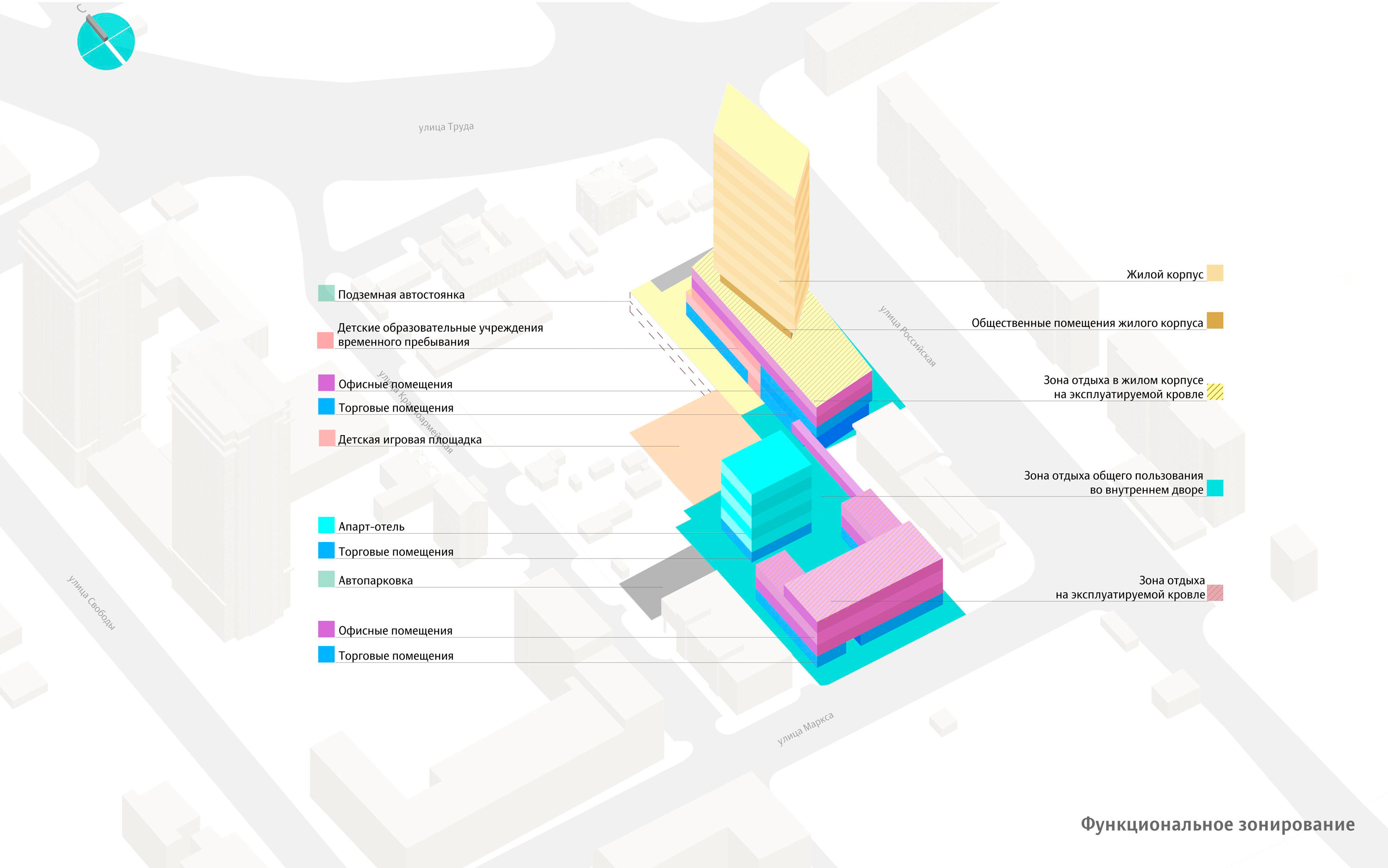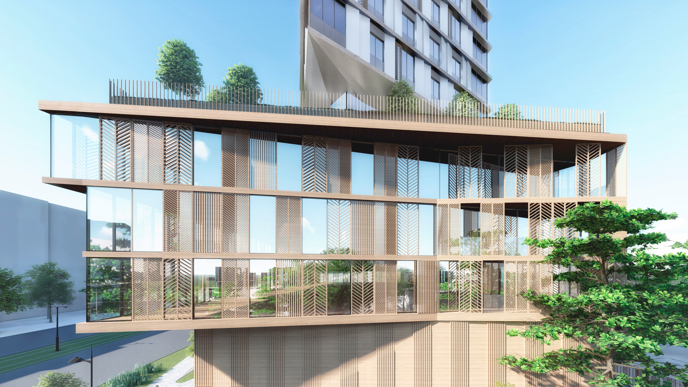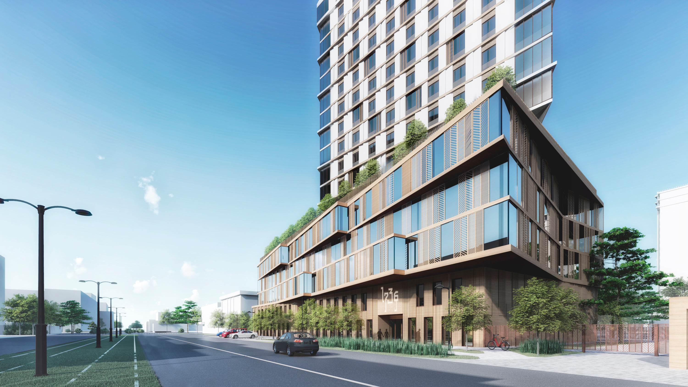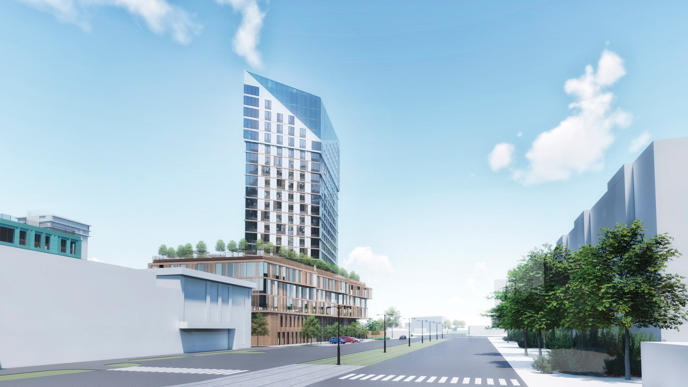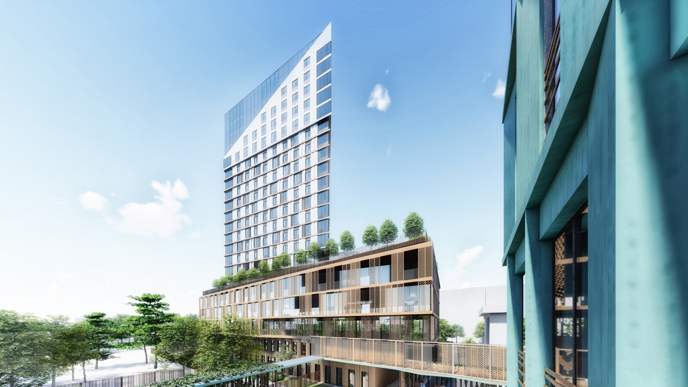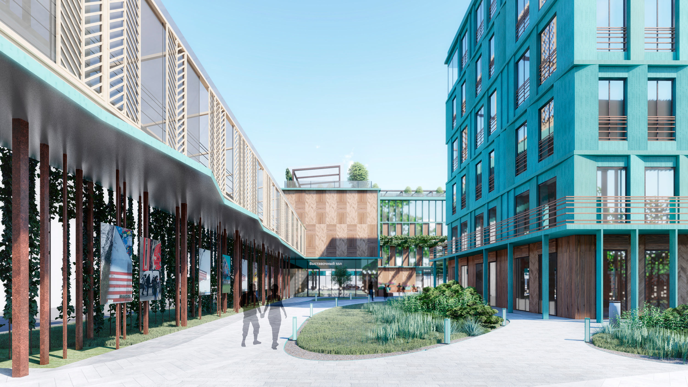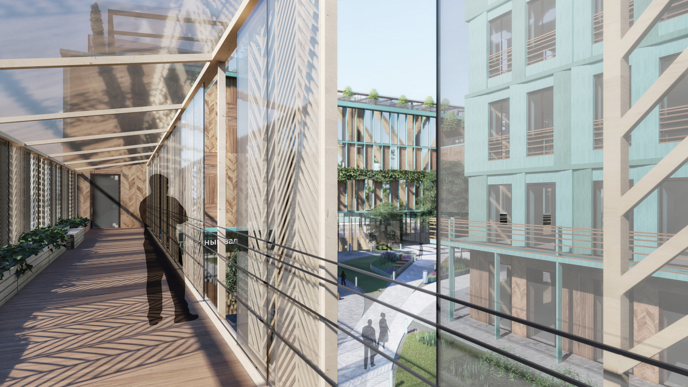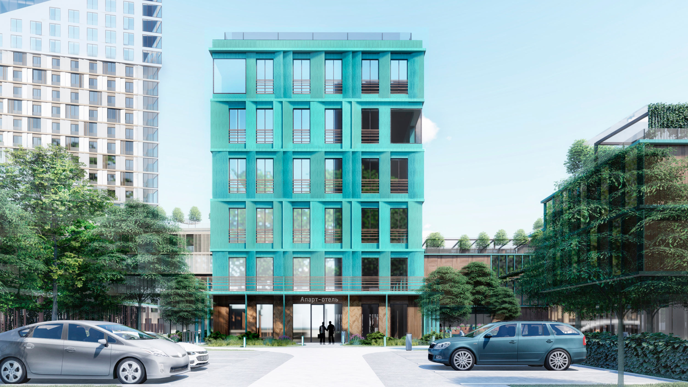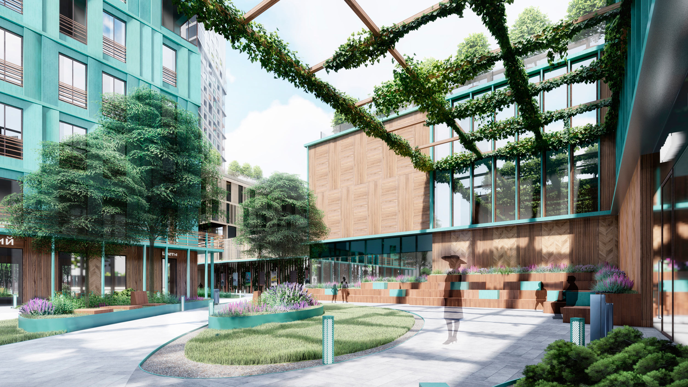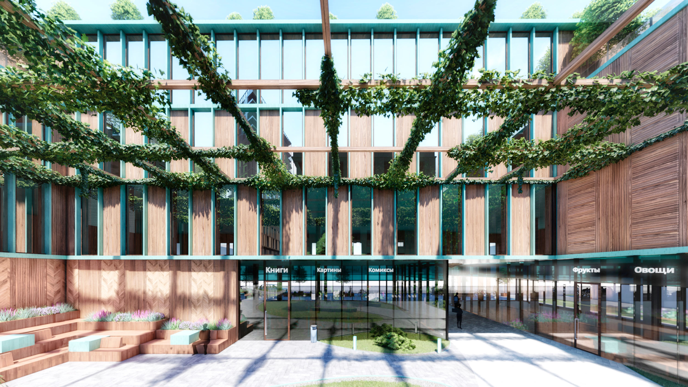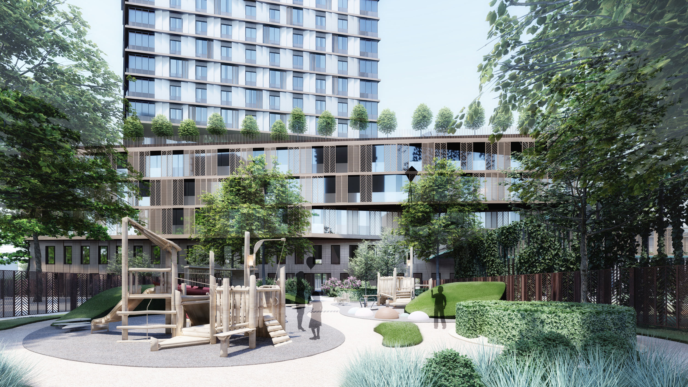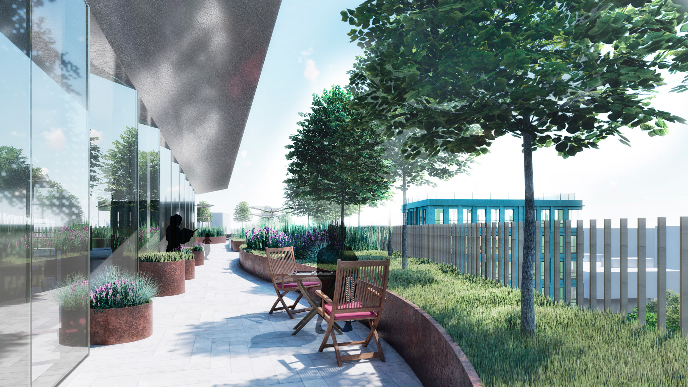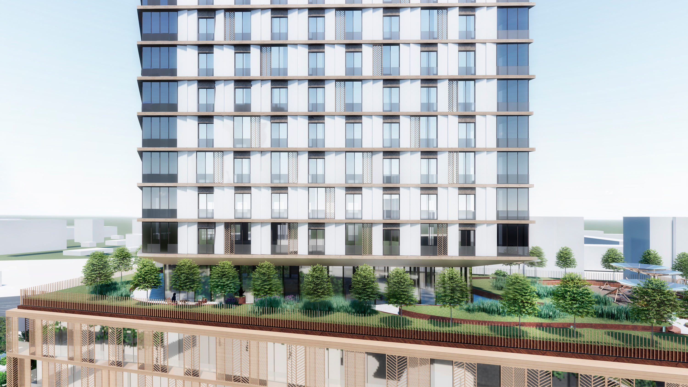One of Chelyabinsk’s oldest urban areas is located in the heart of the city. It is populated by 100,000 people and has an area of 44 sq. km. Right now there is a market there that looks very depressing. However, soon it will be replaced by a beautiful building complex that will become the point of attraction for all citizens—the 1736 residential district.
The future complex is adjacent to many public buildings, including office, shopping, cultural, educational, sports and entertainment facilities. A lot of public spaces are also located nearby: Slavy Boulevard, pedestrian Kirov Street, Pavshikh Revolyutsionerov Square, Yaroslavsky Square. Which is why it is important to ensure the new complex fits well into the structure of downtown Chelyabinsk.
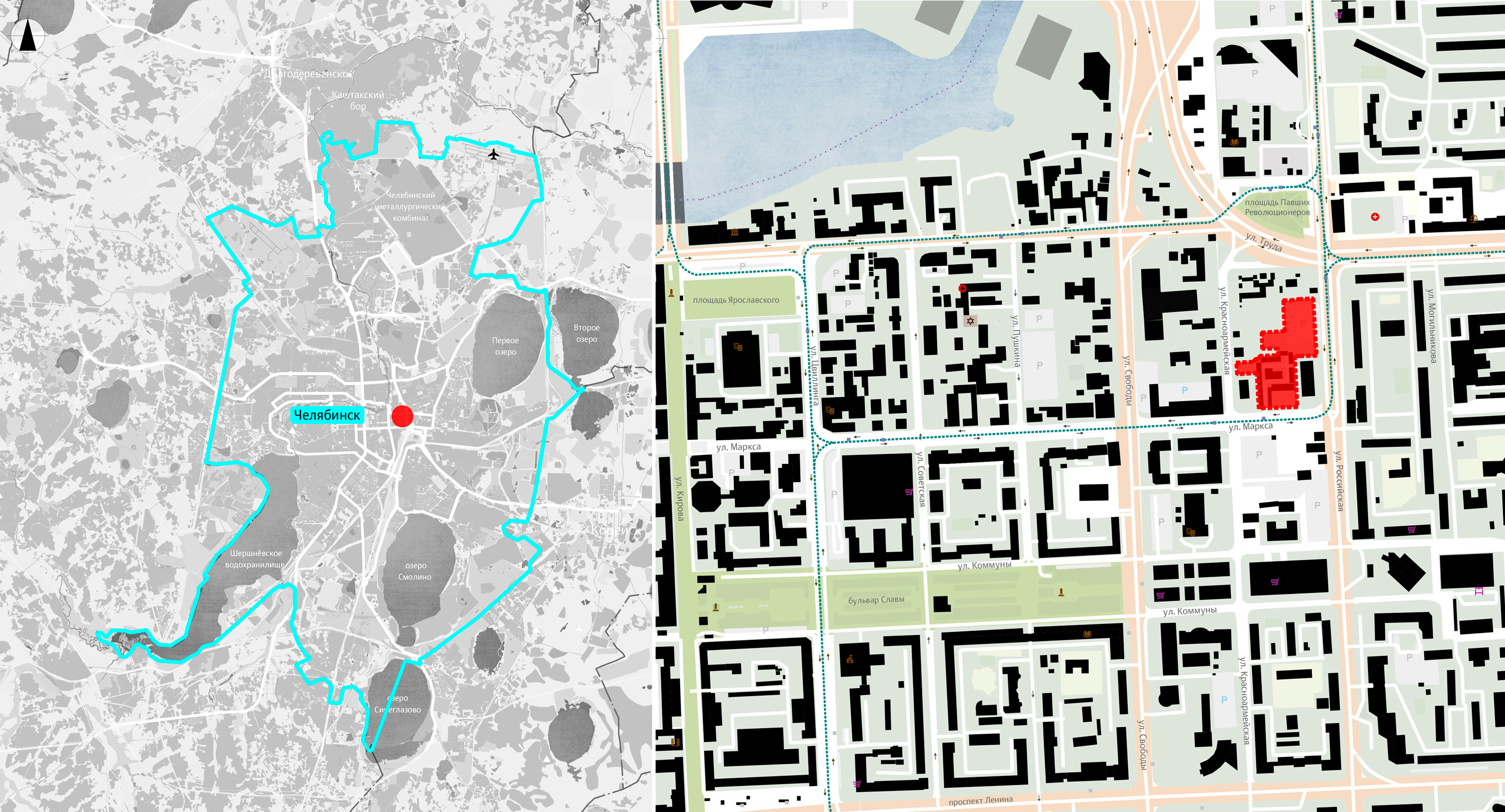
Pre-project study
The studio analyzed transport links of the site with the city center, its walkability as well as the urban planning situation, height characteristics and viewpoints of the future district.
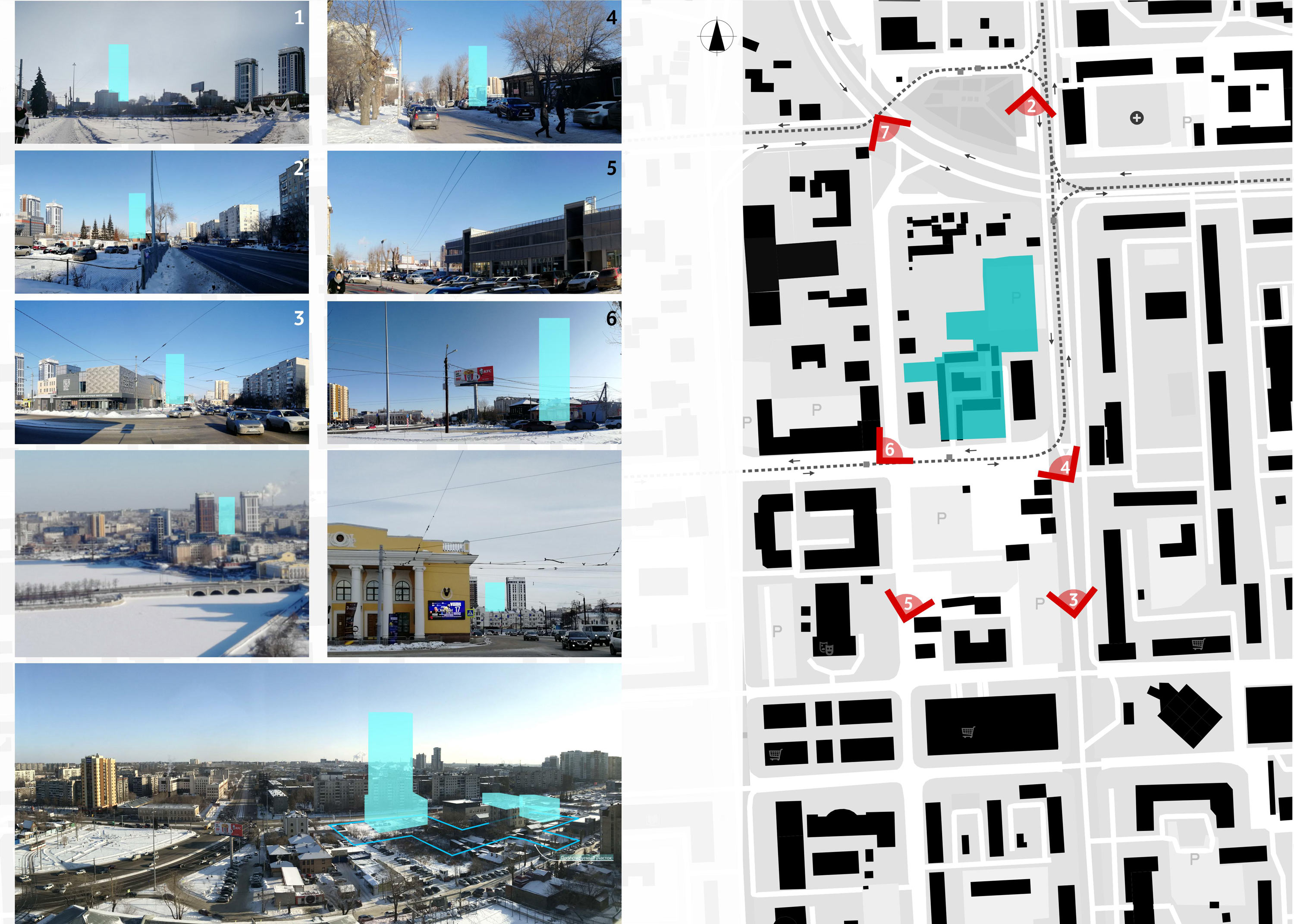
After analyzing the architecture of the neighboring areas, the experts identified several construction morphotypes.
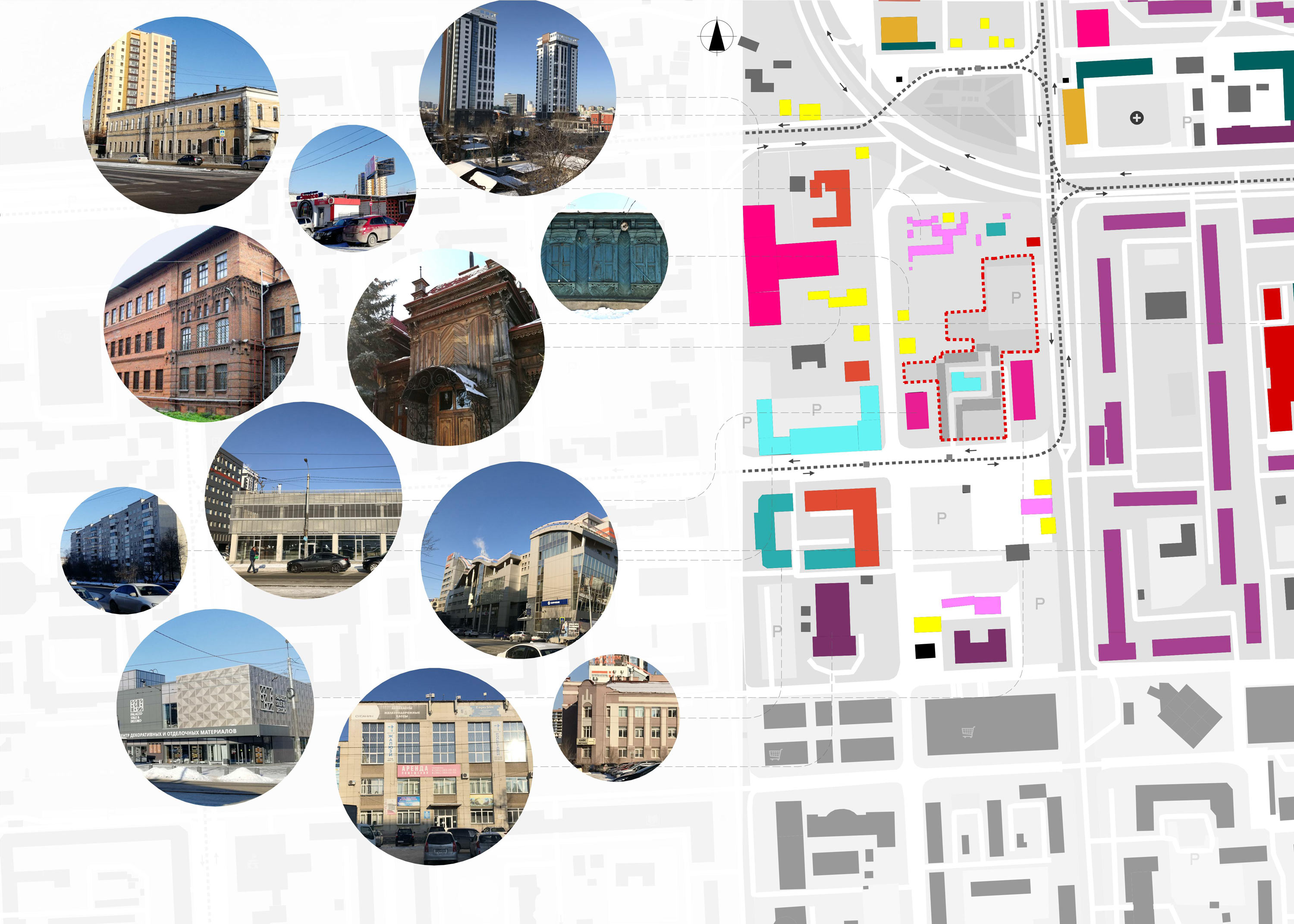
Historically, the area comprised low-rise buildings with mostly wooden architecture.
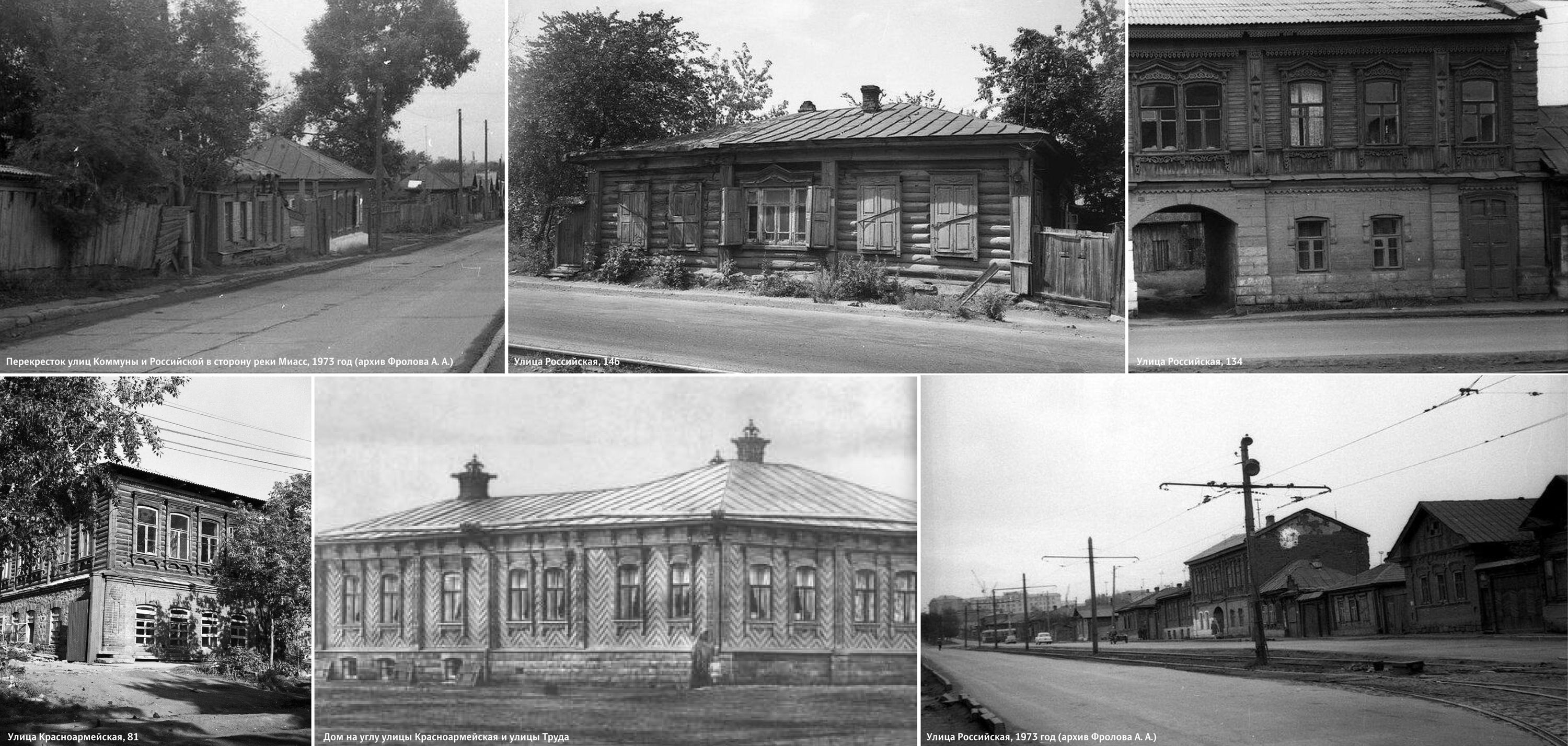
The site and the neighboring territories still have several remaining monuments of wooden and brick architecture. Just as elsewhere in the city, they are scattered around.
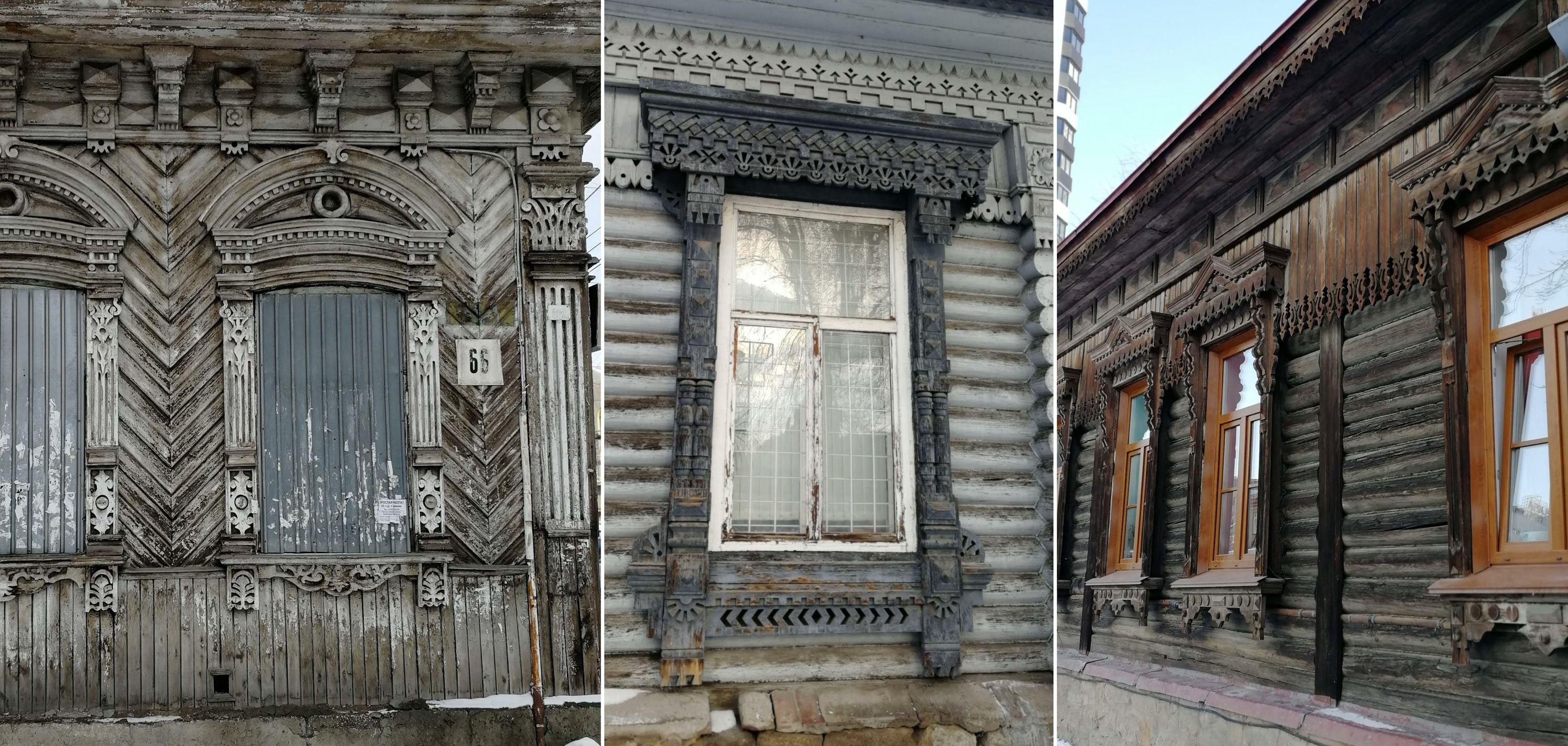
Project concept
The district development solution consists of two public buildings, an apart-hotel and a residential building. The public buildings are connected by a pedestrian bridge so that visitors and residents can move freely between them.
The residential building is designed so that each of its façades is filled with sunlight while experiencing minimal wind load. The configuration of the public buildings creates a private inner courtyard.
The planning structure allows to zone spaces, making sure the district functions in the best way possible.
The appearance of the complex combines the past and the future, with wooden Russian architecture being seen next to modern high-rise buildings. This contrast is noticeable in shapes, number of levels and details.
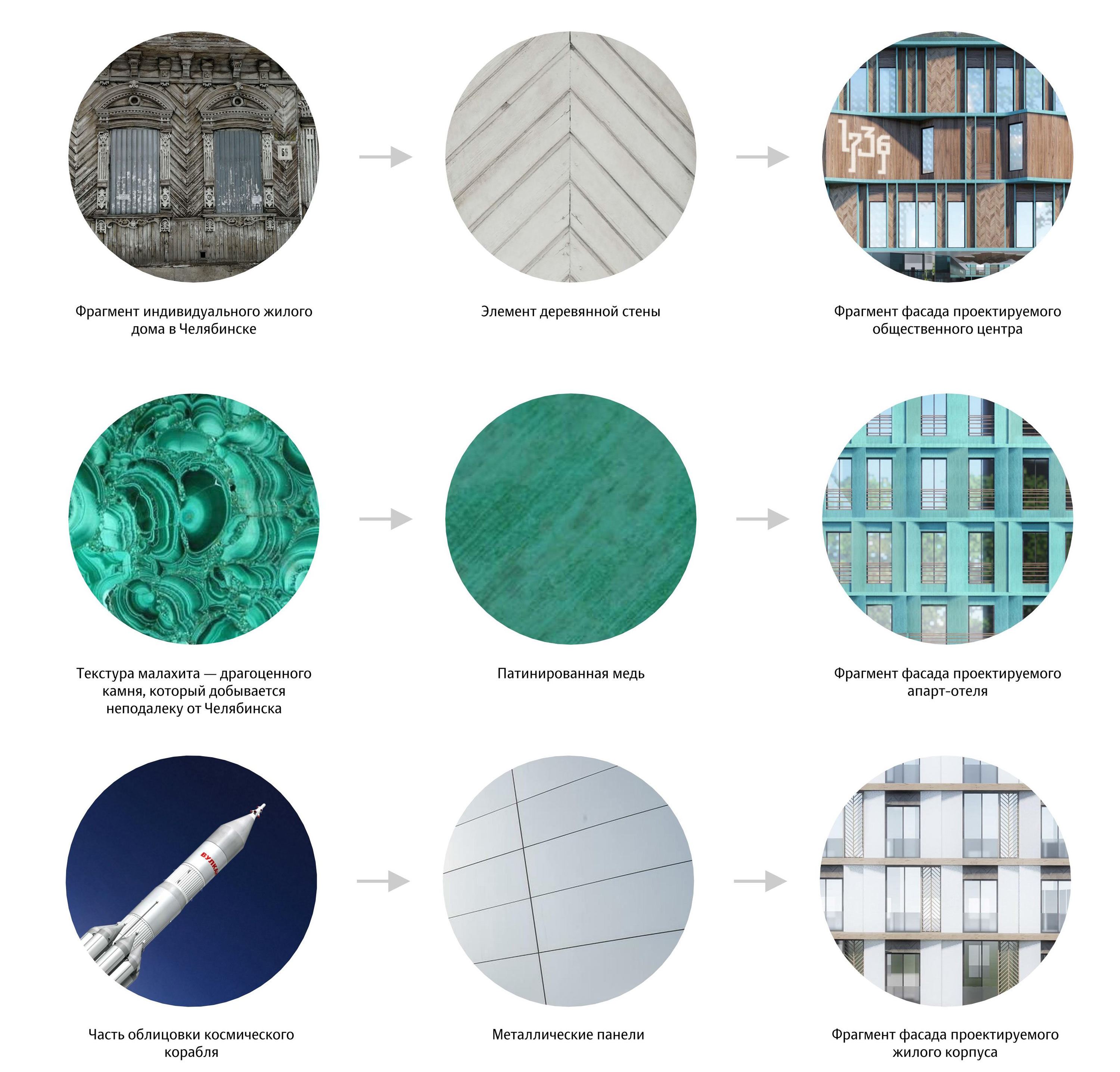
The carefully elaborated façade of the low-rise buildings brings to mind traditional Russian architecture. As the viewer moves further away, the elements strive upward to become part of shared spaces and ultimately merge into modern cladding.
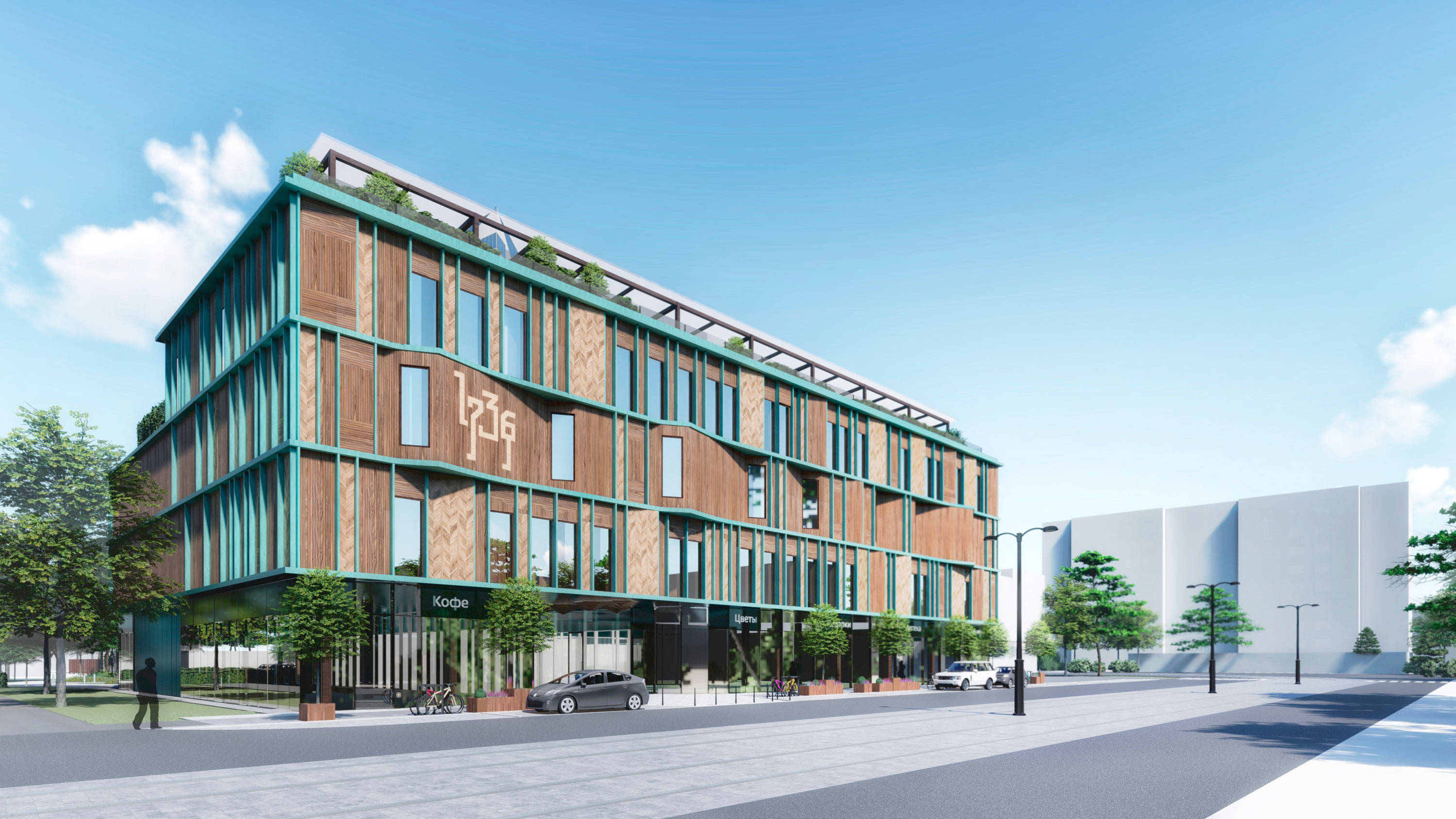
The building works on different scales. The first scale is that of a passerby who sees the details of the façade, its decor and small elements.
The second scale is from the point of view of a driver of a passing car who will appreciate how the two contrasting volumes of the stylobate and the tower create a complete composition.
Thus, the building can appear differently as you come closer or move further away, yet the continuity of history and architecture is always obvious.
An important part of the project is the inextricable link between landscaping and architecture. The interior space is connected with the exterior, both functionally and visually. The courtyard is an extension of the buildings and their juncture.
The public space between the buildings is protected from noisy streets by the arrangement of the buildings, the crosswalk and the canopy. They all create a cozy area for quiet recreation.
Pedestrian and vehicle traffic flows are separated in such a way that the interior of the complex is completely free of cars. At the same time, access for firefighters and service equipment is preserved.
Building roofs can be freely used for recreation, communication and entertainment.
The courtyard contains an art object that symbolizes the love of the East and the West.
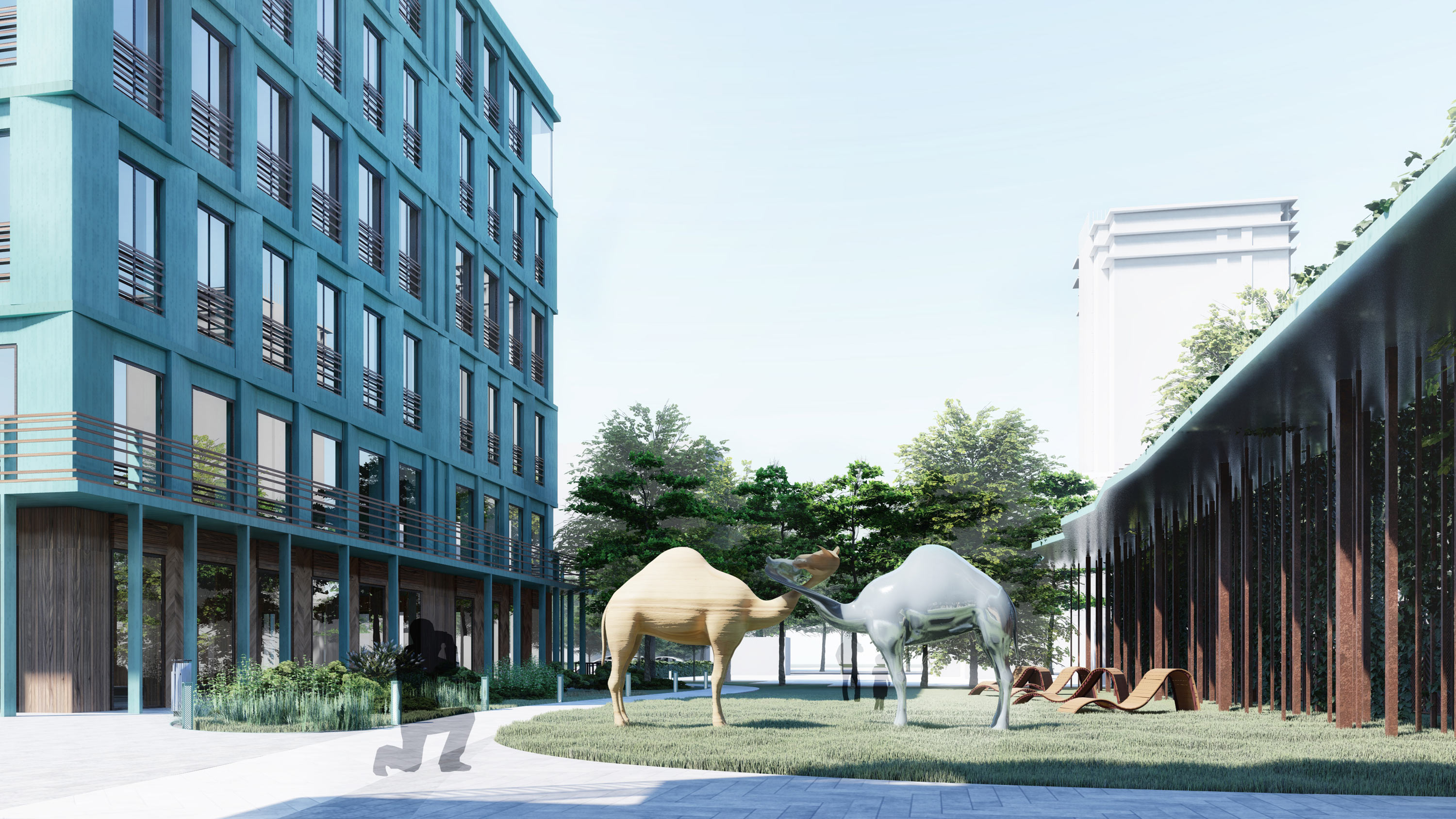
Chelyabinsk’s cityscape has acquired a new element.
