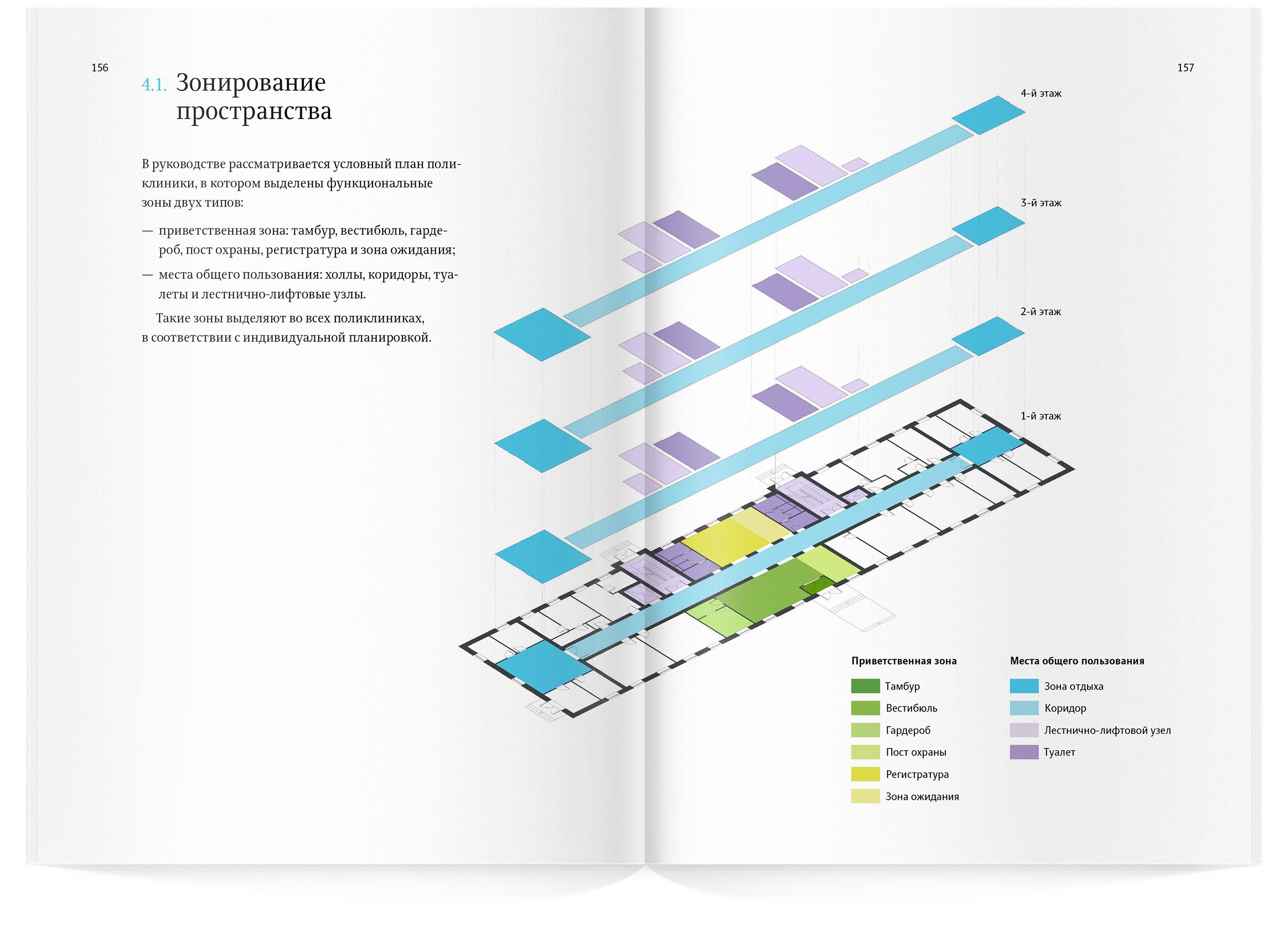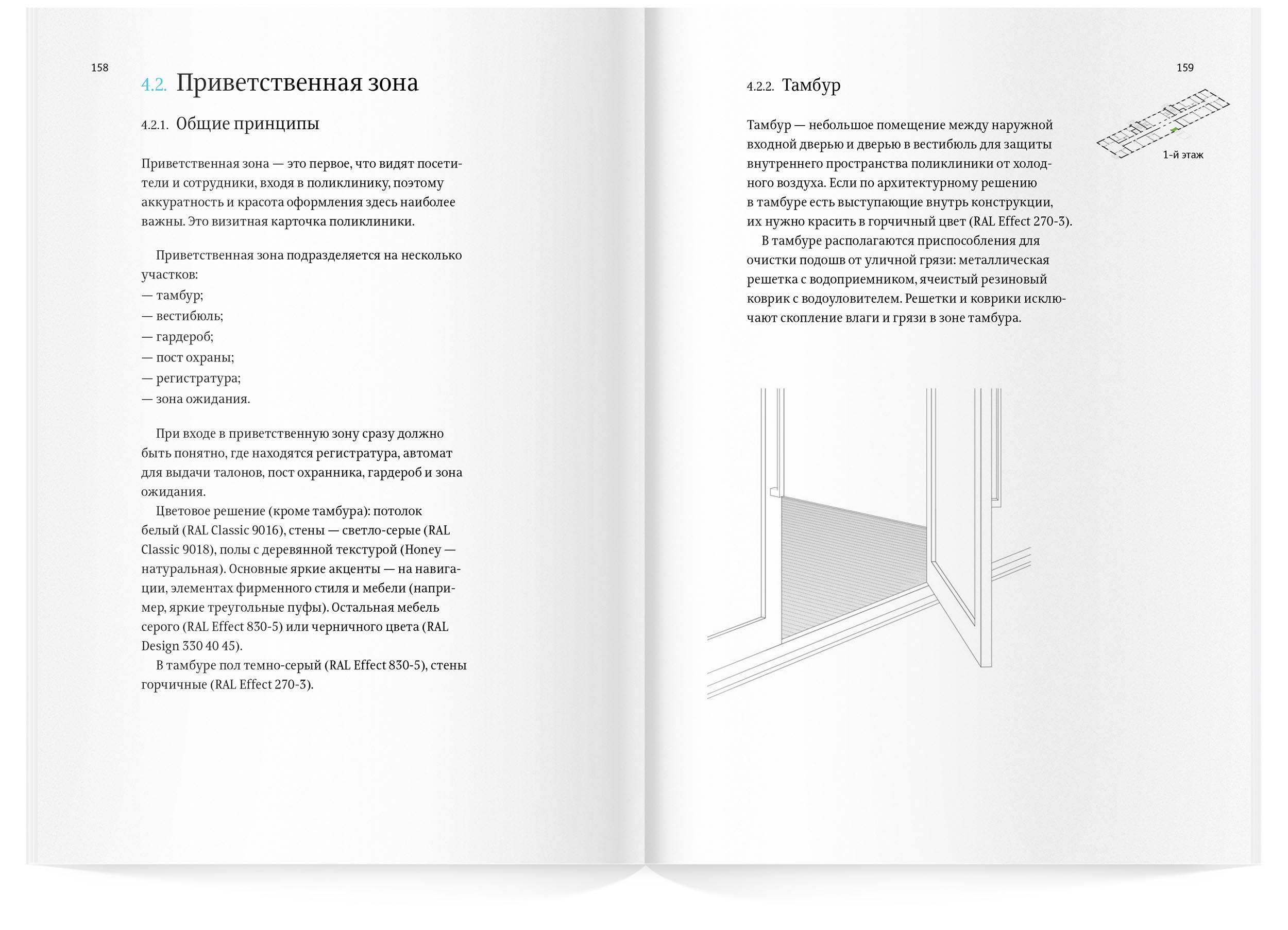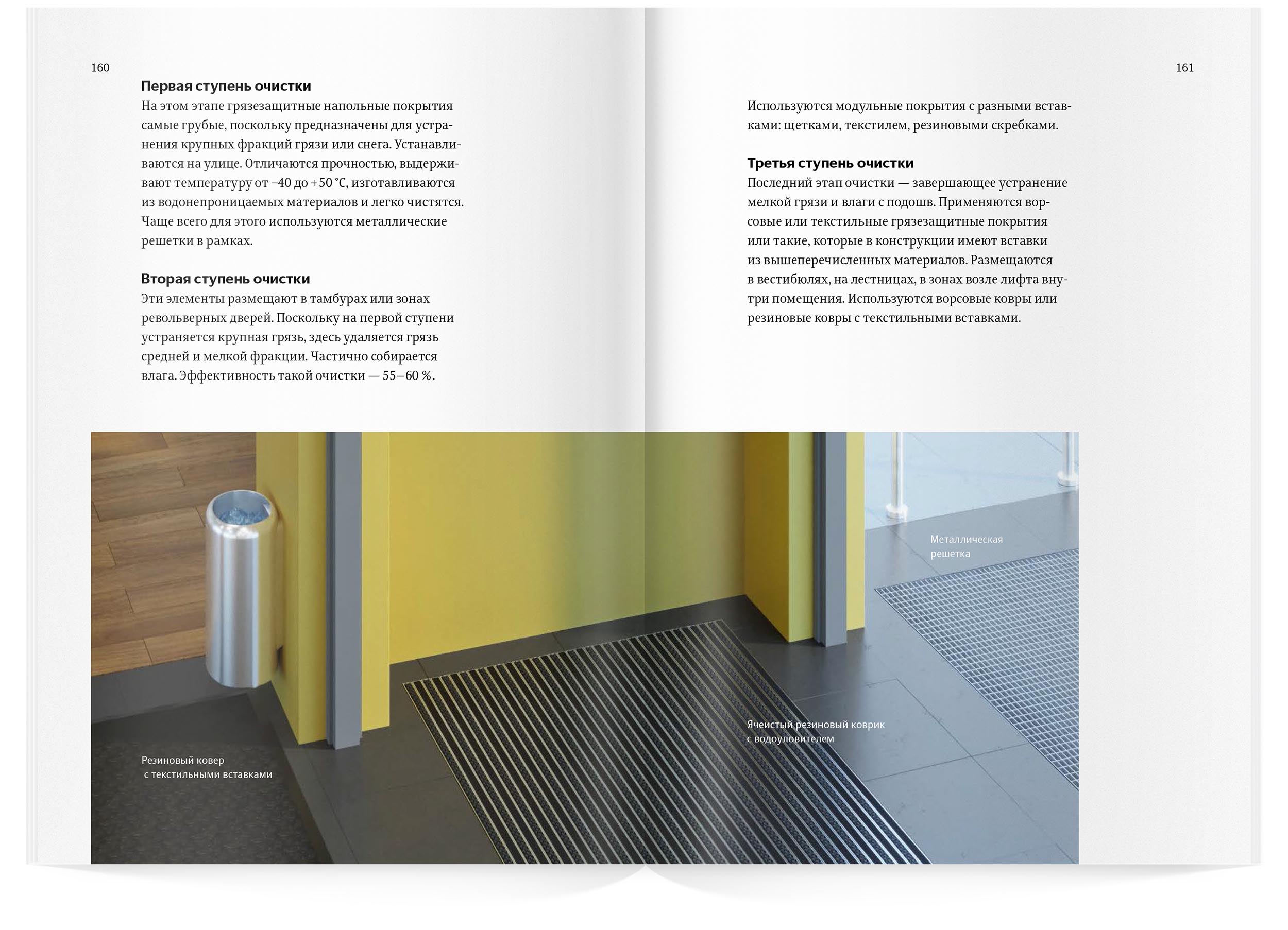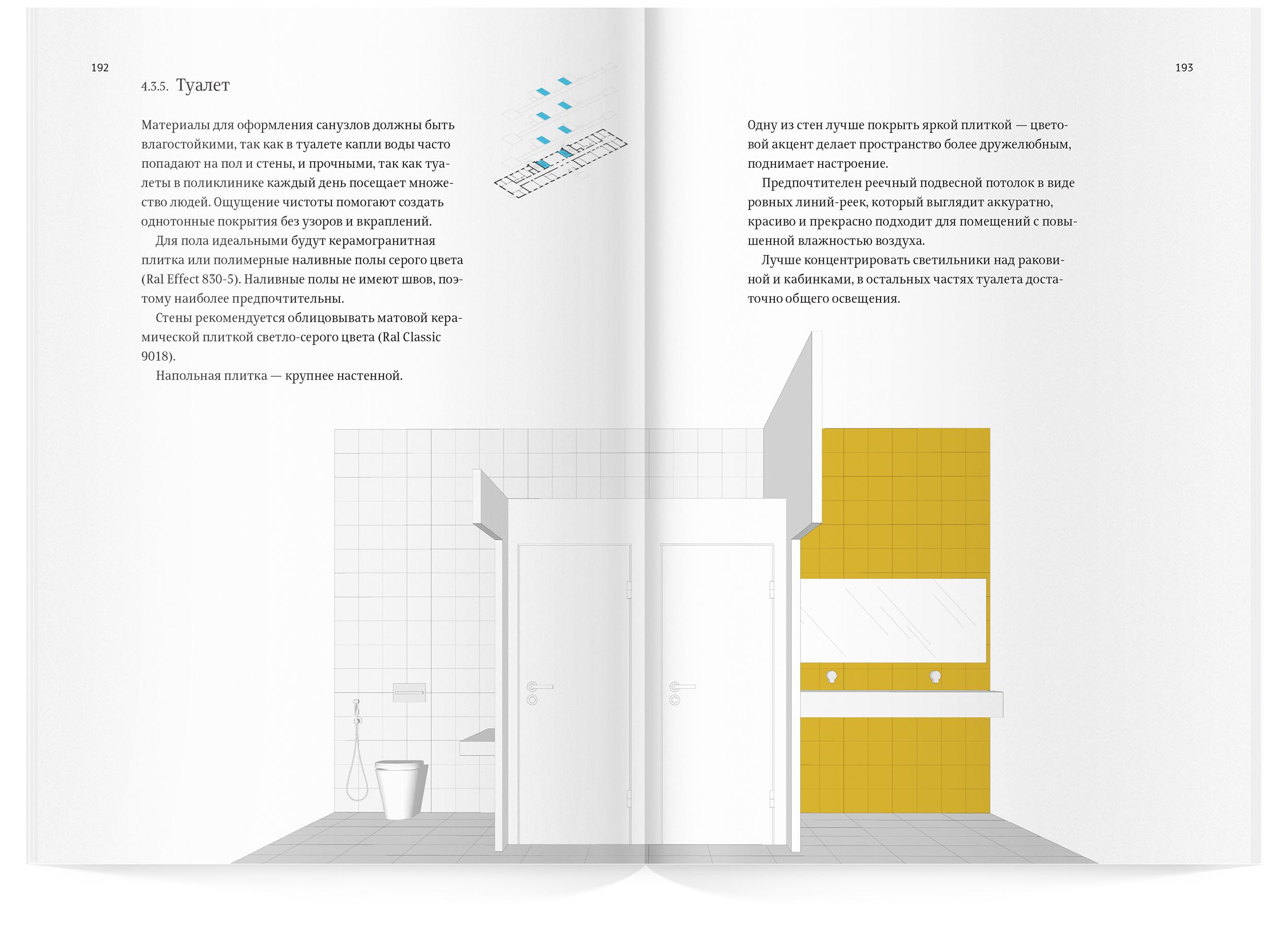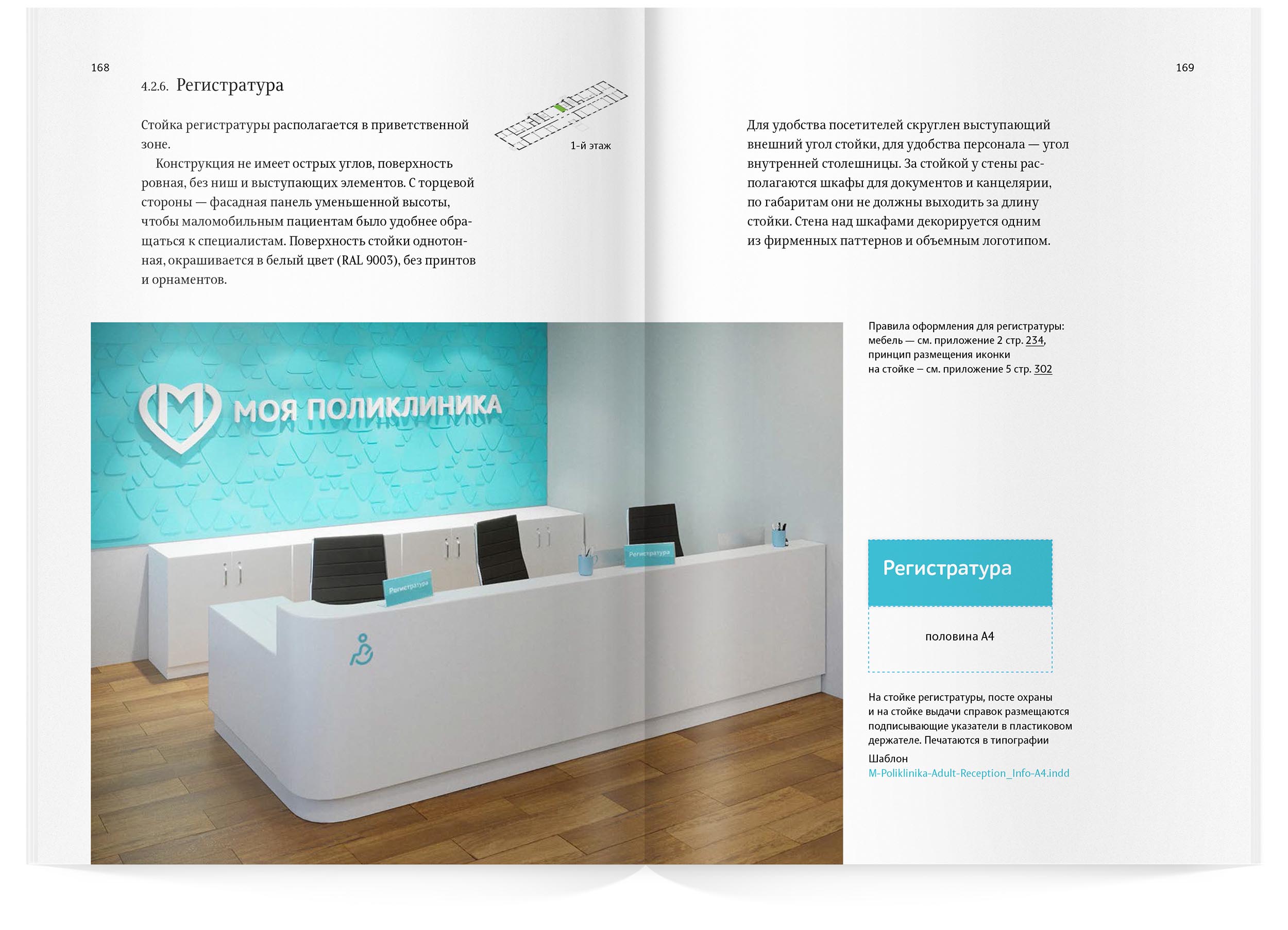My Polyclinics for adults and children surprise visitors accustomed to the “old fashioned” standards of service with their beauty and elegance. Everything here is made to make the patients feel relaxed and peaceful.
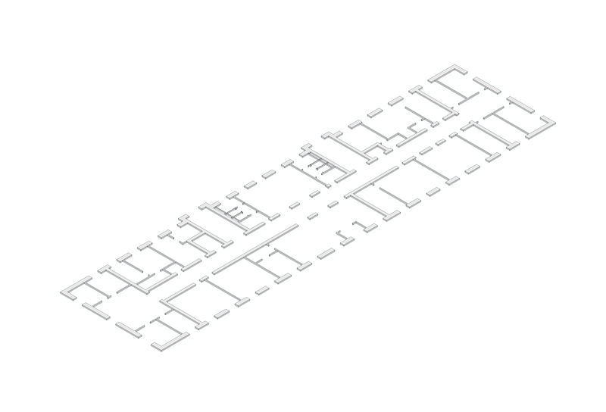
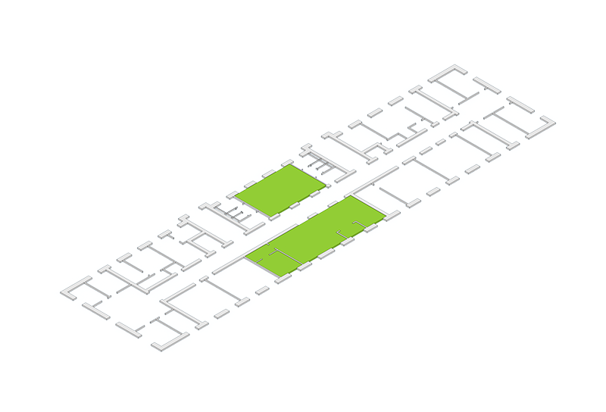
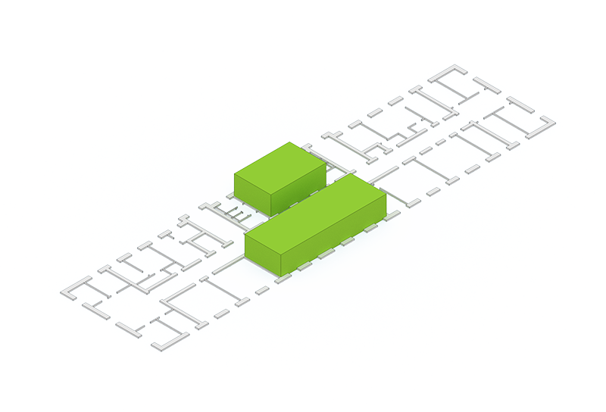
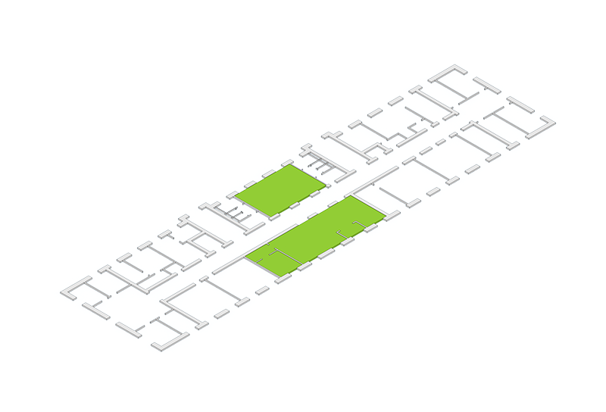
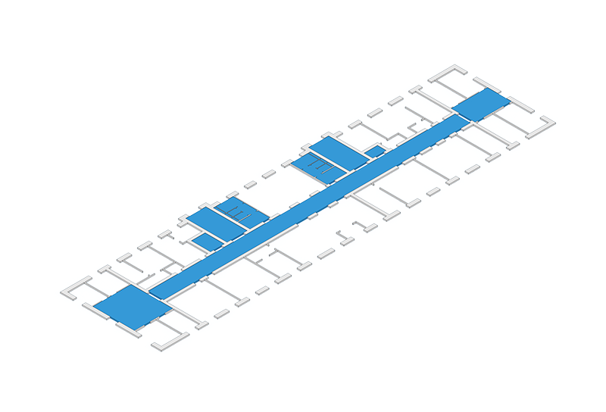
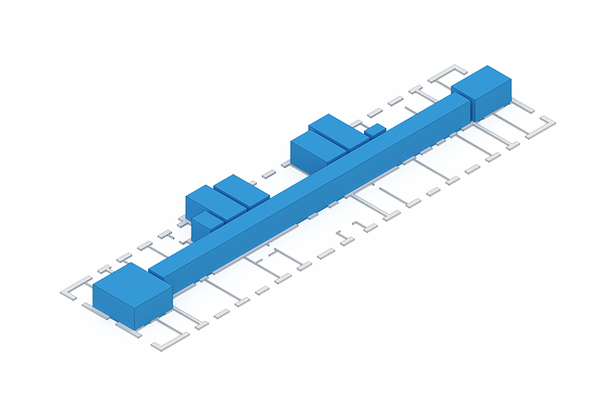
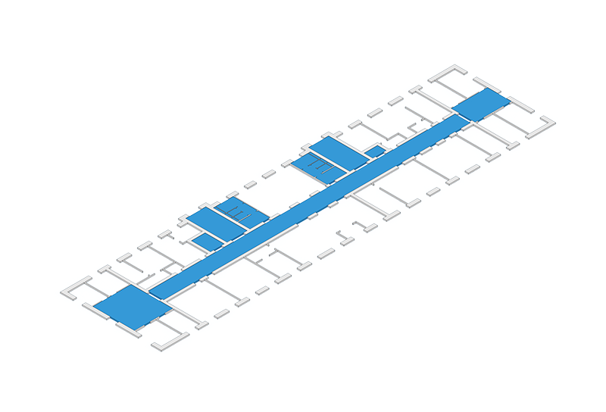
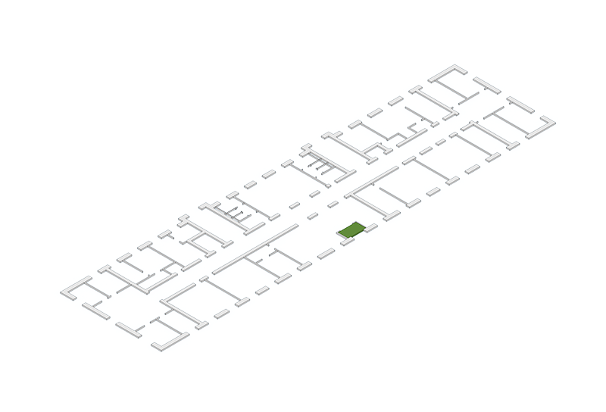
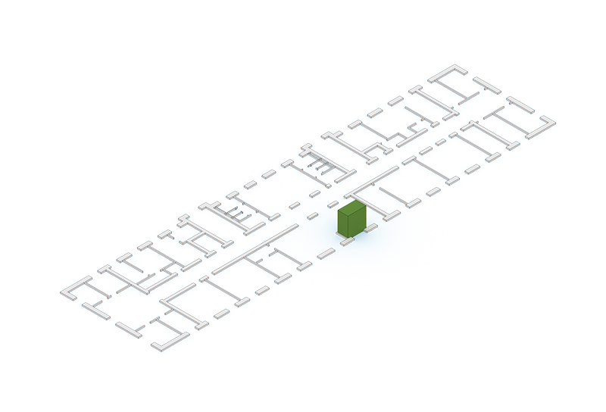
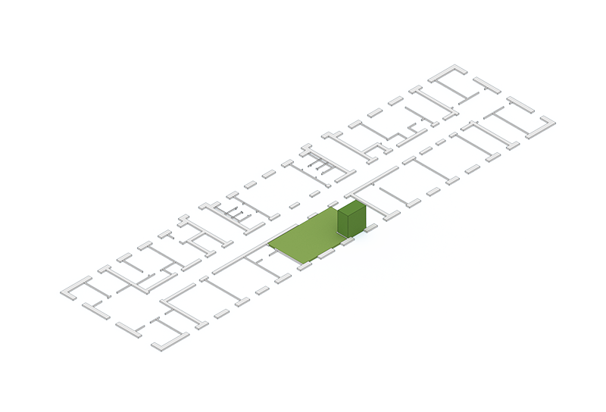
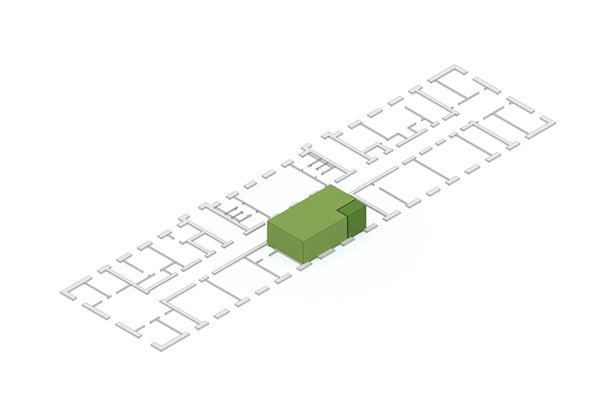
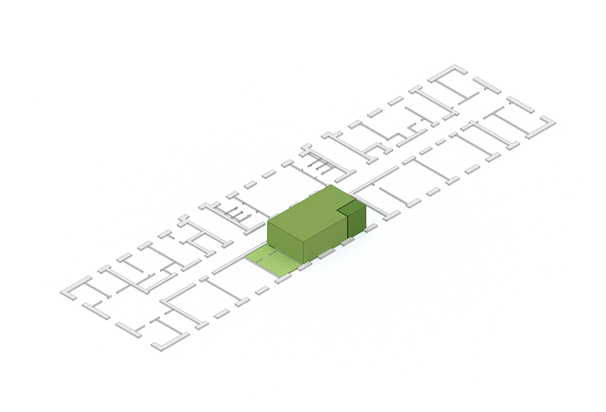
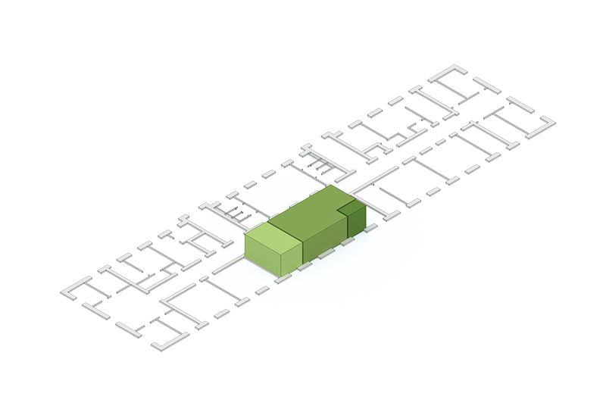
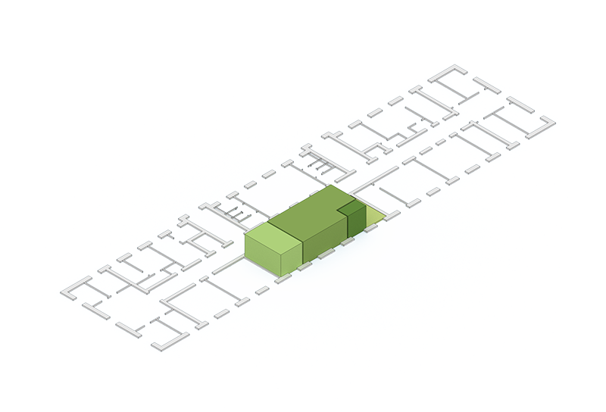
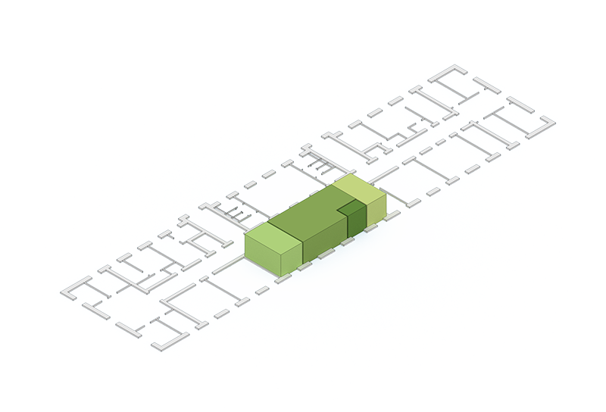
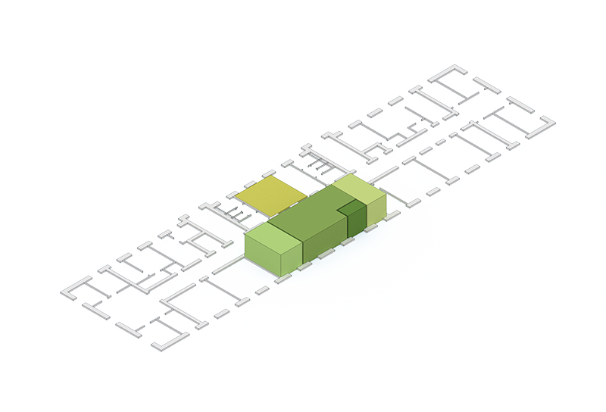
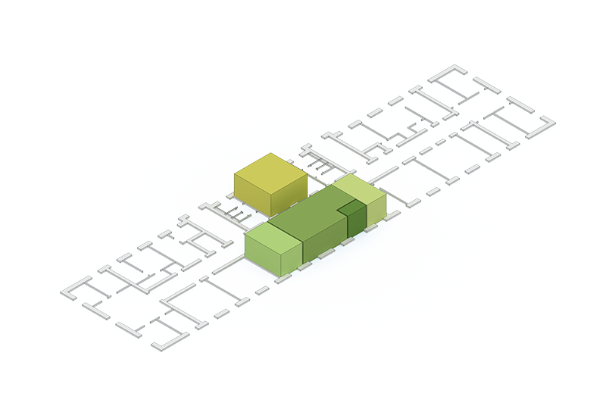
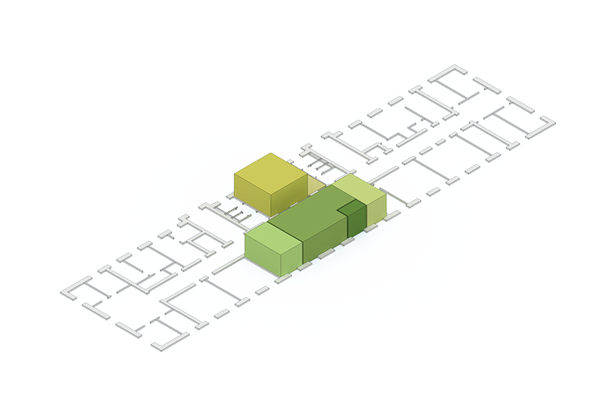
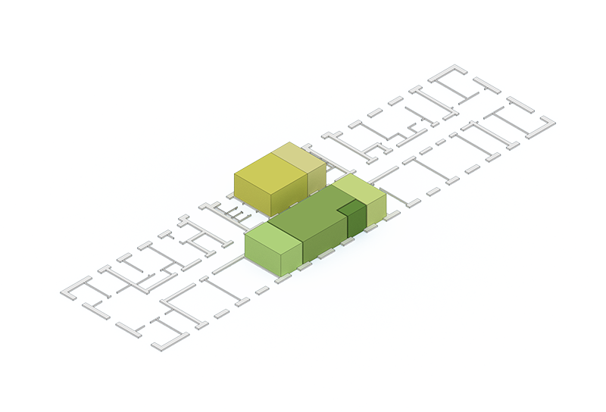
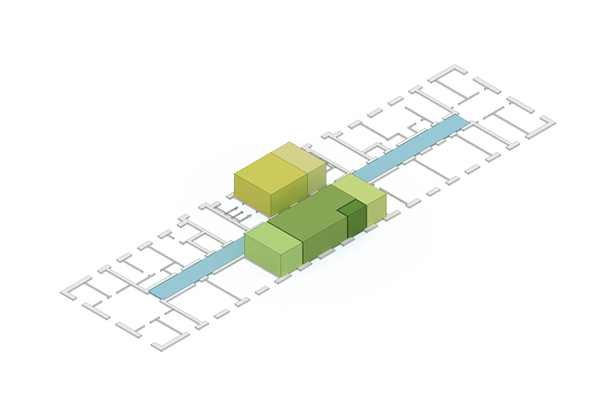
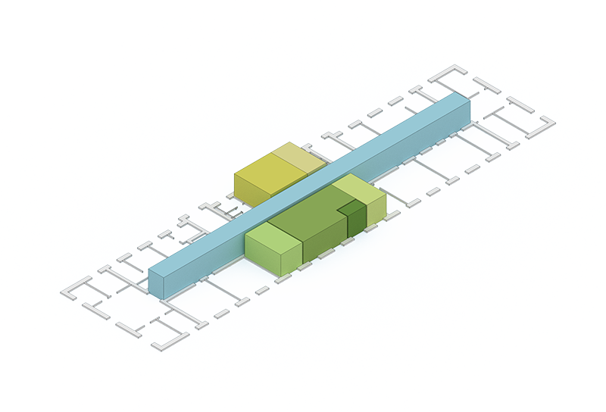
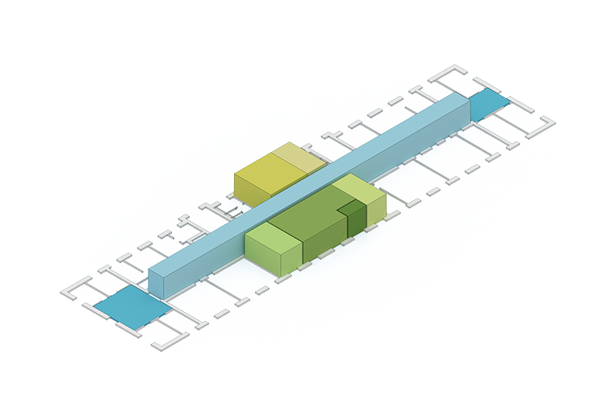
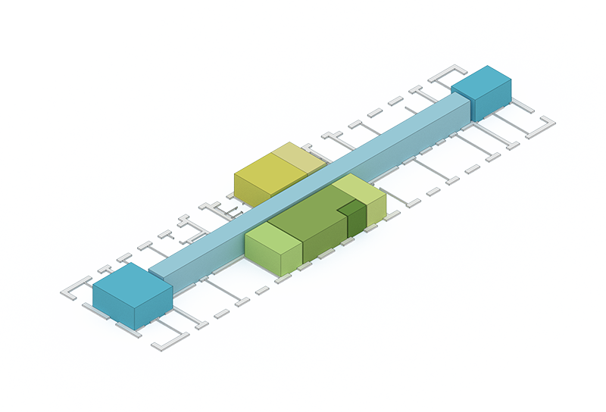
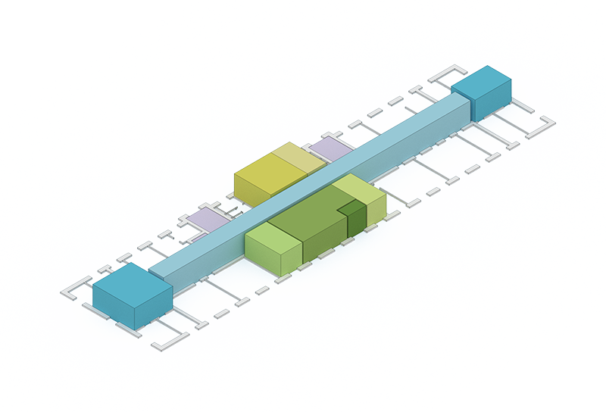
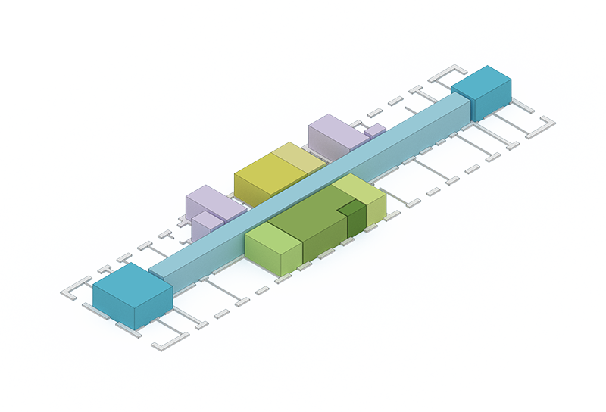
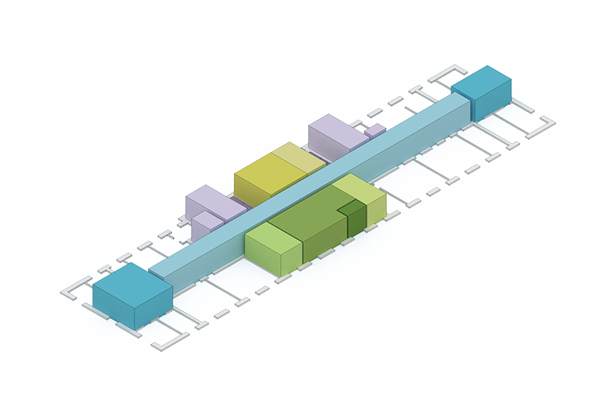
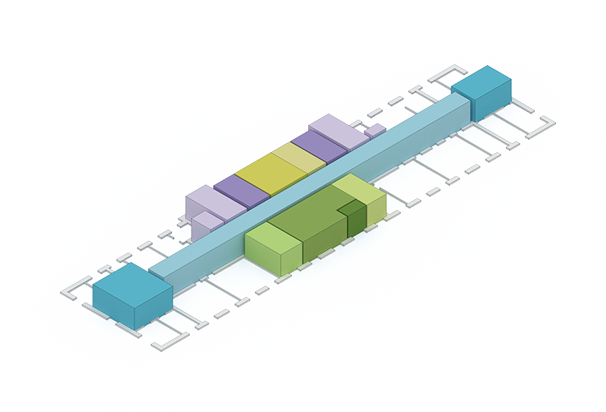

The second floor has logically arranged rooms and rest areas. Visitors can sit down before their appointment or wait for their child to come out of the doctor’s room happy that everything went so quickly and completely painless.
Before seeing a doctor, people go to the reception area to make an appointment and fill out the necessary paperwork. The floor plan created at the studio offers a well thought-out and convenient zoning: the ground floor contains a vestibule, coat room, reception and waiting area.
Reception
Administrators working with the documents sit behind the open white counter. Behind on the wall is a beautiful turquoise pattern with signature triangles. The shapes rhyme with the soft poufs scattered all over the floor. Neat cabinets are located by the wall behind the counter.
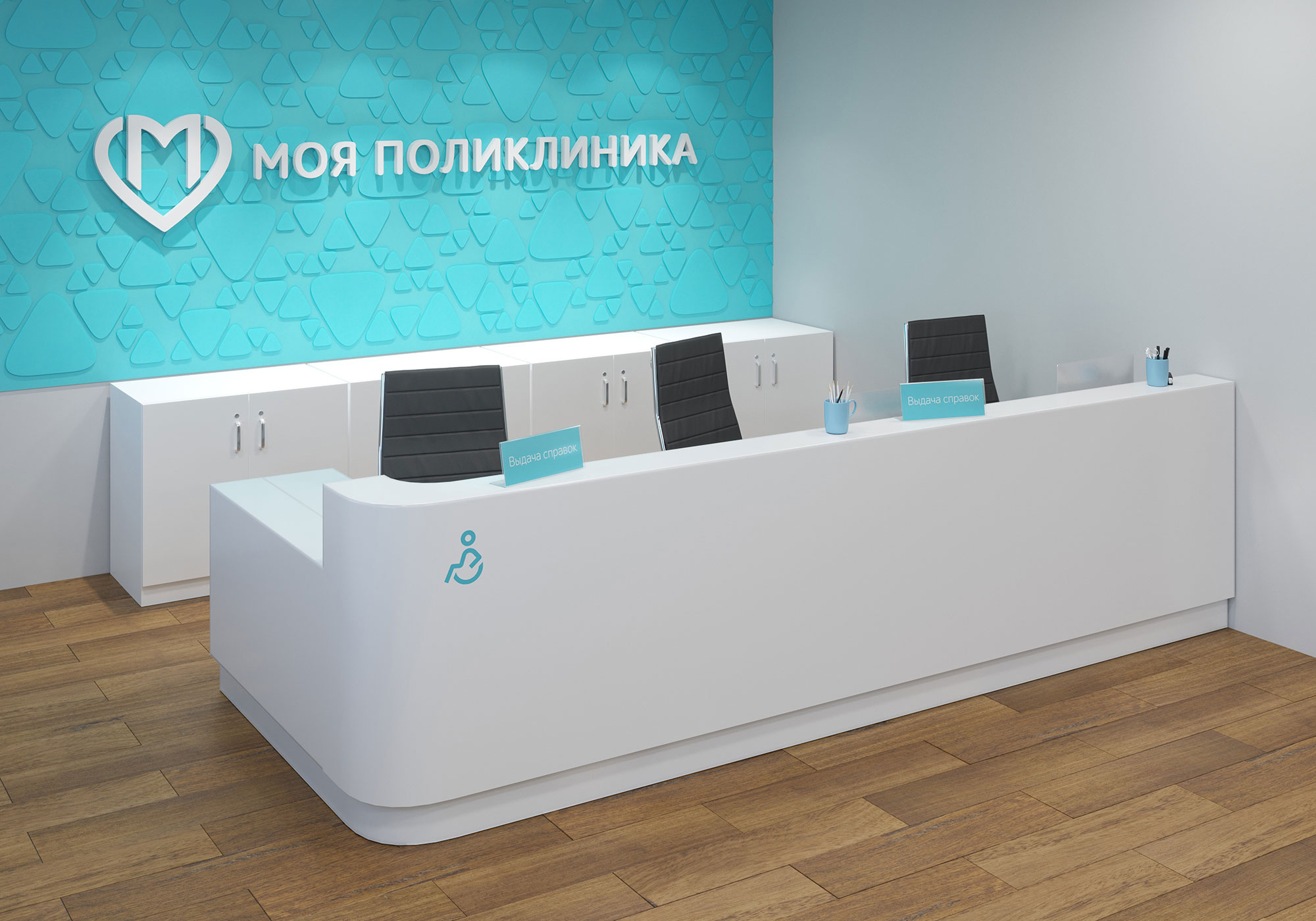
This is what things look like in adult polyclinics. In children’s polyclinics everything is just as beautiful, but the primary interior color is salad green. The triangles on the wall can be easily replaced by 3D rhombuses when a simple ready-made solution is required. Both design options are available in two colors.
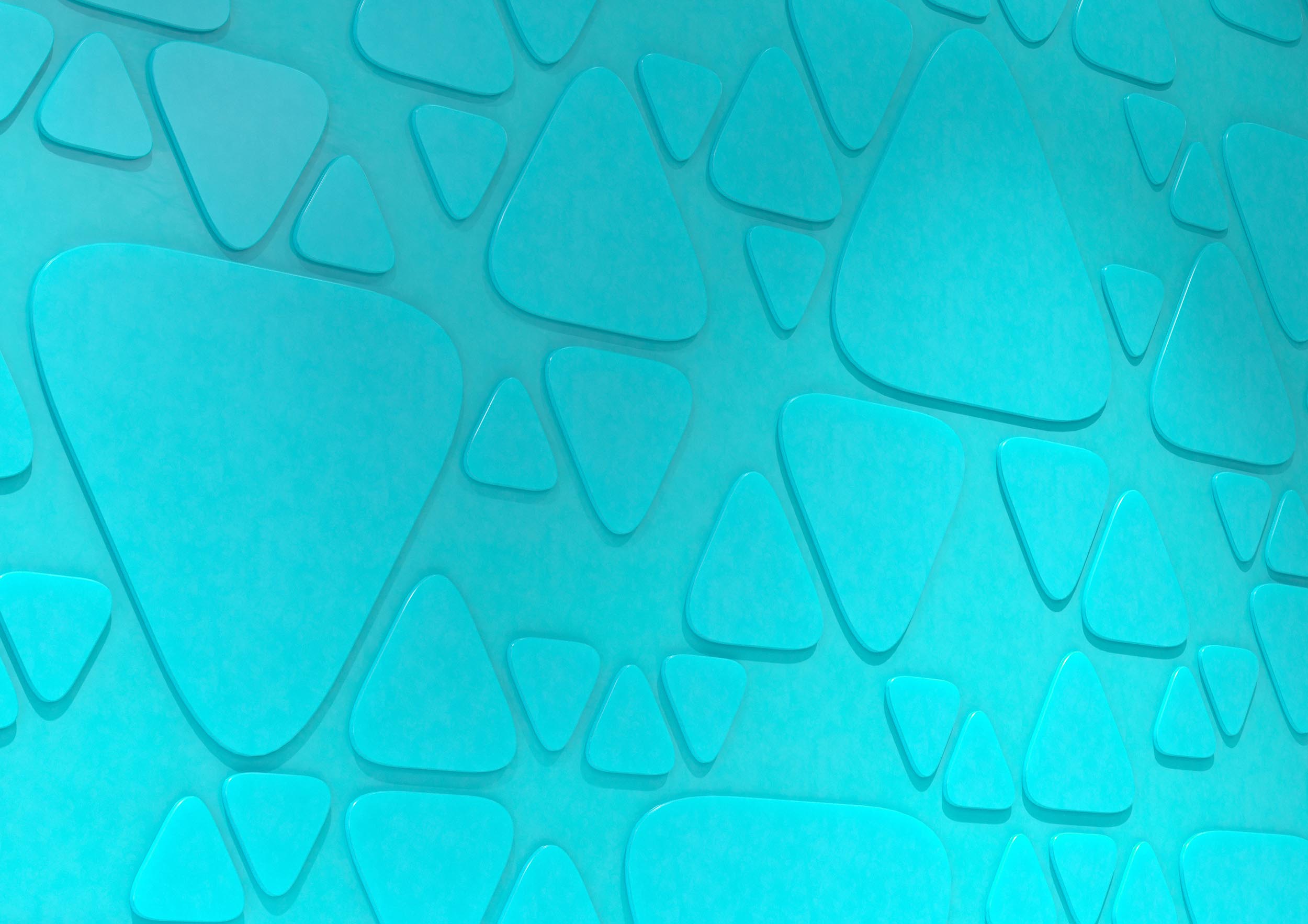
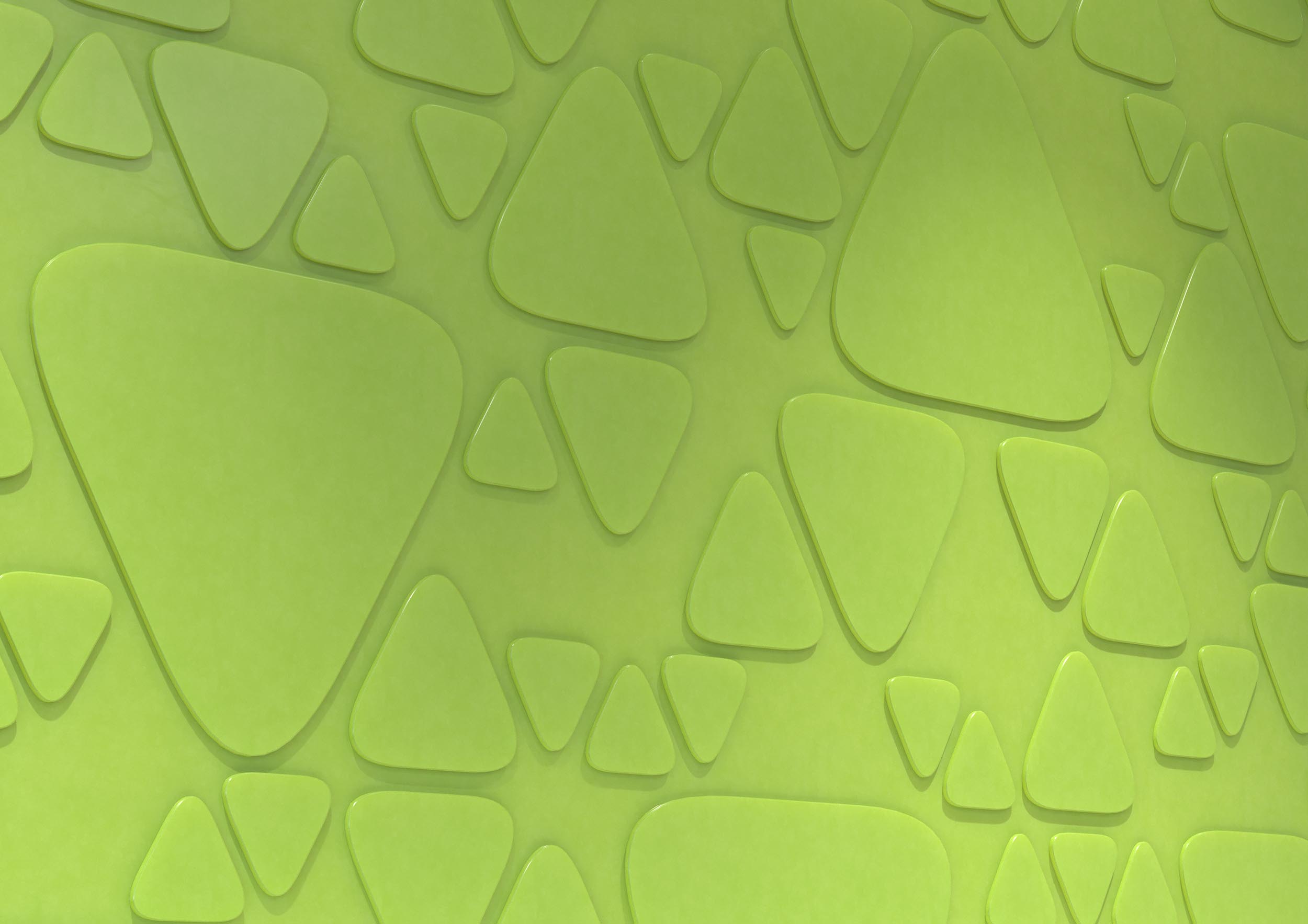
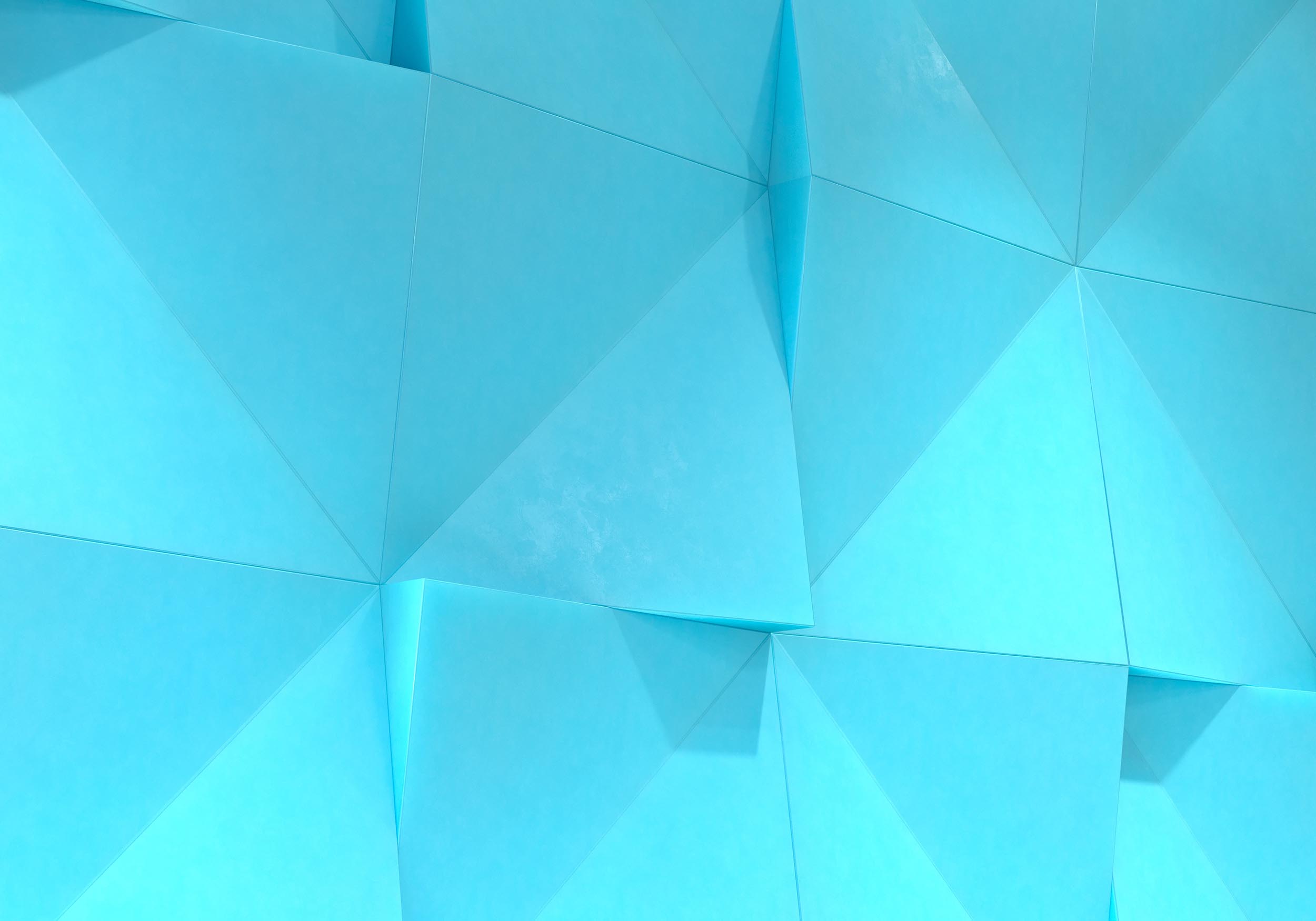
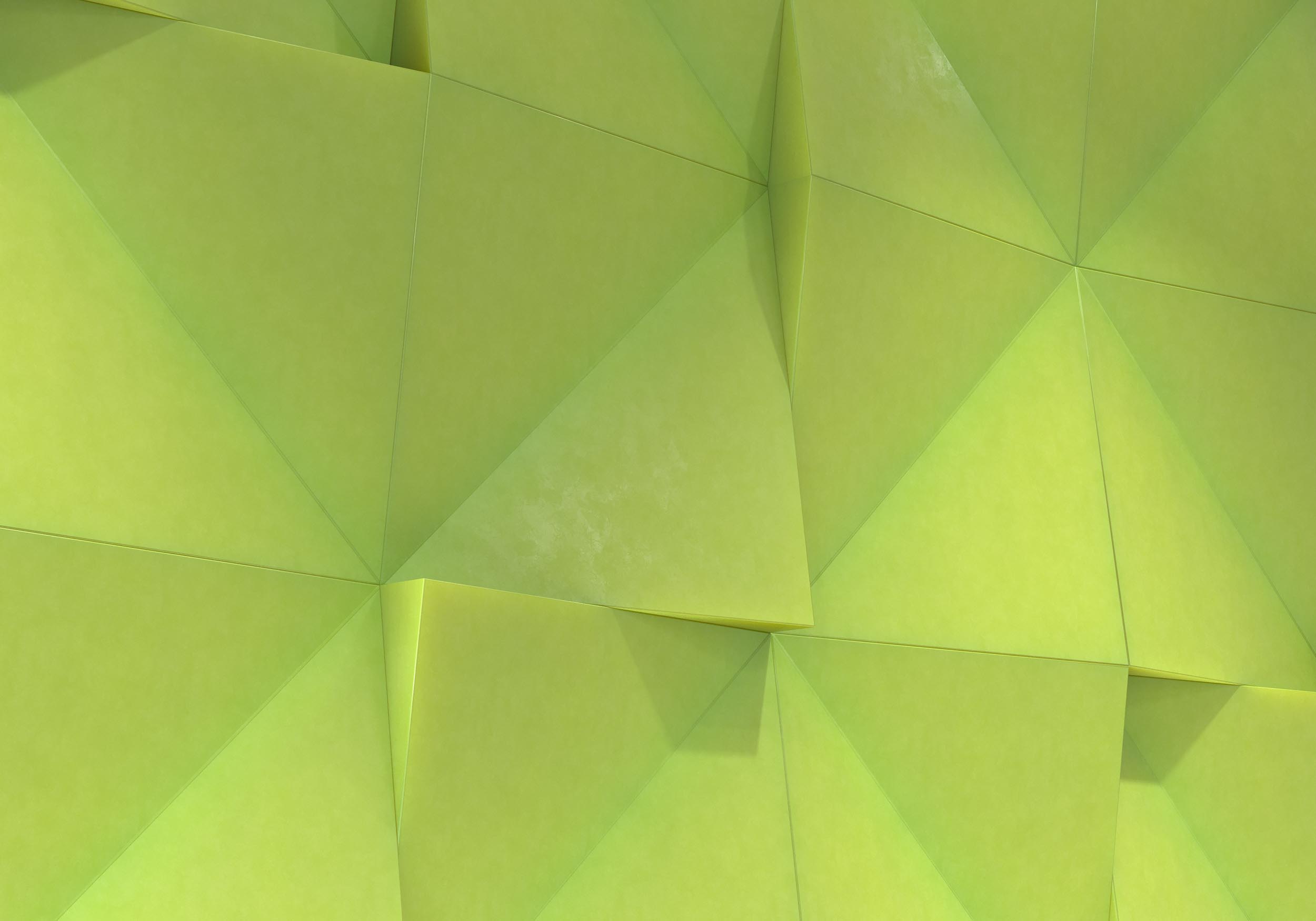
Entrance and vestibule
At the entrance to the building there are several types of grates and mats: a metal grate outside, then a thick rubber mat with holes inside and finally a fluffy mat at the entrance to the vestibule. There is also a shoe cover dispenser there. Such careful attention to cleanliness is very needed in polyclinics.
Vestibule walls stand out with their pleasant ochre color. Next to the vestibule is the snow-white smoothly shaped security counter. Everything is convenient and looks great.
The floor is covered with ceramic granite tiles with wooden texture. It’s all just so cozy that you can’t help but think you’re in a presidential retreat, not a district health center.
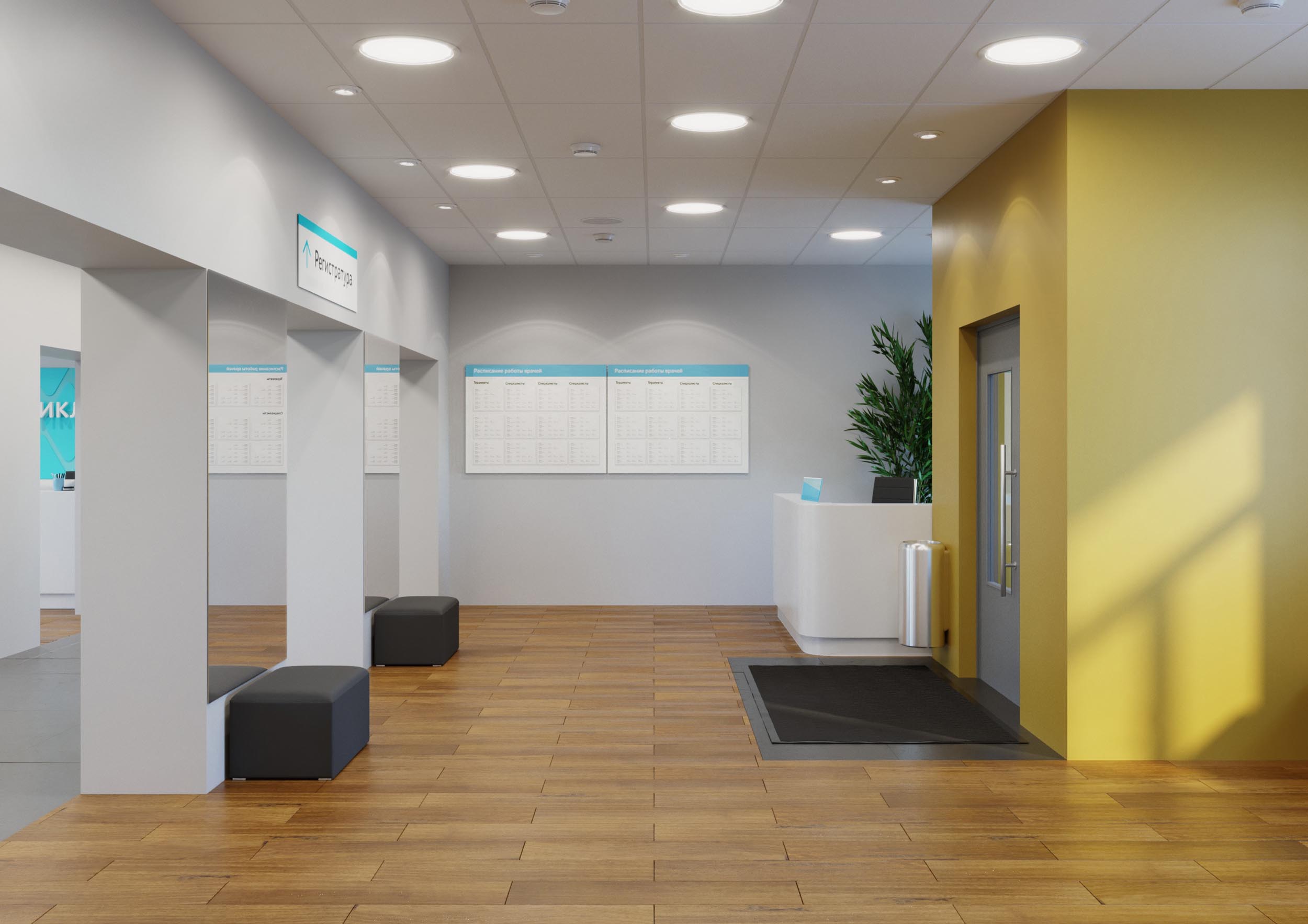
Coat room
The coat room has no bars, walls or other obstacles. The back wall is painted in bright blueberry color and the attendant accepts and gives out coats behind a white counter. The open space is all in view, quiet and bright.
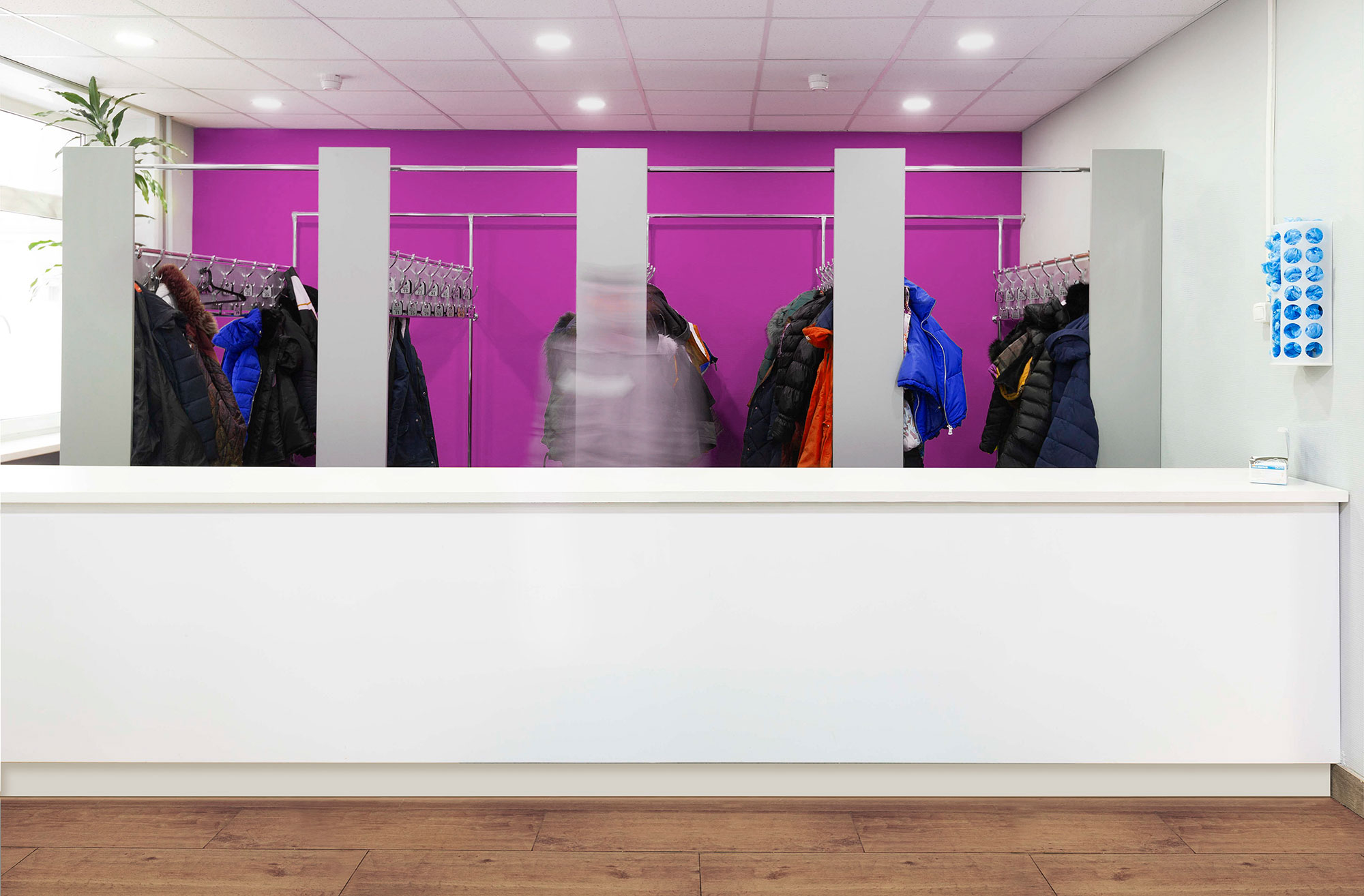
Stairways and corridors
The most gloomy areas, stairways and corridors, were the ones that got transformed the most. The walls at the entrance to each floor are painted in bright colors and floor signs are placed next to doors.
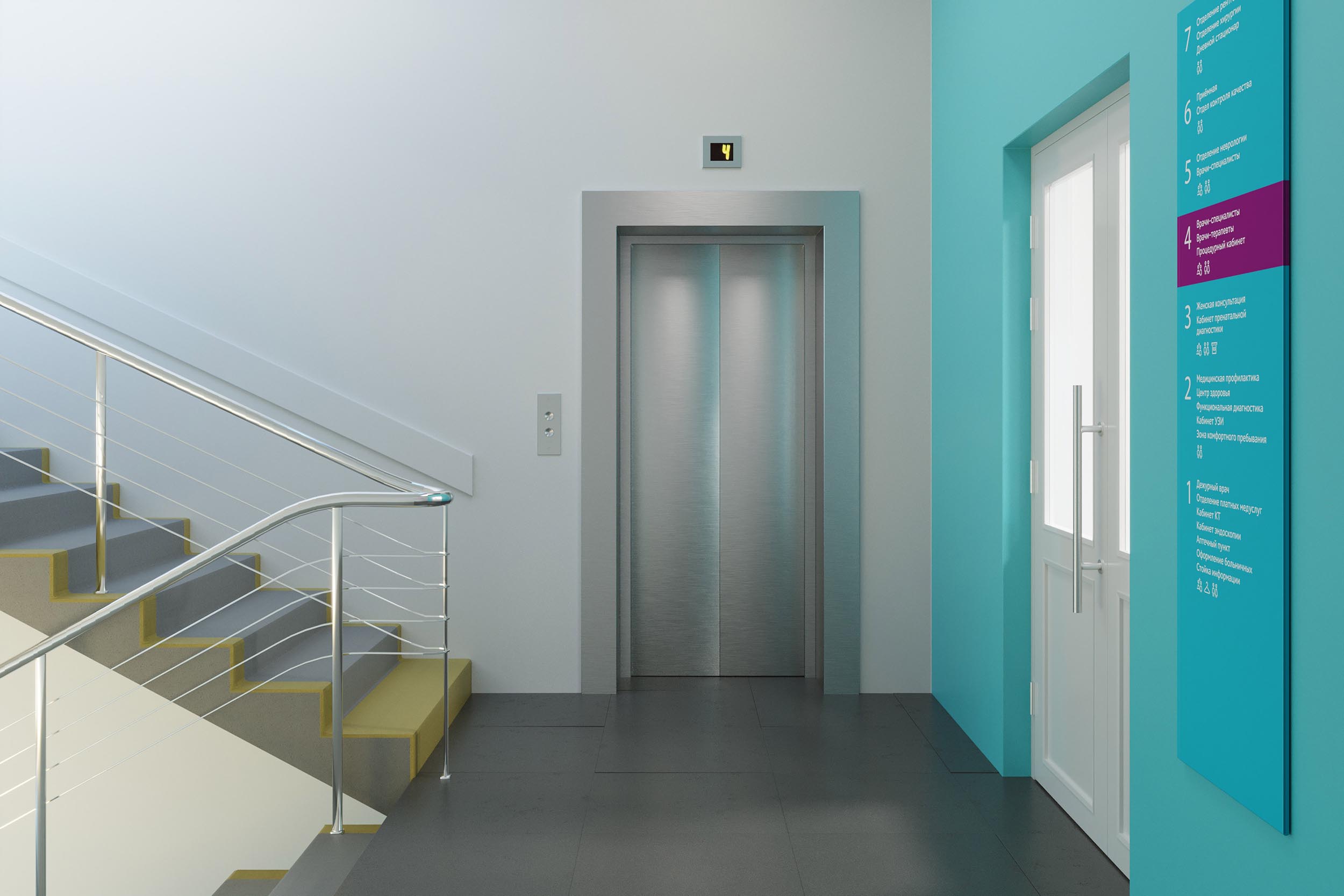
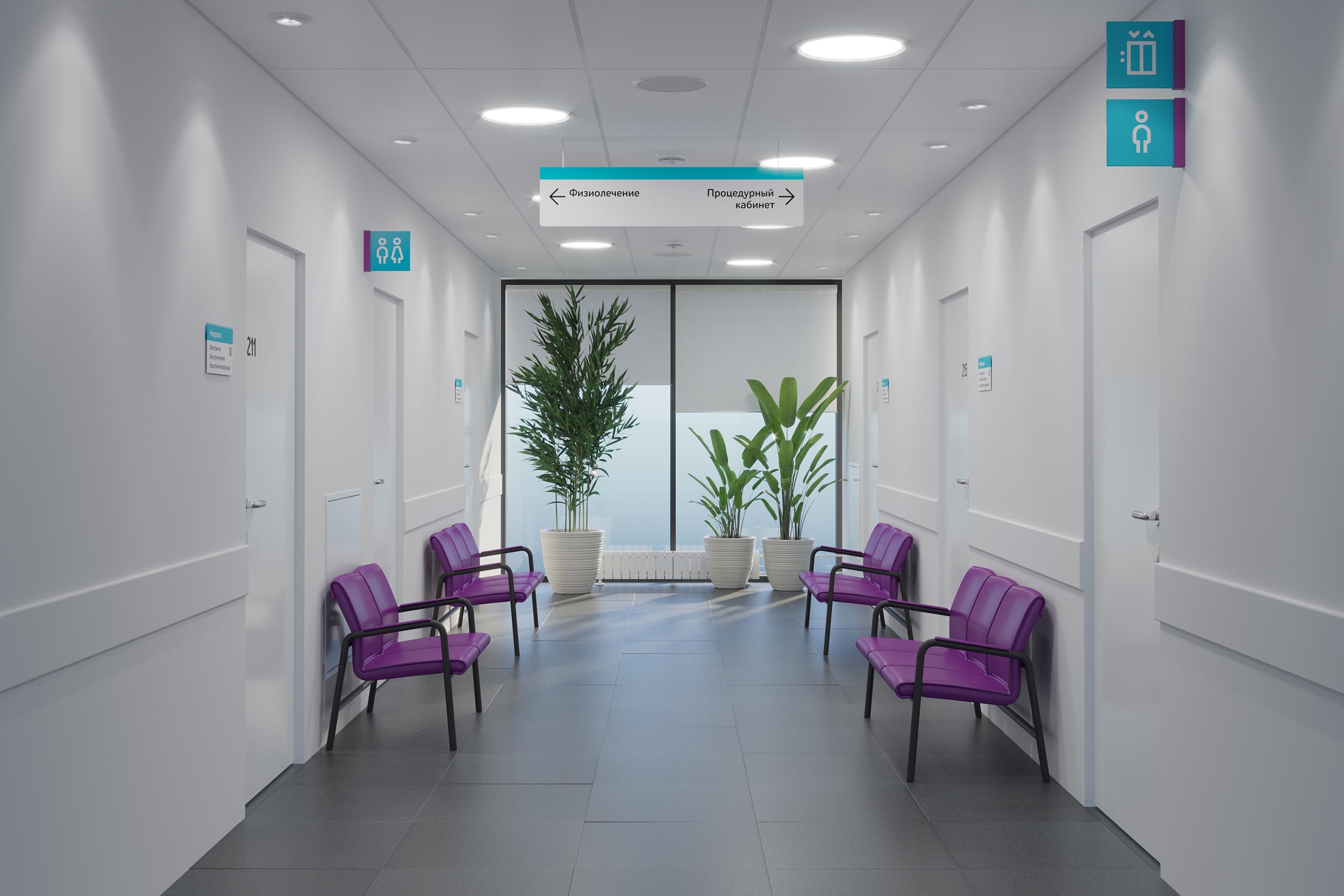
Furniture in corridors stands out against the background of restrained and light-colored walls. Big plants add to the feeling of coziness.
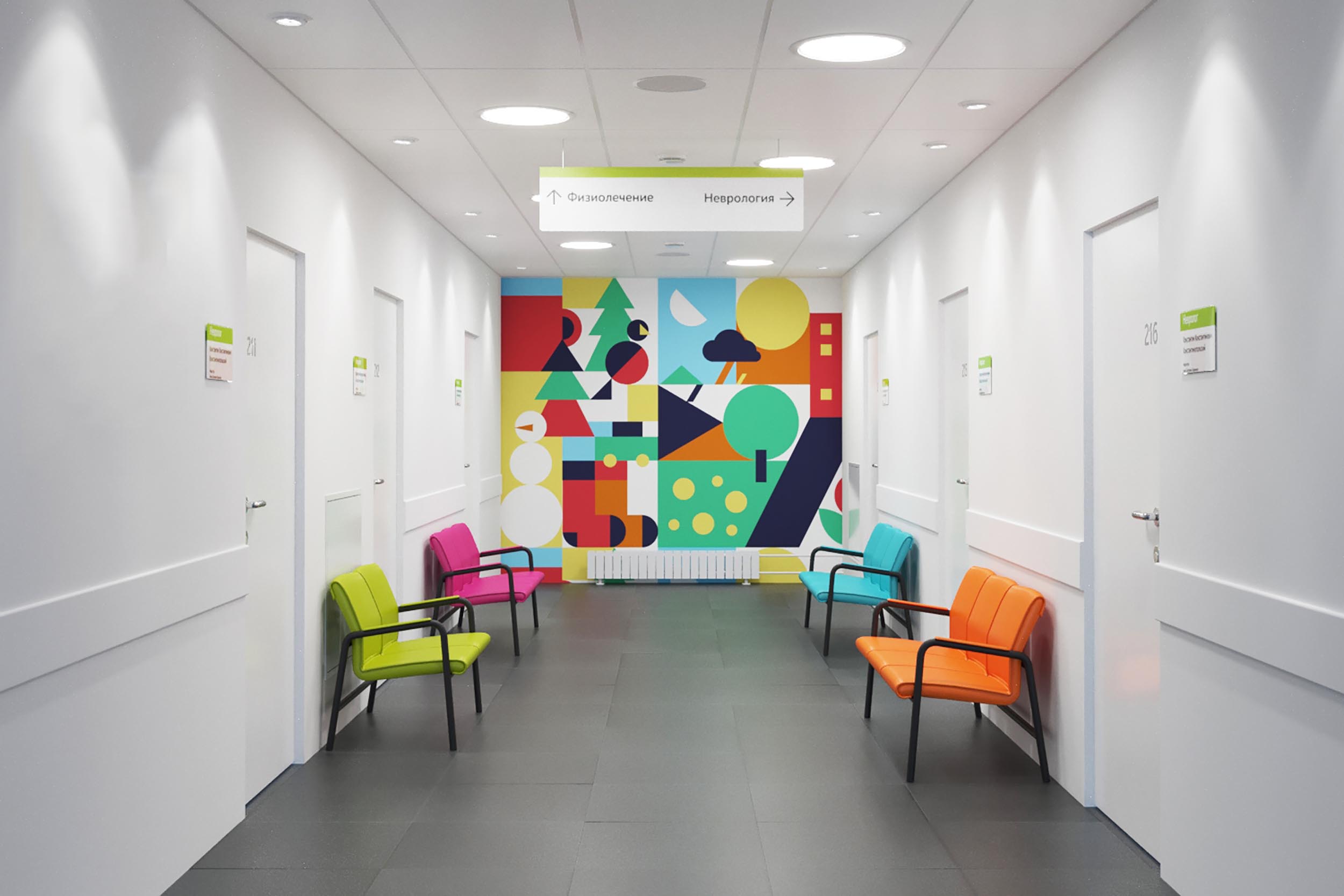
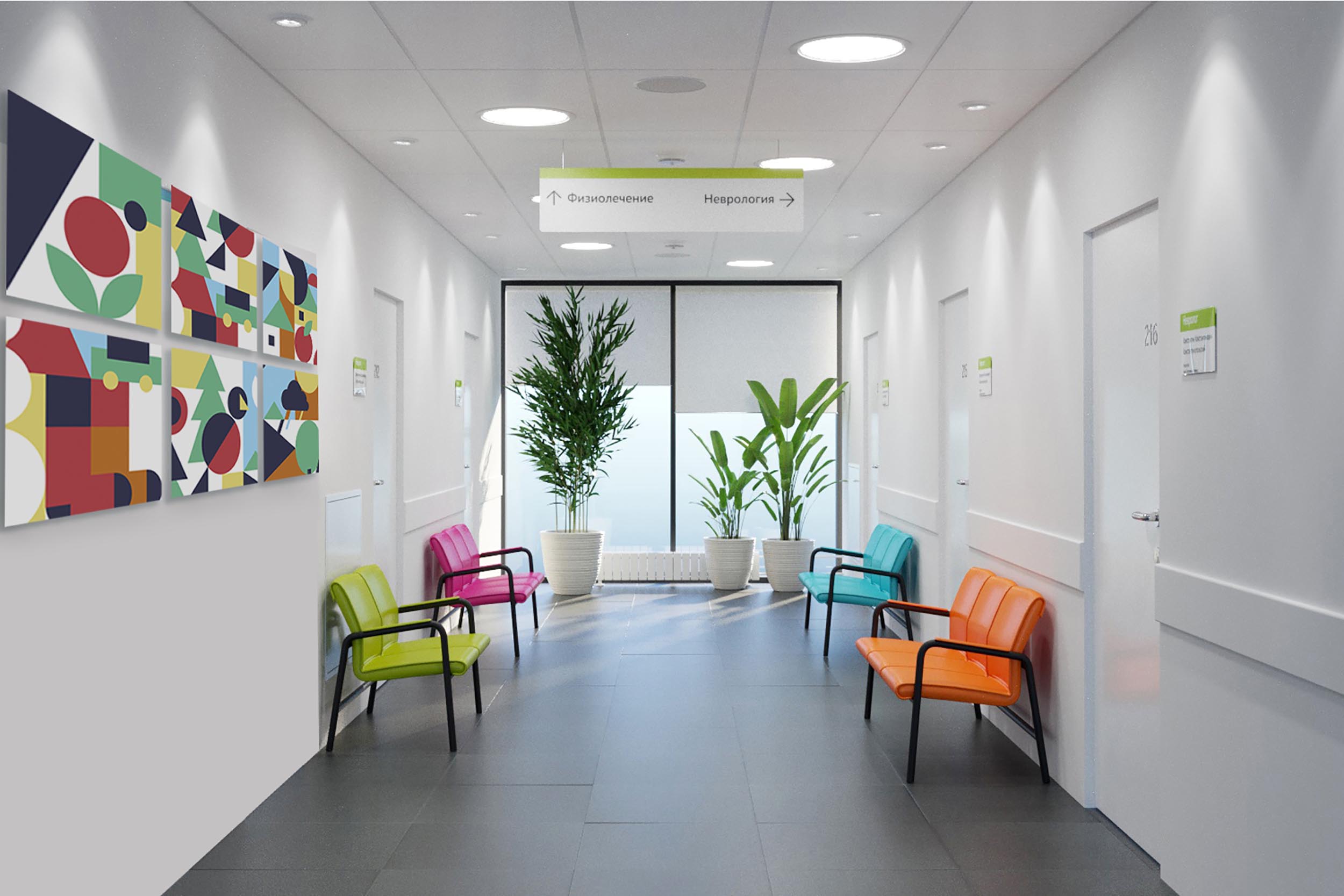
Drawings for children’s polyclinics are chosen from the specially created illustration bank prepared by professional artists. Images are applied to the entire wall or in fragments.
Guide book
Rules for interior design in adult and children’s polyclinics are based on functional zoning and are applied uniformly.
These rules are collected in a guide book.
Waiting area
Visitors arriving early to an appointment go straight to the waiting area with sofas and flowers. The wall of the area is decorated with a soft pattern made from natural wooden panels or a gentle illustration. The ceiling has light-diffusing fixtures. And the atmosphere is quiet and peaceful.
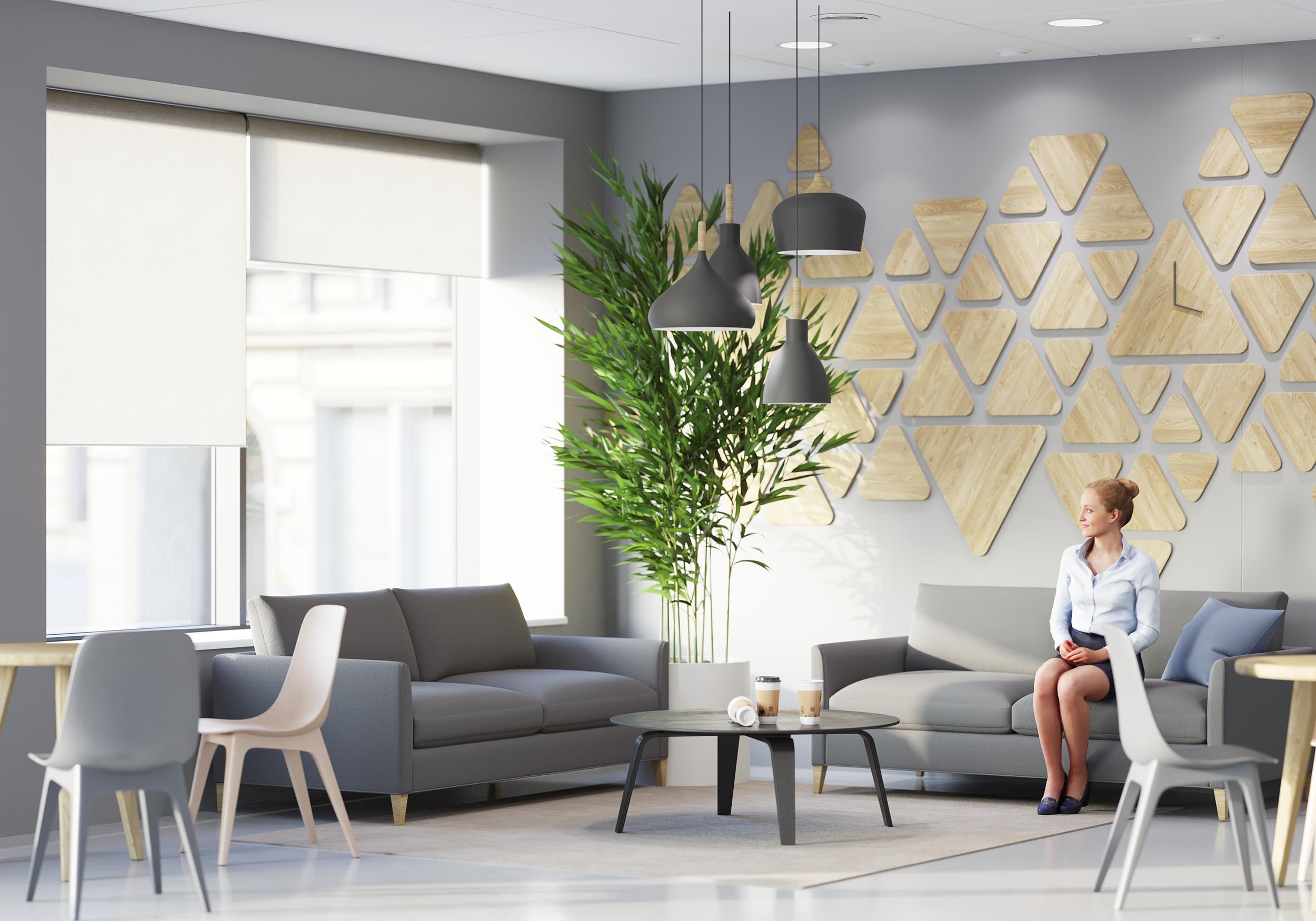
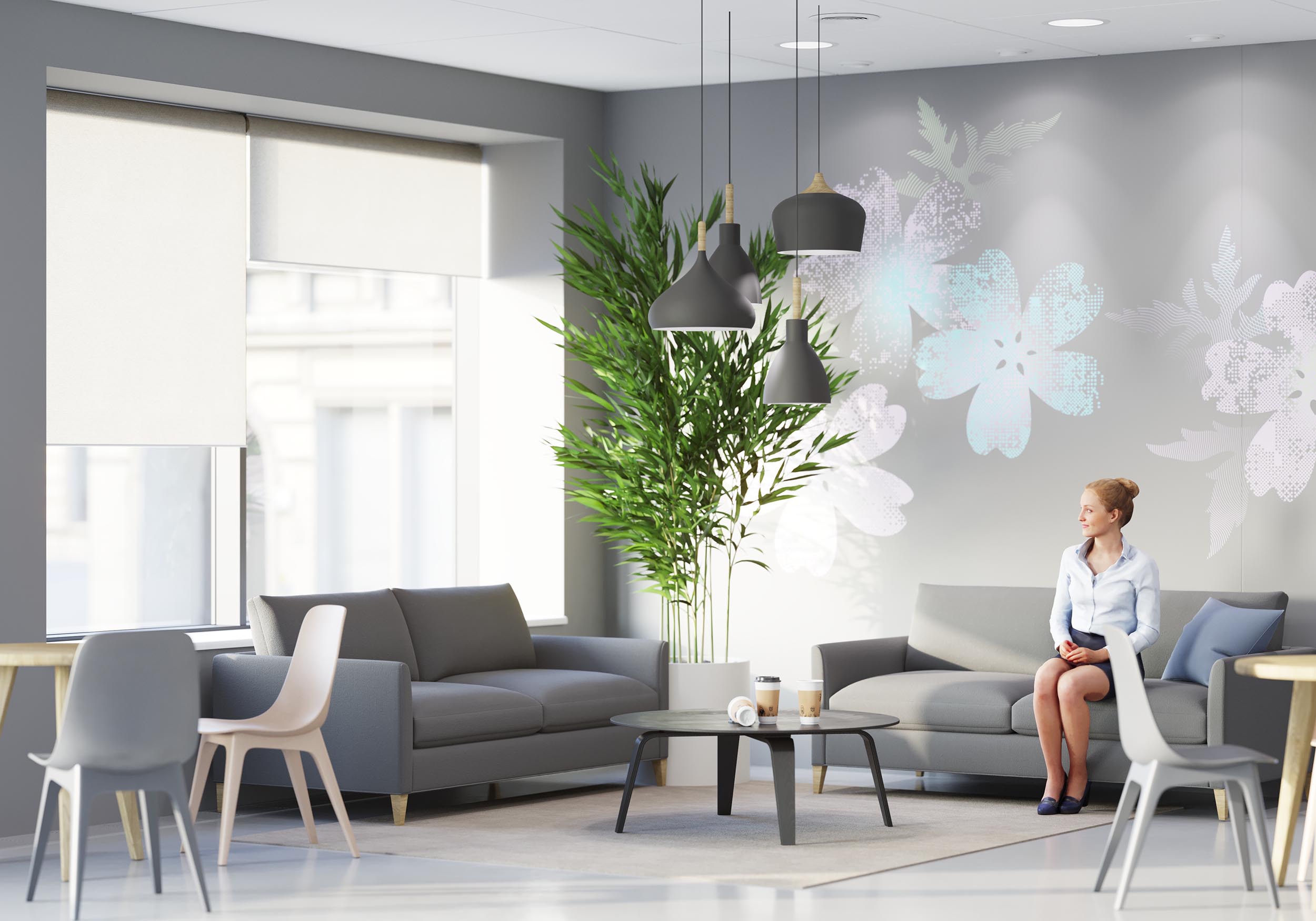
designers
illustrators
typesetters
architects
photographer
editor
proofreader
- The studio wishes to thank the team of the Moscow Department of Health and personally Marina Davydova for their assistance with the project
